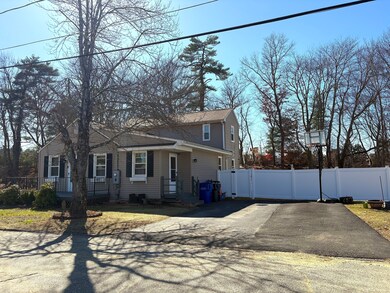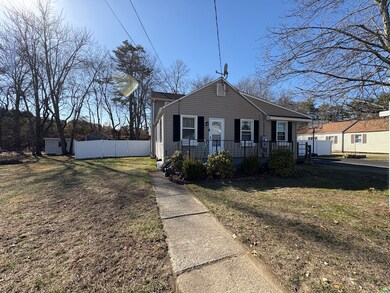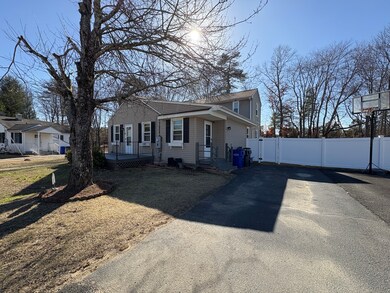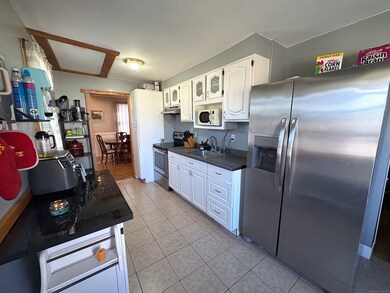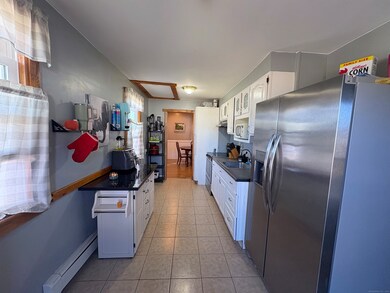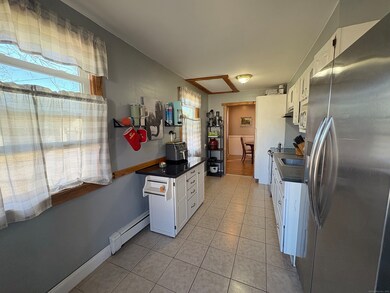
14 W End St Stafford Springs, CT 06076
Estimated payment $1,696/month
Highlights
- Above Ground Pool
- Deck
- Thermal Windows
- Colonial Architecture
- Attic
- Patio
About This Home
Welcome to this charming and well-maintained 3-bedroom, 2-bathroom home, offering a perfect blend of comfort, convenience, and modern updates. The first-floor primary bedroom features a private full primary bathroom, making one-level living easy and accessible. The fully applianced kitchen is designed for both functionality and style, featuring durable tile flooring and ample cabinet space. Adjacent to the kitchen, enhanced by a chair rail, the formal dining room is perfect for those holiday meals, The spacious living room is the heart of the home, boasting vaulted ceilings that create an open and airy feel-ideal for entertaining. For added convenience, the home features first-floor laundry, making household chores easily accessible and hassle-free. The second floor offers two generously sized bedrooms, providing flexibility for family or a home office. Step outside to a large, fully fenced-in backyard, perfect for entertaining, pets, or simply enjoying the outdoors. The space features an above-ground pool, a spacious deck, and a patio, creating the ultimate outdoor retreat for summer fun and relaxation. This home also feautres newer windows and a roof replaced just seven years ago, ensuring both energy efficiency and long-term peace of mind. Don't miss this fantastic opportunity-schedule your private showing today!
Last Listed By
Century 21 AllPoints Realty License #RES.0769766 Listed on: 03/20/2025

Home Details
Home Type
- Single Family
Est. Annual Taxes
- $3,794
Year Built
- Built in 1940
Lot Details
- 0.35 Acre Lot
- Property is zoned IN
Parking
- Parking Deck
Home Design
- Colonial Architecture
- Concrete Foundation
- Frame Construction
- Asphalt Shingled Roof
- Vinyl Siding
Interior Spaces
- 1,588 Sq Ft Home
- Thermal Windows
- Crawl Space
- Pull Down Stairs to Attic
- Storm Doors
Kitchen
- Oven or Range
- Microwave
Bedrooms and Bathrooms
- 3 Bedrooms
- 2 Full Bathrooms
Laundry
- Laundry on main level
- Dryer
- Washer
Outdoor Features
- Above Ground Pool
- Deck
- Patio
- Shed
Schools
- Stafford High School
Utilities
- Baseboard Heating
- Heating System Uses Oil
- Oil Water Heater
- Fuel Tank Located in Basement
Listing and Financial Details
- Assessor Parcel Number 1643197
Map
Home Values in the Area
Average Home Value in this Area
Tax History
| Year | Tax Paid | Tax Assessment Tax Assessment Total Assessment is a certain percentage of the fair market value that is determined by local assessors to be the total taxable value of land and additions on the property. | Land | Improvement |
|---|---|---|---|---|
| 2024 | $3,794 | $91,700 | $20,860 | $70,840 |
| 2023 | $3,603 | $91,700 | $20,860 | $70,840 |
| 2022 | $3,490 | $91,700 | $20,860 | $70,840 |
| 2021 | $3,412 | $91,700 | $20,860 | $70,840 |
| 2020 | $3,292 | $88,480 | $25,900 | $62,580 |
| 2019 | $3,292 | $88,480 | $25,900 | $62,580 |
| 2018 | $3,233 | $88,480 | $25,900 | $62,580 |
| 2017 | $3,202 | $88,480 | $25,900 | $62,580 |
| 2016 | $3,165 | $88,480 | $25,900 | $62,580 |
| 2015 | $3,520 | $98,840 | $25,900 | $72,940 |
| 2014 | $3,484 | $98,840 | $25,900 | $72,940 |
Property History
| Date | Event | Price | Change | Sq Ft Price |
|---|---|---|---|---|
| 04/29/2025 04/29/25 | Pending | -- | -- | -- |
| 04/17/2025 04/17/25 | Off Market | $260,000 | -- | -- |
| 03/20/2025 03/20/25 | For Sale | $260,000 | +10.6% | $164 / Sq Ft |
| 04/25/2023 04/25/23 | Sold | $235,000 | +4.4% | $148 / Sq Ft |
| 02/27/2023 02/27/23 | Pending | -- | -- | -- |
| 02/21/2023 02/21/23 | For Sale | $225,000 | 0.0% | $142 / Sq Ft |
| 01/31/2023 01/31/23 | Pending | -- | -- | -- |
| 01/28/2023 01/28/23 | For Sale | $225,000 | -- | $142 / Sq Ft |
Purchase History
| Date | Type | Sale Price | Title Company |
|---|---|---|---|
| Warranty Deed | $235,000 | None Available | |
| Warranty Deed | $155,000 | -- | |
| Warranty Deed | $54,000 | -- |
Mortgage History
| Date | Status | Loan Amount | Loan Type |
|---|---|---|---|
| Open | $230,311 | FHA | |
| Closed | $230,743 | FHA | |
| Previous Owner | $141,600 | Balloon | |
| Previous Owner | $167,590 | No Value Available | |
| Previous Owner | $170,000 | No Value Available | |
| Previous Owner | $153,772 | Purchase Money Mortgage |
Similar Homes in Stafford Springs, CT
Source: SmartMLS
MLS Number: 24081942
APN: STAF-000048-000090-000011
- 63 Tolland Ave
- 44 Tolland Ave Unit 60
- 44 Tolland Ave Unit 63
- 46 Edgewood St Unit 4
- 46 Edgewood St Unit 37
- 80 W Stafford Rd
- 3 Ice House Rd
- 88 Orcuttville Rd
- 200 Orcuttville Rd
- 60 Charter Rd
- 132 Furnace Ave
- 0 Tolland Turnpike
- 23 Village Hill Rd
- 81 Buckley Hwy
- 0000 Conklin Rd
- 00 Conklin Rd
- XOXO Conklin R
- 0 Conklin Rd
- 16 Crystal Lake Rd
- 17 Rockwell Rd

