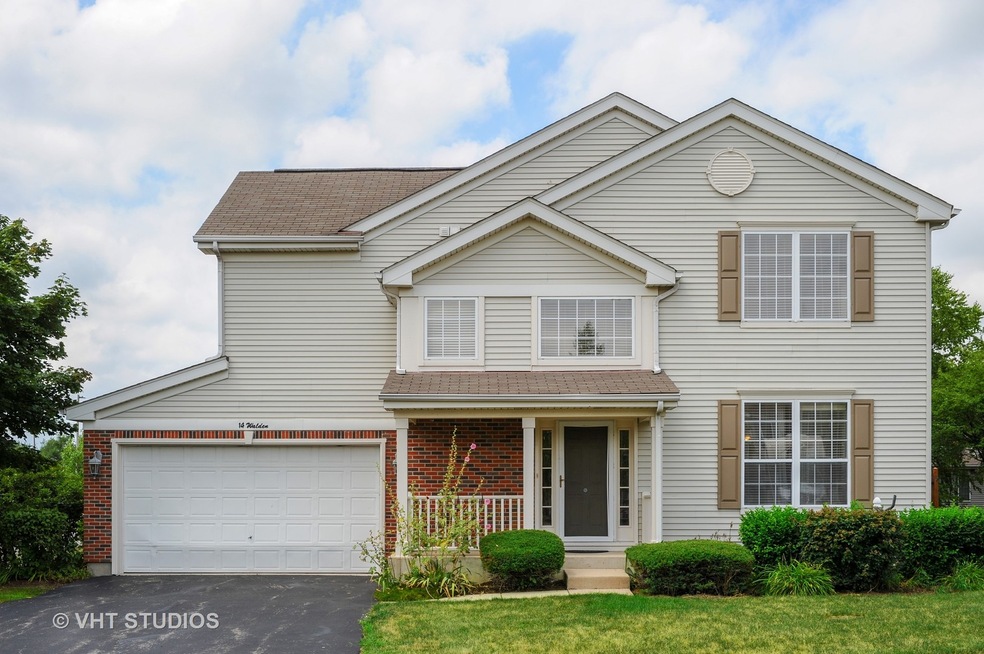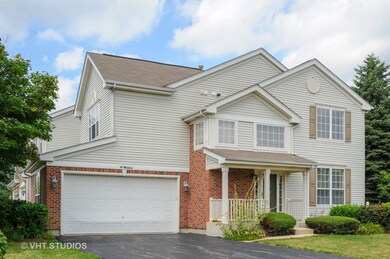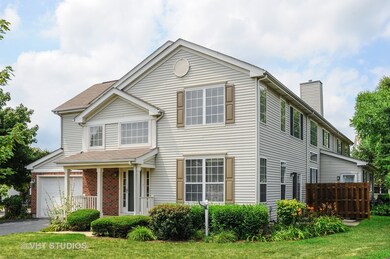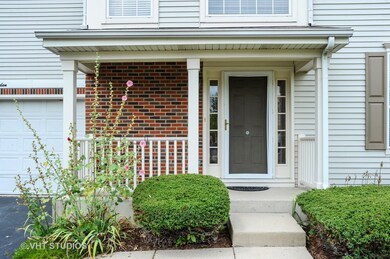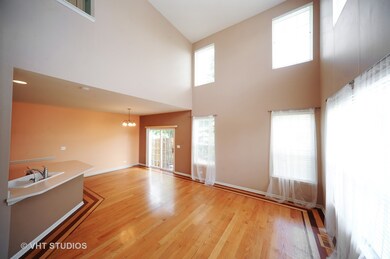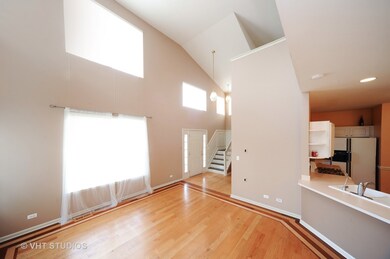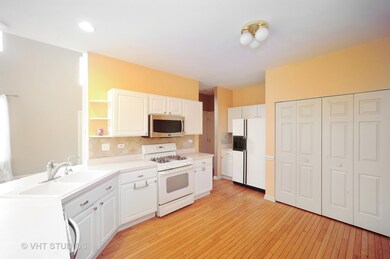
14 Walden Trail Unit 2303 Streamwood, IL 60107
Estimated Value: $300,000 - $363,000
Highlights
- Wood Flooring
- Cul-De-Sac
- Galley Kitchen
- Loft
- Porch
- Attached Garage
About This Home
As of October 2018This beautiful 2 bedroom, 2 1/2 bath townhome is located on the corner of a cul-de-sac. The vaulted ceilings, natural sunlight, and oak hardwood floors will surely take your breath away. There is an open concept kitchen, dining room, and living room that allow you to enjoy entertaining guests. The beautiful white kitchen has a stainless steel dishwasher and microwave and a pantry for extra storage.The sizable and private 2nd bedroom has its own hall bath. The master bedroom is a retreat. It is light an airy and has a spacious walk-in closet. It also has 2 sets of french doors, one of which opens to the expansive, en-suite master bath. There is a jetted tub, separate shower, double sink vanity, and a water closet with more storage. There is even a bonus loft area where you can have an office, do yoga, or whatever your heart desires. If the 2 car garage is not enough space there is also additional parking. Close to parks, golf course, Glenbrook Park Lake, schools, and the Bartlett Metra
Property Details
Home Type
- Condominium
Est. Annual Taxes
- $4,233
Year Built
- 1999
Lot Details
- Cul-De-Sac
- East or West Exposure
HOA Fees
- $165 per month
Parking
- Attached Garage
- Parking Available
- Garage Transmitter
- Garage Door Opener
- Driveway
- Parking Included in Price
- Garage Is Owned
Home Design
- Brick Exterior Construction
- Slab Foundation
- Asphalt Shingled Roof
- Vinyl Siding
Interior Spaces
- Loft
- Wood Flooring
- Unfinished Basement
- Basement Fills Entire Space Under The House
Kitchen
- Galley Kitchen
- Oven or Range
- Microwave
- Dishwasher
Bedrooms and Bathrooms
- Primary Bathroom is a Full Bathroom
- Dual Sinks
- Soaking Tub
- Separate Shower
Outdoor Features
- Porch
Utilities
- Central Air
- Heating System Uses Gas
- Lake Michigan Water
Community Details
- Pets Allowed
Ownership History
Purchase Details
Home Financials for this Owner
Home Financials are based on the most recent Mortgage that was taken out on this home.Purchase Details
Purchase Details
Home Financials for this Owner
Home Financials are based on the most recent Mortgage that was taken out on this home.Purchase Details
Home Financials for this Owner
Home Financials are based on the most recent Mortgage that was taken out on this home.Similar Homes in the area
Home Values in the Area
Average Home Value in this Area
Purchase History
| Date | Buyer | Sale Price | Title Company |
|---|---|---|---|
| Mulyk Iryna | $185,000 | Chicago Title | |
| Mtglq Investors L P | -- | Attorney | |
| Brylewicz Marek | $245,000 | Pntn | |
| White June D | $167,500 | -- |
Mortgage History
| Date | Status | Borrower | Loan Amount |
|---|---|---|---|
| Open | Mulyk Iryna | $138,750 | |
| Closed | Mulyk Iryna | $148,000 | |
| Previous Owner | Brylewicz Marek | $189,000 | |
| Previous Owner | Brylewicz Marek | $200,000 | |
| Previous Owner | Brylewicz Marek | $200,000 | |
| Previous Owner | Brylewicz Marek | $196,000 | |
| Previous Owner | White June D | $100,000 | |
| Previous Owner | White June D | $25,000 | |
| Previous Owner | White June D | $100,000 | |
| Closed | Brylewicz Marek | $24,500 |
Property History
| Date | Event | Price | Change | Sq Ft Price |
|---|---|---|---|---|
| 10/22/2018 10/22/18 | Sold | $185,000 | -11.7% | $103 / Sq Ft |
| 09/14/2018 09/14/18 | Pending | -- | -- | -- |
| 08/06/2018 08/06/18 | For Sale | $209,500 | -- | $116 / Sq Ft |
Tax History Compared to Growth
Tax History
| Year | Tax Paid | Tax Assessment Tax Assessment Total Assessment is a certain percentage of the fair market value that is determined by local assessors to be the total taxable value of land and additions on the property. | Land | Improvement |
|---|---|---|---|---|
| 2024 | $4,233 | $17,532 | $800 | $16,732 |
| 2023 | $4,233 | $17,532 | $800 | $16,732 |
| 2022 | $4,233 | $17,532 | $800 | $16,732 |
| 2021 | $4,358 | $15,250 | $4,456 | $10,794 |
| 2020 | $4,366 | $15,250 | $4,456 | $10,794 |
| 2019 | $5,464 | $17,101 | $4,456 | $12,645 |
| 2018 | $4,046 | $14,924 | $3,885 | $11,039 |
| 2017 | $4,011 | $14,924 | $3,885 | $11,039 |
| 2016 | $4,025 | $14,924 | $3,885 | $11,039 |
| 2015 | $4,085 | $14,139 | $3,428 | $10,711 |
| 2014 | $4,042 | $14,139 | $3,428 | $10,711 |
| 2013 | $3,896 | $14,139 | $3,428 | $10,711 |
Agents Affiliated with this Home
-
Fernando Godoy

Seller's Agent in 2018
Fernando Godoy
eXp Realty, LLC
(773) 613-9900
141 Total Sales
-
Svetlana Hamant

Buyer's Agent in 2018
Svetlana Hamant
United Real Estate - Chicago
(630) 613-0055
1 in this area
23 Total Sales
Map
Source: Midwest Real Estate Data (MRED)
MLS Number: MRD10042454
APN: 06-14-312-005-1072
- 20 Haverton Ct Unit 1803
- 35 E Shag Bark Ln Unit 1
- 7 Timber Trail
- 303 Audubon Rd
- 120 Grow Ln
- 218 Huntington Dr
- 219 E Streamwood Blvd
- 205 E Streamwood Blvd
- 307 Wellington Dr
- 305 S Bartlett Rd
- 1003 E Schaumburg Rd
- 522 Dana Ln
- 26 S Victoria Ln
- 133 Abbeywood Cir
- 14 Buchanan Ln
- 27 Woodridge Ln
- 125 Jefferson Ln
- 109 Gant Cir Unit 109F
- 99 Gant Cir Unit C
- 138 Cedar Cir
- 14 Walden Trail Unit 2303
- 12 Walden Trail Unit 2302
- 10 Walden Trail Unit 2301
- 102 Walden Ct Unit 2401
- 104 Walden Ct Unit 2402
- 106 Walden Ct Unit 2403
- 1 Stonegate Ln Unit 3104
- 3 Stonegate Ln Unit 3103
- 2 Haverton Ct Unit 2004
- 5 Stonegate Ln Unit 3102
- 13 Walden Trail Unit 2101
- 11 Walden Trail Unit 2102
- 9 Walden Trail Unit 2103
- 7 Stonegate Ln Unit 3101
- 4 Haverton Ct Unit 2003
- 31 Stonegate Ln Unit 3004
- 7 Walden Trail Unit 2104
- 33 Stonegate Ln Unit 3003
- 35 Stonegate Ln Unit 3002
- 107 Walden Ct Unit 2601
