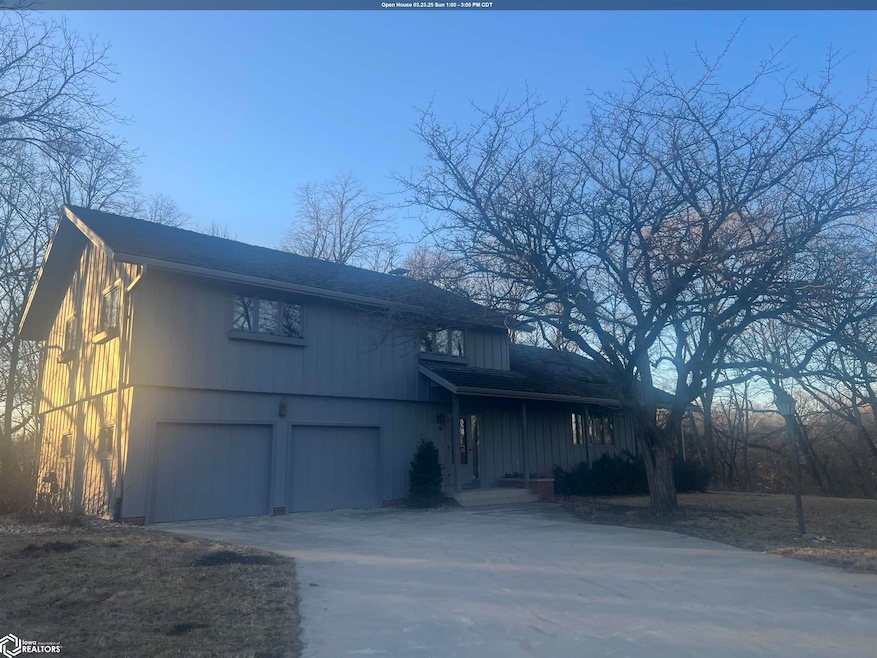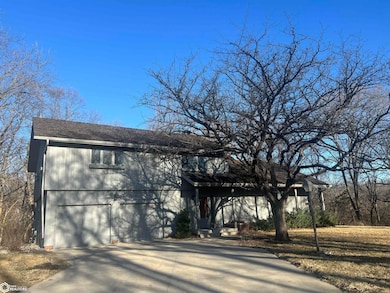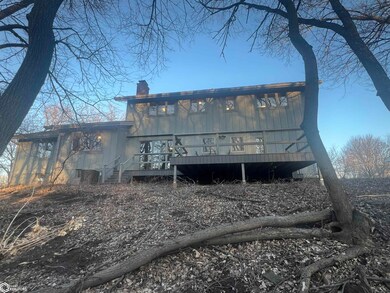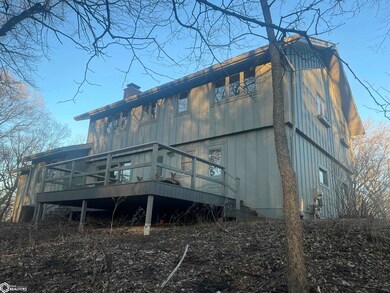
14 Walnut Cir Humboldt, IA 50548
Estimated payment $2,246/month
Highlights
- Fireplace
- Taft Elementary School Rated A-
- Forced Air Heating System
About This Home
SITUATED IN A CUL-DE-SAC ON A WOODED LARGE LOT...........CUSTOM BUILT IN 1968 THIS TASTEFUL HOME OFFERS A LARGE FOYER WITH FRENCH DOORS INTO THE SPACIOUS MAIN FLOOR FAMILY ROOM; 4 BEDROOMS; 2 1/2 BATHS W/AN EXTRA SHOWER ON MAIN FLOOR; MAIN FLOOR LAUNDRY; FORMAL DINING ROOM; FAMILY ROOM WITH A FIREPLACE AND SLIDING GLASS DOORS/WINDOW ONTO DECK WITH AN AWESOME PRIVATE VIEW; FRESHLY PAINTED CEILINGS. WALLS OF GLASS BRING SPECTACULAR OUTDOOR SCENERY INTO THIS WELL-BUILT HOME. THIS FAMILY HOME YOU AND THE KIDS WILL LOVE. SEE FOR YOURSELF!!!!!
Home Details
Home Type
- Single Family
Est. Annual Taxes
- $4,676
Year Built
- Built in 1968
Parking
- 2
Interior Spaces
- Fireplace
- Unfinished Basement
- Basement Fills Entire Space Under The House
Utilities
- Forced Air Heating System
Map
Home Values in the Area
Average Home Value in this Area
Tax History
| Year | Tax Paid | Tax Assessment Tax Assessment Total Assessment is a certain percentage of the fair market value that is determined by local assessors to be the total taxable value of land and additions on the property. | Land | Improvement |
|---|---|---|---|---|
| 2024 | $4,676 | $280,980 | $52,260 | $228,720 |
| 2023 | $5,168 | $280,980 | $52,260 | $228,720 |
| 2022 | $4,956 | $260,300 | $48,530 | $211,770 |
| 2021 | $4,956 | $255,040 | $48,530 | $206,510 |
| 2020 | $4,686 | $239,510 | $48,530 | $190,980 |
| 2019 | $4,086 | $205,450 | $0 | $0 |
| 2018 | $4,228 | $205,450 | $0 | $0 |
| 2017 | $4,228 | $195,650 | $0 | $0 |
| 2016 | $4,148 | $195,650 | $0 | $0 |
| 2015 | $4,148 | $195,650 | $0 | $0 |
| 2014 | $3,926 | $195,650 | $0 | $0 |
Property History
| Date | Event | Price | Change | Sq Ft Price |
|---|---|---|---|---|
| 05/30/2025 05/30/25 | Price Changed | $349,900 | -5.4% | $133 / Sq Ft |
| 03/17/2025 03/17/25 | Price Changed | $369,900 | -5.1% | $141 / Sq Ft |
| 01/31/2025 01/31/25 | For Sale | $389,900 | -- | $148 / Sq Ft |
Similar Homes in Humboldt, IA
Source: NoCoast MLS
MLS Number: NOC6324664
APN: 000001012152032






