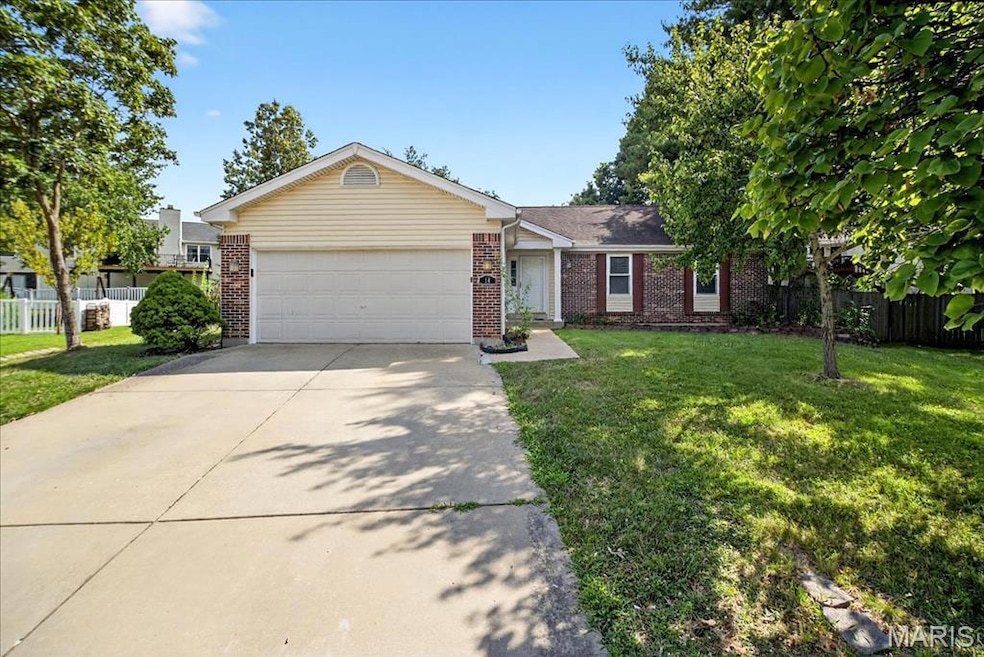14 Walnut Hill Ct Saint Charles, MO 63304
Estimated payment $2,000/month
Highlights
- Vaulted Ceiling
- Ranch Style House
- 2 Car Attached Garage
- Independence Elementary School Rated A
- Cul-De-Sac
- Eat-In Kitchen
About This Home
Move in ready ranch is awaiting your personal touches! With over 1,400 square feet of livable space and a beautiful, fenced in backyard, there is so much potential for this home. Features include a primary bedroom en suite with two additional, ample sized bedrooms and an additional full bath. Partially updated kitchen comes complete with stainless steel appliances! Enjoy the spacious living room and cozy of to the gas fireplace in the chilly months. Vaulted ceiling provides an open, airy feel with an exposed beam to add some character. Full basement provides tons of extra space for storage or other needs. The fully fenced backyard is a shady paradise complete with a patio perfect for grilling. A wonderful home to make yours before the summer is over!
Home Details
Home Type
- Single Family
Est. Annual Taxes
- $3,126
Year Built
- Built in 1990
Lot Details
- 9,583 Sq Ft Lot
- Cul-De-Sac
- Back Yard Fenced
HOA Fees
- $16 Monthly HOA Fees
Parking
- 2 Car Attached Garage
Home Design
- Ranch Style House
- Brick Veneer
- Vinyl Siding
Interior Spaces
- Vaulted Ceiling
- Gas Fireplace
- Blinds
- Living Room with Fireplace
Kitchen
- Eat-In Kitchen
- Breakfast Bar
- Oven
- Electric Cooktop
- Microwave
- Dishwasher
Flooring
- Carpet
- Laminate
- Tile
Bedrooms and Bathrooms
- 3 Bedrooms
- 2 Full Bathrooms
Basement
- Walk-Up Access
- Basement Ceilings are 8 Feet High
- Laundry in Basement
Outdoor Features
- Patio
Schools
- Henderson Elem. Elementary School
- Francis Howell Middle School
- Francis Howell High School
Utilities
- Forced Air Heating and Cooling System
- Water Heater
- Cable TV Available
Community Details
- Association fees include maintenance parking/roads, snow removal
- Walnut Creek Association
Listing and Financial Details
- Assessor Parcel Number 3-157C-6263-00-0206.0000000
Map
Home Values in the Area
Average Home Value in this Area
Tax History
| Year | Tax Paid | Tax Assessment Tax Assessment Total Assessment is a certain percentage of the fair market value that is determined by local assessors to be the total taxable value of land and additions on the property. | Land | Improvement |
|---|---|---|---|---|
| 2025 | $3,126 | $57,110 | -- | -- |
| 2023 | $3,125 | $52,261 | $0 | $0 |
| 2022 | $2,683 | $41,635 | $0 | $0 |
| 2021 | $2,686 | $41,635 | $0 | $0 |
| 2020 | $2,563 | $38,444 | $0 | $0 |
| 2019 | $2,551 | $38,444 | $0 | $0 |
| 2018 | $2,330 | $33,538 | $0 | $0 |
| 2017 | $2,311 | $33,538 | $0 | $0 |
| 2016 | $2,207 | $30,830 | $0 | $0 |
| 2015 | $2,174 | $30,830 | $0 | $0 |
| 2014 | $2,187 | $30,086 | $0 | $0 |
Property History
| Date | Event | Price | Change | Sq Ft Price |
|---|---|---|---|---|
| 09/26/2025 09/26/25 | Price Changed | $325,000 | -4.4% | $115 / Sq Ft |
| 08/18/2025 08/18/25 | Price Changed | $339,900 | -2.9% | $121 / Sq Ft |
| 07/30/2025 07/30/25 | For Sale | $349,900 | 0.0% | $124 / Sq Ft |
| 04/01/2017 04/01/17 | Rented | $1,545 | -3.1% | -- |
| 03/30/2017 03/30/17 | Under Contract | -- | -- | -- |
| 03/28/2017 03/28/17 | For Rent | $1,595 | 0.0% | -- |
| 12/28/2016 12/28/16 | Sold | -- | -- | -- |
| 11/10/2016 11/10/16 | For Sale | $169,900 | -- | $120 / Sq Ft |
Purchase History
| Date | Type | Sale Price | Title Company |
|---|---|---|---|
| Warranty Deed | -- | Selene Title | |
| Warranty Deed | -- | None Available | |
| Warranty Deed | $138,000 | -- |
Mortgage History
| Date | Status | Loan Amount | Loan Type |
|---|---|---|---|
| Previous Owner | $131,100 | No Value Available |
Source: MARIS MLS
MLS Number: MIS25052434
APN: 3-157C-6263-00-0206.0000000
- 232 Maple Point Dr
- 1361 Briar Creek Dr
- 212 Country Hollow Ct
- 5701 Wrenwyck Place
- 5821 Saddlebrook Dr
- 1209 Crooked Creek Dr
- 831 Ridgetop Cir
- 1218 Saddlemaker Dr
- 1005 Waldo Ln
- 5576 Wavecrest Cir
- 5504 Dressel Dr
- 2310 Federalist Place
- 5579 Westerfield Pkwy Unit 8B
- 1000 Santiago Trail
- 3009 Bruce Trail Ct
- 1004 Santiago Trail
- 2009 Butte Trail Ct
- 1603 Hemingway Ln Unit E
- McKinley Plan at Cottleville Trails - Liberty Series
- Madison II Plan at Cottleville Trails - Liberty Series
- 8032 Cotswald Trail
- 8050 Knights Crossing Dr
- 1 Prairie Pointe Dr
- 3024 Capri Way Unit 3024
- 700 Mallards Way
- 1000 Watermark Dr
- 180 Pheasant Point Blvd
- 1 Southernside Ln
- 5007 Brittany Downs Dr
- 134 Shirley Ridge Dr
- 123 Shirley Ridge Dr Unit 123C
- 1101 Mid Rivers Place Dr
- 90 Molina Way
- 1601 Cottleville Pkwy
- 100 Grenache Blanc Dr
- 2117 Brassel Ct
- 100 Eisenhower Dr
- 106 Estes Dr
- 7546 Cinnamon Teal Dr Unit 7546
- 423 Covered Bridge Ln







