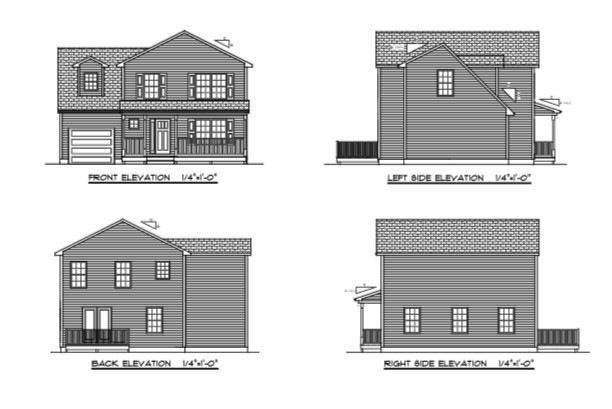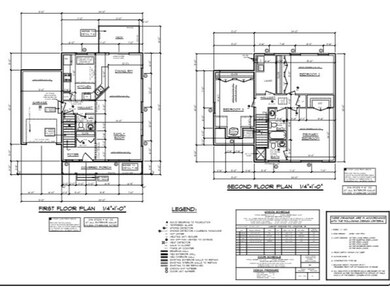
14 Wampum Trail Smithfield, RI 02917
Estimated Value: $550,000 - $650,000
Highlights
- Golf Course Community
- Under Construction
- Wood Flooring
- Vincent J. Gallagher Middle School Rated A-
- Colonial Architecture
- Attic
About This Home
As of January 2023Construction has begun in the heart of Smithfield. This to be built home is located adjacent to Deerfield Park! The home is 1800 sq ft Colonial style, and offers 3 bedrooms and 2.5 Baths, The spacious kitchen will feature granite countertops, shaker style kitchen cabinets, and a large island for entertaining. There will also be an appliance credit to choose the appliances of your choice. Gleaming hardwoods throughout, central vac, alarm and sprinkler system are just some of the amenities of this home that make living easier for the discriminating buyer. The walkout basement allows yard work and leisure time to be much more convenient. Enjoy the tranquility when relaxing on your new Farmers porch in this welcoming neighborhood. There is still time to customize your own color palette!
Home Details
Home Type
- Single Family
Est. Annual Taxes
- $5,912
Year Built
- Built in 2022 | Under Construction
Lot Details
- 6,000 Sq Ft Lot
- Sprinkler System
Parking
- 1 Car Attached Garage
- Driveway
Home Design
- Colonial Architecture
- Vinyl Siding
- Concrete Perimeter Foundation
- Plaster
Interior Spaces
- 1,800 Sq Ft Home
- 2-Story Property
- Central Vacuum
- Storage Room
- Utility Room
- Permanent Attic Stairs
- Security System Owned
- Disposal
Flooring
- Wood
- Ceramic Tile
Bedrooms and Bathrooms
- 3 Bedrooms
- Bathtub with Shower
Unfinished Basement
- Walk-Out Basement
- Basement Fills Entire Space Under The House
Outdoor Features
- Porch
Utilities
- Forced Air Heating and Cooling System
- Heating System Uses Propane
- Heating System Uses Steam
- 200+ Amp Service
- Tankless Water Heater
- Gas Water Heater
- Septic Tank
- Cable TV Available
Listing and Financial Details
- Tax Lot 10
- Assessor Parcel Number 14WAMPUMTRLSMTH
Community Details
Recreation
- Golf Course Community
- Recreation Facilities
Additional Features
- Greenville/Deerfield Park Subdivision
- Shops
Ownership History
Purchase Details
Purchase Details
Purchase Details
Similar Homes in the area
Home Values in the Area
Average Home Value in this Area
Purchase History
| Date | Buyer | Sale Price | Title Company |
|---|---|---|---|
| James Scotti Inc | $125,000 | None Available | |
| Marcotte Joanne M | $99,000 | None Available | |
| Marcotte Joanne M | -- | -- |
Mortgage History
| Date | Status | Borrower | Loan Amount |
|---|---|---|---|
| Open | Johnson Shelby L | $486,000 |
Property History
| Date | Event | Price | Change | Sq Ft Price |
|---|---|---|---|---|
| 01/27/2023 01/27/23 | Sold | $540,000 | +0.9% | $300 / Sq Ft |
| 09/22/2022 09/22/22 | For Sale | $535,000 | -- | $297 / Sq Ft |
Tax History Compared to Growth
Tax History
| Year | Tax Paid | Tax Assessment Tax Assessment Total Assessment is a certain percentage of the fair market value that is determined by local assessors to be the total taxable value of land and additions on the property. | Land | Improvement |
|---|---|---|---|---|
| 2024 | $5,912 | $409,400 | $112,400 | $297,000 |
| 2023 | $4,191 | $305,500 | $112,400 | $193,100 |
| 2022 | $1,502 | $112,400 | $112,400 | $0 |
| 2021 | $1,658 | $96,800 | $96,800 | $0 |
| 2020 | $1,627 | $96,800 | $96,800 | $0 |
| 2019 | $1,627 | $96,800 | $96,800 | $0 |
| 2018 | $1,589 | $90,500 | $90,500 | $0 |
| 2017 | $1,589 | $90,500 | $90,500 | $0 |
| 2016 | $1,514 | $90,500 | $90,500 | $0 |
| 2015 | $1,476 | $84,000 | $84,000 | $0 |
| 2012 | $1,597 | $99,700 | $99,700 | $0 |
Agents Affiliated with this Home
-
Aliesha Noonan

Seller's Agent in 2023
Aliesha Noonan
Noonan/Lombardi, REALTORS
(401) 580-8672
6 in this area
207 Total Sales
-
Denise Mancini

Buyer's Agent in 2023
Denise Mancini
Coldwell Banker Realty
(401) 447-8785
2 in this area
51 Total Sales
Map
Source: State-Wide MLS
MLS Number: 1320610
APN: SMIT-000013-000000-000010
- 13 Red Wing Trail
- 50 Indian Run Trail
- 2 Peach Blossom Ln
- 53 Deer Run Trail
- 127 Pleasant View Ave Unit 34
- 4 Country Dr
- 56 Pleasant View Ave
- 84 Austin Ave
- 22 Balsam Ln
- 23 Cherry Blossom Ln
- 89 Swan Rd
- 12 Hazel Point Rd
- 183 Pleasant View Ave
- 32 Spencer Rd
- 189 Pleasant View Ave
- 4 Halsey Dr
- 28 Riverview Ave
- 670 Putnam Pike
- 672 Putnam Pike
- 965 Greenville Ave
- 14 Wampum Trail
- 19 Wampum Trail
- 18 Wampum Trail
- 22 Wampum Trail
- 18 Red Wing Trail
- 14 Red Wing Trail
- 11 Wampum Trail
- 10 Red Wing Trail
- 31 Black Hawk Trail
- 27 Black Hawk Trail
- 33 Black Hawk Trail
- 23 Black Hawk Trail
- 10 Wampum Trail
- 8 Red Wing Trail
- 19 Black Hawk Trail
- 17 Red Wing Trail
- 9 Wampum Trail
- 6 Red Wing Trail
- 9 Red Wing Trail
- 15 Black Hawk Trail

