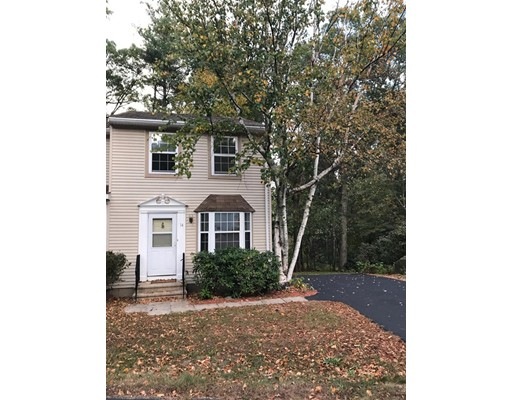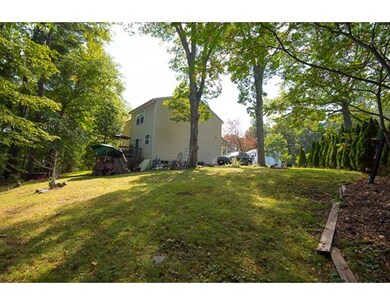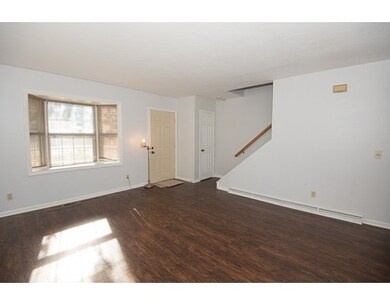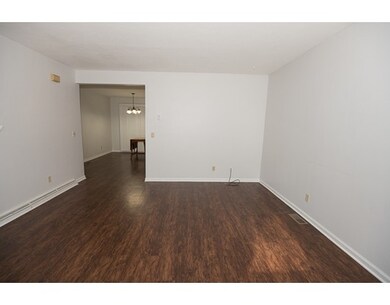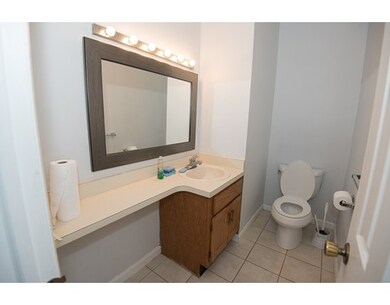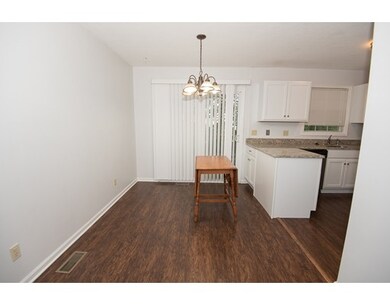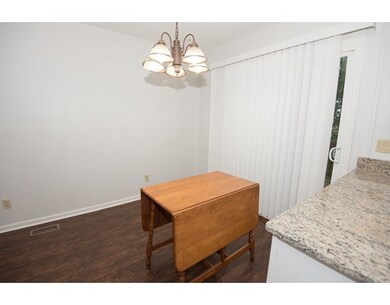
14 Ward Farm Cir Worcester, MA 01602
Webster Square NeighborhoodAbout This Home
As of June 2025Beautifully updated attached single-family townhouse! This property features a newly updated kitchen with granite countertops, stainless steel appliances, and open concept dining room with access to a deck. There is a new AC/HVAC system as well for central air. The great layout makes entertaining a breeze with a half bathroom on the main level. Upstairs, enjoy the privacy of a full bathroom and two bedrooms with brand new wall-to-wall carpeting and neutral colors - a blank slate for you to make your own. In the basement, you'll find additional finished space, a full bathroom, and laundry. Once you've taken in this beautiful home, step onto the spacious deck and imagine your days spent in this sprawling, tree-lined backyard. Situated in a desirable cul-de-sac location just minutes from Coes Pond, with easy access to shopping, highways and major routes, this one won't last long! Schedule your showing today & get packing!
Last Agent to Sell the Property
Elite Homes Group
Keller Williams Pinnacle MetroWest Listed on: 09/14/2017
Townhouse Details
Home Type
Townhome
Est. Annual Taxes
$4,070
Year Built
1985
Lot Details
0
Listing Details
- Lot Description: Paved Drive
- Property Type: Single Family
- Single Family Type: Attached
- Other Agent: 2.00
- Lead Paint: Unknown
- Year Built Description: Actual
- Special Features: None
- Property Sub Type: Townhouses
- Year Built: 1985
Interior Features
- Has Basement: Yes
- Number of Rooms: 6
- Amenities: Public Transportation, Shopping, Swimming Pool, Tennis Court, Walk/Jog Trails, Golf Course, Medical Facility, Laundromat, Bike Path, Conservation Area, Highway Access, House of Worship, Private School, Public School, T-Station, University
- Electric: Circuit Breakers, 100 Amps
- Energy: Insulated Windows, Insulated Doors
- Insulation: Full
- Interior Amenities: Cable Available
- Bedroom 2: Second Floor, 15X11
- Bathroom #1: First Floor, 9X5
- Bathroom #2: Second Floor, 10X5
- Bathroom #3: Basement, 8X5
- Kitchen: First Floor, 10X9
- Living Room: First Floor, 15X14
- Master Bedroom: Second Floor, 14X13
- Master Bedroom Description: Closet - Walk-in, Flooring - Wall to Wall Carpet, Cable Hookup
- Dining Room: First Floor, 14X9
- Family Room: Basement, 15X14
- No Bedrooms: 2
- Full Bathrooms: 2
- Half Bathrooms: 1
- Main Lo: K95491
- Main So: AN2758
- Estimated Sq Ft: 1290.00
Exterior Features
- Construction: Frame
- Exterior: Vinyl
- Exterior Features: Deck
- Foundation: Poured Concrete
- Beach Ownership: Public
Garage/Parking
- Parking: Off-Street, Paved Driveway
- Parking Spaces: 35
Utilities
- Cooling Zones: 1
- Heat Zones: 1
- Hot Water: Natural Gas
- Utility Connections: for Gas Range, for Gas Oven, for Gas Dryer, for Electric Dryer, Washer Hookup
- Sewer: City/Town Sewer
- Water: City/Town Water
- Sewage District: Worc
Lot Info
- Zoning: RL-7
- Acre: 0.14
- Lot Size: 5896.00
Multi Family
- Sq Ft Incl Bsmt: Yes
Ownership History
Purchase Details
Home Financials for this Owner
Home Financials are based on the most recent Mortgage that was taken out on this home.Purchase Details
Home Financials for this Owner
Home Financials are based on the most recent Mortgage that was taken out on this home.Similar Home in Worcester, MA
Home Values in the Area
Average Home Value in this Area
Purchase History
| Date | Type | Sale Price | Title Company |
|---|---|---|---|
| Deed | $390,000 | None Available | |
| Deed | $390,000 | None Available | |
| Not Resolvable | $179,900 | -- |
Mortgage History
| Date | Status | Loan Amount | Loan Type |
|---|---|---|---|
| Open | $312,000 | Purchase Money Mortgage | |
| Closed | $312,000 | Purchase Money Mortgage | |
| Previous Owner | $3,938 | FHA | |
| Previous Owner | $27,121 | FHA | |
| Previous Owner | $5,384 | FHA | |
| Previous Owner | $176,641 | FHA |
Property History
| Date | Event | Price | Change | Sq Ft Price |
|---|---|---|---|---|
| 06/05/2025 06/05/25 | Sold | $390,000 | +6.8% | $361 / Sq Ft |
| 04/22/2025 04/22/25 | Pending | -- | -- | -- |
| 04/16/2025 04/16/25 | For Sale | $365,000 | +102.9% | $338 / Sq Ft |
| 01/19/2018 01/19/18 | Sold | $179,900 | 0.0% | $139 / Sq Ft |
| 11/06/2017 11/06/17 | Pending | -- | -- | -- |
| 10/26/2017 10/26/17 | Price Changed | $179,900 | -5.3% | $139 / Sq Ft |
| 10/16/2017 10/16/17 | Price Changed | $189,900 | -4.5% | $147 / Sq Ft |
| 10/09/2017 10/09/17 | Price Changed | $198,800 | -5.3% | $154 / Sq Ft |
| 09/24/2017 09/24/17 | Price Changed | $209,900 | -4.5% | $163 / Sq Ft |
| 09/14/2017 09/14/17 | For Sale | $219,900 | -- | $170 / Sq Ft |
Tax History Compared to Growth
Tax History
| Year | Tax Paid | Tax Assessment Tax Assessment Total Assessment is a certain percentage of the fair market value that is determined by local assessors to be the total taxable value of land and additions on the property. | Land | Improvement |
|---|---|---|---|---|
| 2025 | $4,070 | $308,600 | $79,800 | $228,800 |
| 2024 | $3,873 | $281,700 | $79,800 | $201,900 |
| 2023 | $3,680 | $256,600 | $69,400 | $187,200 |
| 2022 | $3,320 | $218,300 | $55,500 | $162,800 |
| 2021 | $3,139 | $192,800 | $44,400 | $148,400 |
| 2020 | $3,096 | $182,100 | $44,100 | $138,000 |
| 2019 | $2,961 | $164,500 | $38,500 | $126,000 |
Agents Affiliated with this Home
-
A
Seller's Agent in 2025
Antulio Goncalves
Premier Broker, Inc.
-
S
Buyer's Agent in 2025
Spencer Fortwengler
OWN IT
-
E
Seller's Agent in 2018
Elite Homes Group
Keller Williams Pinnacle MetroWest
Map
Source: MLS Property Information Network (MLS PIN)
MLS Number: 72229058
APN: WORC-42 037 0009A
