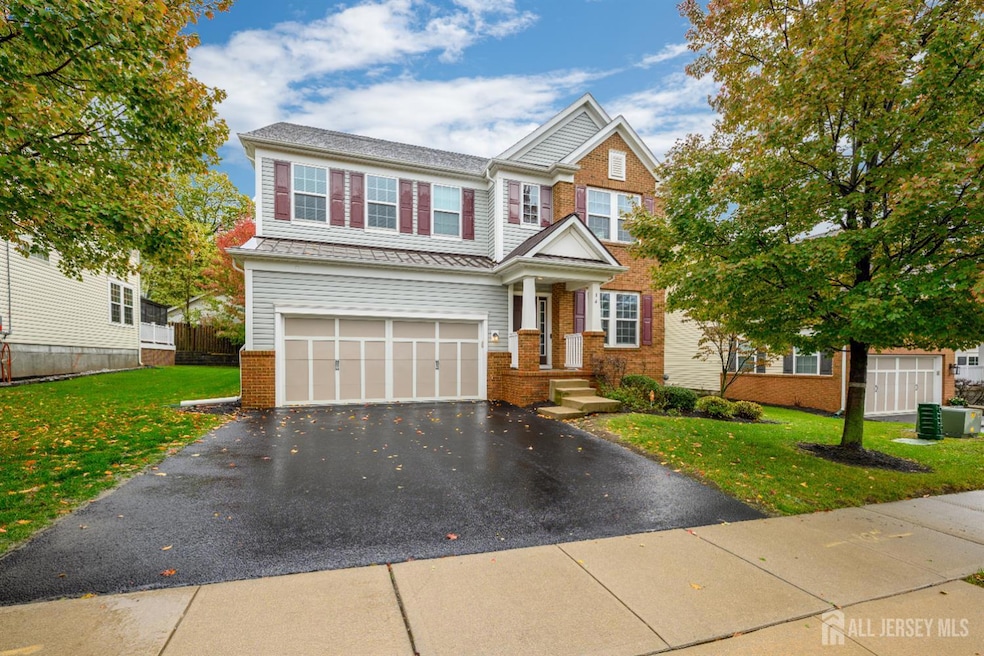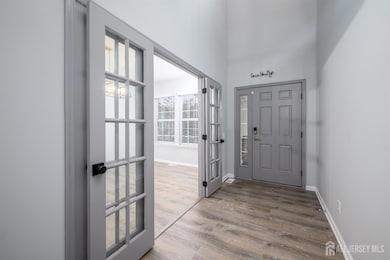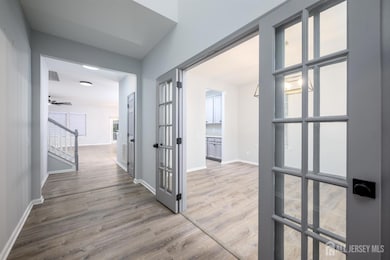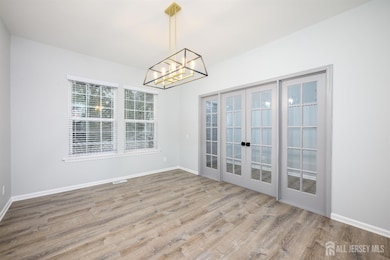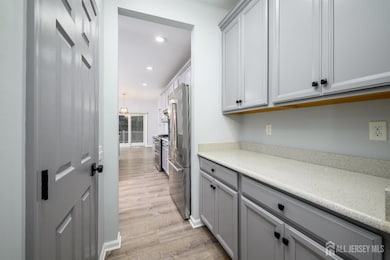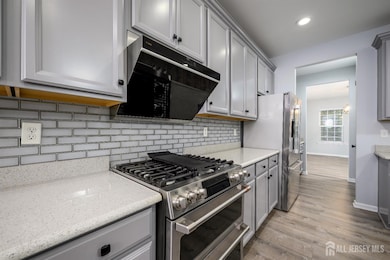14 Wayside Rd Highland Park, NJ 08904
Estimated payment $6,878/month
Highlights
- Second Kitchen
- Sitting Area In Primary Bedroom
- Deck
- Highland Park High School Rated A
- Colonial Architecture
- Property is near public transit
About This Home
Nestled in Highland Park's most sought-after community, this elegant 4+ bedroom, 4.5-bath home is a rare find. Built in 2015 by Pulte Homes, it's one of only nine single-family residences in the enclave offering modern design and abundant natural light. The inviting foyer opens to a formal dining room, gourmet eat-in kitchen with a separate dining area, and a spacious living room all accented by big windows and gleaming hardwood floors. Butlers Pantry can be found between the kitchen and dining room. The kitchen opens to a three-season gazebo, creating an inviting indoor-outdoor flow perfect for entertaining or relaxing. A bright first-floor office/den overlooks the backyard and offers the flexibility to serve as a guest bedroom,complemented by a convenient powder room on this level. Upstairs, you'll find four generous bedrooms, three full baths,a loft area and a laundry room. The primary suite impresses with a sitting area, two walk-in closets, and a luxurious bath. A second en-suite bedroom and Jack-and-Jill bedrooms complete this well-designed floor plan. The fully finished basement expands your living space with a fifth bedroom, full bath, exercise room, and a family room with wet bar ideal for entertaining or extended guests. Garage equiped with EV charging equipment. Located minutes from Downtown New Brunswick, Rutgers University, RWJ Hospital, Johnson Park, and NYC trains, this home combines modern comfort with unbeatable convenience. A light-filled, move-in-ready gem in one of Highland Park's premier neighborhoods!
Home Details
Home Type
- Single Family
Est. Annual Taxes
- $22,492
Year Built
- Built in 2015
Lot Details
- 5,998 Sq Ft Lot
- Lot Dimensions are 100.00 x 60.00
Parking
- 2 Car Attached Garage
- Side by Side Parking
- Garage Door Opener
- Open Parking
Home Design
- Colonial Architecture
- Asphalt Roof
Interior Spaces
- 3,004 Sq Ft Home
- 2-Story Property
- Wet Bar
- Bar
- Cathedral Ceiling
- Ceiling Fan
- Blinds
- Entrance Foyer
- Living Room
- Formal Dining Room
- Library
- Loft
- Sun or Florida Room
- Attic
Kitchen
- Second Kitchen
- Breakfast Bar
- Gas Oven or Range
- Dishwasher
- Kitchen Island
- Granite Countertops
- Disposal
Flooring
- Wood
- Carpet
- Laminate
Bedrooms and Bathrooms
- 4 Bedrooms
- Sitting Area In Primary Bedroom
- Walk-In Closet
- Dressing Area
- Primary Bathroom is a Full Bathroom
- Dual Sinks
Laundry
- Laundry Room
- Dryer
- Washer
Finished Basement
- Bedroom in Basement
- Recreation or Family Area in Basement
- Finished Basement Bathroom
- Basement Storage
Outdoor Features
- Deck
- Enclosed Patio or Porch
Location
- Property is near public transit
- Property is near shops
Utilities
- Forced Air Heating and Cooling System
- Underground Utilities
- Water Filtration System
- Gas Water Heater
Community Details
- Association fees include snow removal, trash
- Pulte Highland Park Subdivision
- Electric Vehicle Charging Station
Map
Home Values in the Area
Average Home Value in this Area
Tax History
| Year | Tax Paid | Tax Assessment Tax Assessment Total Assessment is a certain percentage of the fair market value that is determined by local assessors to be the total taxable value of land and additions on the property. | Land | Improvement |
|---|---|---|---|---|
| 2025 | $22,492 | $877,900 | $255,000 | $622,900 |
| 2024 | $21,930 | $877,900 | $255,000 | $622,900 |
| 2023 | $21,930 | $877,900 | $255,000 | $622,900 |
| 2022 | $21,708 | $254,700 | $75,000 | $179,700 |
| 2021 | $11,054 | $254,700 | $75,000 | $179,700 |
| 2020 | $22,107 | $262,900 | $75,000 | $187,900 |
| 2019 | $21,338 | $262,900 | $75,000 | $187,900 |
| 2018 | $20,653 | $262,900 | $75,000 | $187,900 |
| 2017 | $20,653 | $262,900 | $75,000 | $187,900 |
| 2016 | $20,764 | $262,900 | $75,000 | $187,900 |
| 2015 | $19,986 | $50,000 | $50,000 | $0 |
Property History
| Date | Event | Price | List to Sale | Price per Sq Ft | Prior Sale |
|---|---|---|---|---|---|
| 10/28/2025 10/28/25 | For Sale | $947,500 | +10.2% | $315 / Sq Ft | |
| 05/30/2024 05/30/24 | Sold | $860,000 | 0.0% | $375 / Sq Ft | View Prior Sale |
| 04/30/2024 04/30/24 | Pending | -- | -- | -- | |
| 04/12/2024 04/12/24 | Price Changed | $860,000 | 0.0% | $375 / Sq Ft | |
| 04/12/2024 04/12/24 | For Sale | $860,000 | +5.1% | $375 / Sq Ft | |
| 04/01/2024 04/01/24 | Pending | -- | -- | -- | |
| 03/14/2024 03/14/24 | For Sale | $818,000 | -- | $356 / Sq Ft |
Purchase History
| Date | Type | Sale Price | Title Company |
|---|---|---|---|
| Deed | $860,000 | None Listed On Document | |
| Deed | $860,000 | None Listed On Document | |
| Deed | $669,849 | First American Title Insuran |
Mortgage History
| Date | Status | Loan Amount | Loan Type |
|---|---|---|---|
| Open | $817,000 | New Conventional | |
| Closed | $817,000 | New Conventional | |
| Previous Owner | $535,879 | New Conventional |
Source: All Jersey MLS
MLS Number: 2606717R
APN: 07-00503-0000-00037
- 204 Dickson Ct
- 108 Lincoln Ave
- 1002 Leia Ln
- 100 Lawrence Ave
- 316 Harrison Ave
- 308 Grant Ave
- 307 Wayne St
- 117-119 N 3rd Ave
- 803 Greenland Square
- 105 N 4th Ave
- 378 George St
- 135 Johnson St
- 110 Somerset St Unit 2114
- 23 S 4th Ave
- 1806 One Spring St Unit 1806
- 1 Spring St Unit 2403
- 1 Spring St Unit 2305
- 1 Spring St Unit 1806
- 326-328 Cedar Ave
- 230 Felton Ave
- 1515 Hudson Cir
- 2204 Leia Ln
- 2 Walter Ave
- 52 Cedar Ln
- 31 Lincoln Ave
- 31 Lincoln Ave
- 11-19 Raritan Ave
- 140-1H Montgomery St
- 100 Cedar Ln
- 235 Montgomery St Unit 2
- 213 Denison St Unit 215 - 1st Floor
- 307 Wayne St
- 150 Forest Glen Dr
- 25 Cedar Ave Unit 2
- 29 S Adelaide Ave
- 250 Treetops Dr
- 43 S Adelaide Ave Unit 4
- 433 River Rd
- 117 Benner St
- 24 S 3rd Ave Unit D
