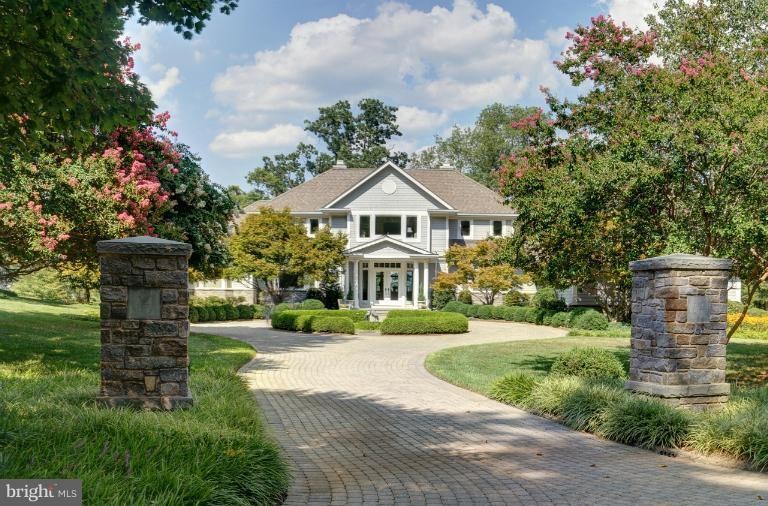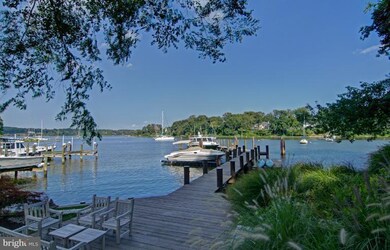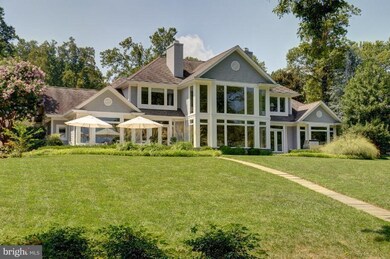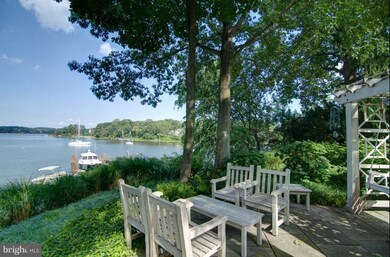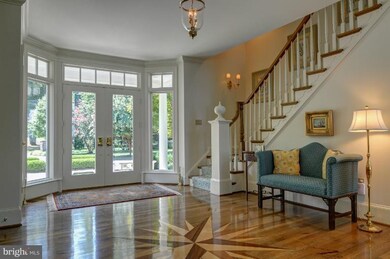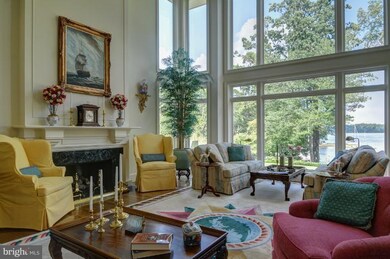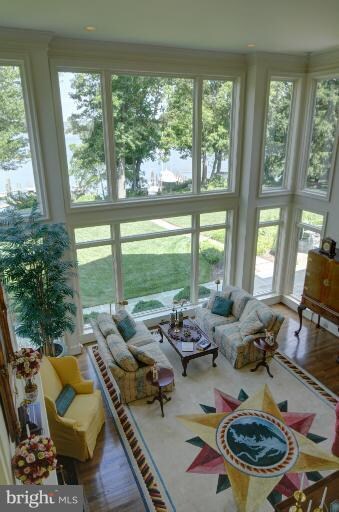
14 Weems Creek Dr Annapolis, MD 21401
Parole NeighborhoodEstimated Value: $2,936,000 - $6,852,810
Highlights
- 426 Feet of Waterfront
- 2 Dock Slips
- Eat-In Gourmet Kitchen
- West Annapolis Elementary School Rated A-
- Pier
- 2 Acre Lot
About This Home
As of August 2015Custom residence on 2 private acres with 400+frontage on Weems Creek just off Severn River. Walls of windows provide views from every room. Elegant, custom finishes inside and out. First floor master suite, library & office plus 3 addit ensuite bedrooms. Stunning landscaping, private pier w/7- ft MLW. Water side pool permit in hand.
Last Agent to Sell the Property
Coldwell Banker Realty License #67011 Listed on: 09/05/2012

Home Details
Home Type
- Single Family
Est. Annual Taxes
- $20,916
Year Built
- Built in 1997
Lot Details
- 2 Acre Lot
- 426 Feet of Waterfront
- Home fronts navigable water
- Landscaped
- Extensive Hardscape
- Private Lot
- Sprinkler System
- Property is in very good condition
- Property is zoned R2
Parking
- 3 Car Attached Garage
- Side Facing Garage
- Garage Door Opener
- Circular Driveway
- Brick Driveway
- Off-Street Parking
Home Design
- Transitional Architecture
- Bump-Outs
- Shingle Roof
- Asphalt Roof
- Shake Siding
- Stone Siding
Interior Spaces
- Property has 3 Levels
- Open Floorplan
- Wet Bar
- Central Vacuum
- Built-In Features
- Crown Molding
- Two Story Ceilings
- Ceiling Fan
- Recessed Lighting
- 2 Fireplaces
- Fireplace With Glass Doors
- Fireplace Mantel
- Gas Fireplace
- Double Pane Windows
- Window Treatments
- Wood Frame Window
- Window Screens
- French Doors
- Sliding Doors
- Atrium Doors
- Six Panel Doors
- Entrance Foyer
- Family Room Overlook on Second Floor
- Living Room
- Dining Room
- Den
- Library
- Storage Room
- Utility Room
- Home Gym
- Wood Flooring
- Water Views
- Monitored
- Attic
Kitchen
- Eat-In Gourmet Kitchen
- Breakfast Room
- Butlers Pantry
- Built-In Double Oven
- Down Draft Cooktop
- Microwave
- Ice Maker
- Dishwasher
- Kitchen Island
- Upgraded Countertops
- Trash Compactor
- Disposal
Bedrooms and Bathrooms
- 4 Bedrooms | 1 Main Level Bedroom
- En-Suite Primary Bedroom
- En-Suite Bathroom
- Whirlpool Bathtub
Laundry
- Laundry Room
- Front Loading Dryer
- Front Loading Washer
Finished Basement
- Connecting Stairway
- Sump Pump
- Shelving
- Workshop
Outdoor Features
- Pier
- Water Access
- River Nearby
- Bulkhead
- 2 Dock Slips
- Physical Dock Slip Conveys
- Stream or River on Lot
- 2 Powered Boats Permitted
- 2 Non-Powered Boats Permitted
- Terrace
- Porch
Schools
- West Annapolis Elementary School
- Wiley H. Bates Middle School
- Annapolis High School
Utilities
- Forced Air Zoned Heating and Cooling System
- Multi-Tank Natural Gas Water Heater
- Well
- Water Conditioner is Owned
- Water Conditioner
- Septic Tank
- Fiber Optics Available
Community Details
- No Home Owners Association
- Built by WEST RIVER BUILDERS
- Weems Creek Subdivision
Listing and Financial Details
- Tax Lot D
- Assessor Parcel Number 020200090091533
Ownership History
Purchase Details
Purchase Details
Home Financials for this Owner
Home Financials are based on the most recent Mortgage that was taken out on this home.Purchase Details
Purchase Details
Purchase Details
Purchase Details
Home Financials for this Owner
Home Financials are based on the most recent Mortgage that was taken out on this home.Similar Homes in Annapolis, MD
Home Values in the Area
Average Home Value in this Area
Purchase History
| Date | Buyer | Sale Price | Title Company |
|---|---|---|---|
| Weems Creek Llc | -- | Accommodation | |
| Feldman Jerome I | $4,250,000 | Mid Maryland Title Co Inc | |
| Chappelear Harold E | -- | None Available | |
| Chappelear Billie M | -- | None Available | |
| Chappelear Harold E | -- | None Available | |
| Chappelear Harold E | $597,750 | -- | |
| Driscoll James J | -- | -- | |
| Parker Ii Willard C | $1,274,000 | -- | |
| Brock William E | $1,270,000 | -- |
Mortgage History
| Date | Status | Borrower | Loan Amount |
|---|---|---|---|
| Previous Owner | Feldman Jerome I | $2,125,000 | |
| Previous Owner | Chappelear Harold E | $190,000 | |
| Previous Owner | Chappelear Harold E | $100,000 | |
| Previous Owner | Chappelear Harold E | $1,533,000 | |
| Previous Owner | Brock William E | $1,000,000 |
Property History
| Date | Event | Price | Change | Sq Ft Price |
|---|---|---|---|---|
| 08/03/2015 08/03/15 | Sold | $4,250,000 | -3.3% | $799 / Sq Ft |
| 06/06/2015 06/06/15 | Pending | -- | -- | -- |
| 03/16/2015 03/16/15 | Price Changed | $4,395,000 | -2.2% | $826 / Sq Ft |
| 10/31/2014 10/31/14 | Price Changed | $4,495,000 | -10.1% | $845 / Sq Ft |
| 04/29/2014 04/29/14 | Price Changed | $4,998,000 | -16.0% | $940 / Sq Ft |
| 09/05/2012 09/05/12 | For Sale | $5,950,000 | -- | $1,119 / Sq Ft |
Tax History Compared to Growth
Tax History
| Year | Tax Paid | Tax Assessment Tax Assessment Total Assessment is a certain percentage of the fair market value that is determined by local assessors to be the total taxable value of land and additions on the property. | Land | Improvement |
|---|---|---|---|---|
| 2024 | $32,535 | $2,919,900 | $1,496,500 | $1,423,400 |
| 2023 | $32,419 | $2,919,900 | $1,496,500 | $1,423,400 |
| 2022 | $31,363 | $2,954,300 | $1,729,000 | $1,225,300 |
| 2021 | $0 | $2,888,733 | $0 | $0 |
| 2020 | $29,978 | $2,823,167 | $0 | $0 |
| 2019 | $0 | $2,757,600 | $1,729,000 | $1,028,600 |
| 2018 | $26,632 | $2,626,433 | $0 | $0 |
| 2017 | $24,722 | $2,495,267 | $0 | $0 |
| 2016 | -- | $2,364,100 | $0 | $0 |
| 2015 | -- | $2,153,133 | $0 | $0 |
| 2014 | -- | $1,942,167 | $0 | $0 |
Agents Affiliated with this Home
-
Florence Calvert

Seller's Agent in 2015
Florence Calvert
Coldwell Banker (NRT-Southeast-MidAtlantic)
(443) 995-6625
13 in this area
57 Total Sales
-
Betsy Dunigan

Buyer's Agent in 2015
Betsy Dunigan
TTR Sotheby's International Realty
(443) 994-1239
4 in this area
59 Total Sales
Map
Source: Bright MLS
MLS Number: 1004145198
APN: 02-000-90091533
- 508 Riverview Ct
- 29 Collison Rd
- 206 Shiley St
- 300 Forbes St Unit K
- 608 Melvin Ave Unit 202
- 106 Tolson St
- 208 Wardour Dr
- 1918 Lindamoor Dr
- 505 Ludlow Rd
- 304 Dreams Landing Way
- 13 Wainwright Dr
- 2008 Peggy Stewart Way Unit 304
- 1304 Cedar Park Rd
- 322 Halsey Rd
- 0 Lot 1 Overlook Melrose Unit MDAA2113226
- 2016 Gov Thomas Bladen Way Unit 1001
- 2040 Puritan Terrace
- 2052 Quaker Way Unit 8
- 651 Genessee St
- 711 Genessee St
- 14 Weems Creek Dr
- 16 Weems Creek Dr
- 12 Weems Creek Dr
- 15 Weems Creek Dr
- 18 Weems Creek Dr
- 45 Collison Rd
- 10 Weems Creek Dr
- 38 Collison Rd
- 50 Mcpherson Rd
- 88 Mcpherson Rd
- 34 Collison Rd
- 500 Riverview Ct
- 6 Weems Creek Dr
- 41 Collison Rd
- 504 Riverview Ct
- 46 Mcpherson Rd
- 69 Mcpherson Rd
- 3A Weems Creek Dr
- 3 Weems Creek Dr
- 39 Collison Rd
