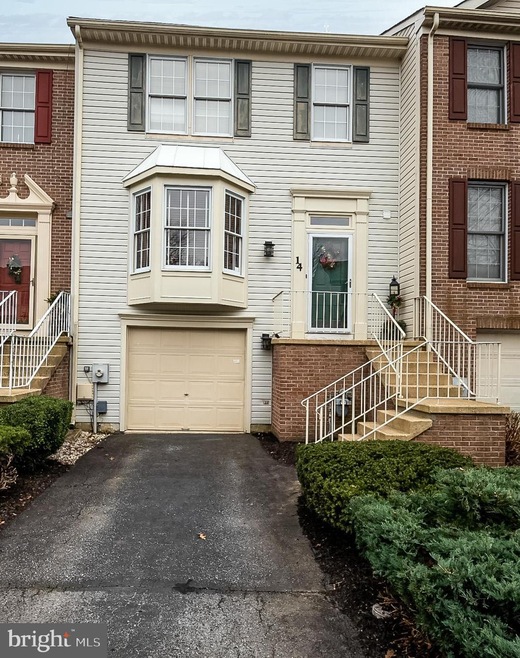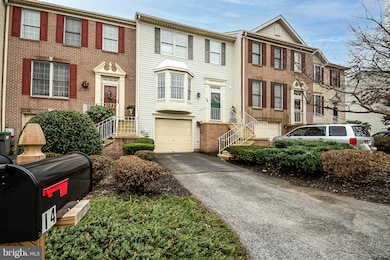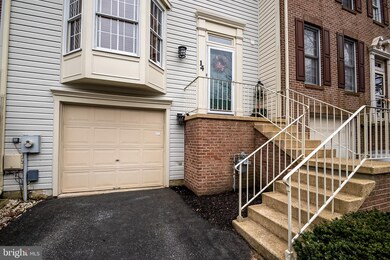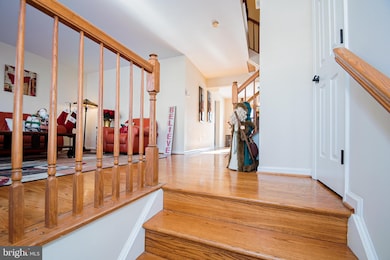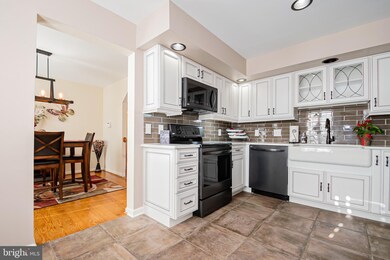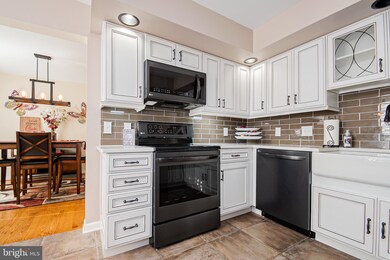
14 Whistler Ct Wilmington, DE 19808
Pike Creek NeighborhoodEstimated Value: $400,000 - $438,000
Highlights
- Gourmet Kitchen
- Open Floorplan
- Wood Flooring
- Linden Hill Elementary School Rated A
- Colonial Architecture
- No HOA
About This Home
As of March 2021Popular Limestone Hill West. Pike Creek Valley finest home on the market. This 3 Bedroom, 2.5 Bath luxury town home has brand new kitchen with Quartz countertops, tiled backsplash, Kraftmaid custom kitchen with soft close cabinets, knife drawer, LG Appliances including new dishwasher, flat top stove, microwave, Kohler over-sized country sink and new flooring. The eat in dining room is perfect for family meals. New rear Anderson slider off the dining room leads to rear deck. The main level has site finished hardwood floors, neutral painting throughout, and modern fixtures. The carpet on both staircases is almost brand new. The upper level offers a large master suite with walk in closet. The other two bedrooms are ample in size. The lower level has additional living space and separate utility/laundry room. The Seller has replaced the roof (2018). Garage workshop with built in custom cabinetry included. Nothing to do but move in! Call to show today. Super clean and ready to go.
Last Agent to Sell the Property
RE/MAX Associates-Hockessin License #RS308786 Listed on: 12/30/2020

Townhouse Details
Home Type
- Townhome
Est. Annual Taxes
- $3,253
Year Built
- Built in 1992
Lot Details
- 3,049 Sq Ft Lot
- Lot Dimensions are 22.00 x 130.00
- Property is in excellent condition
Parking
- 1 Car Direct Access Garage
- Front Facing Garage
- Garage Door Opener
Home Design
- Colonial Architecture
- Asphalt Roof
- Aluminum Siding
- Vinyl Siding
- Concrete Perimeter Foundation
Interior Spaces
- Property has 3 Levels
- Open Floorplan
- Ceiling Fan
- Recessed Lighting
- Six Panel Doors
- Family Room
- Living Room
- Dining Room
- Laundry on lower level
Kitchen
- Gourmet Kitchen
- Built-In Range
- Stove
- Built-In Microwave
- Dishwasher
- Stainless Steel Appliances
Flooring
- Wood
- Carpet
- Laminate
Bedrooms and Bathrooms
- 3 Bedrooms
- En-Suite Primary Bedroom
- Walk-In Closet
Basement
- Basement Fills Entire Space Under The House
- Interior Basement Entry
- Sump Pump
Schools
- Linden Hill Elementary School
- Skyline Middle School
- John Dickinson High School
Utilities
- Forced Air Heating and Cooling System
- 200+ Amp Service
- Natural Gas Water Heater
- Phone Available
- Cable TV Available
Listing and Financial Details
- Tax Lot 119
- Assessor Parcel Number 08-030.40-119
Community Details
Overview
- No Home Owners Association
- Limestone Hills West Subdivision
Pet Policy
- No Pets Allowed
Ownership History
Purchase Details
Home Financials for this Owner
Home Financials are based on the most recent Mortgage that was taken out on this home.Purchase Details
Home Financials for this Owner
Home Financials are based on the most recent Mortgage that was taken out on this home.Purchase Details
Home Financials for this Owner
Home Financials are based on the most recent Mortgage that was taken out on this home.Purchase Details
Similar Homes in Wilmington, DE
Home Values in the Area
Average Home Value in this Area
Purchase History
| Date | Buyer | Sale Price | Title Company |
|---|---|---|---|
| Bamore Arnie Kathleen | -- | None Available | |
| Scott Andrea M | -- | None Available | |
| Taylor Melissa K | $260,000 | None Available | |
| Salcito Nancy M | -- | -- |
Mortgage History
| Date | Status | Borrower | Loan Amount |
|---|---|---|---|
| Open | Bamore Arnie Kathleen | $296,400 | |
| Previous Owner | Scott Andrea M | $211,920 | |
| Previous Owner | Taylor Melissa K | $208,000 |
Property History
| Date | Event | Price | Change | Sq Ft Price |
|---|---|---|---|---|
| 03/01/2021 03/01/21 | Sold | $312,000 | -2.5% | $143 / Sq Ft |
| 01/03/2021 01/03/21 | Pending | -- | -- | -- |
| 12/30/2020 12/30/20 | For Sale | $319,900 | +20.8% | $147 / Sq Ft |
| 10/20/2017 10/20/17 | Sold | $264,900 | +0.2% | $138 / Sq Ft |
| 09/21/2017 09/21/17 | Pending | -- | -- | -- |
| 08/29/2017 08/29/17 | Price Changed | $264,500 | -1.1% | $137 / Sq Ft |
| 07/31/2017 07/31/17 | For Sale | $267,500 | 0.0% | $139 / Sq Ft |
| 07/01/2014 07/01/14 | Rented | $1,550 | 0.0% | -- |
| 06/09/2014 06/09/14 | Under Contract | -- | -- | -- |
| 05/01/2014 05/01/14 | For Rent | $1,550 | +10.7% | -- |
| 07/01/2013 07/01/13 | Rented | $1,400 | 0.0% | -- |
| 04/08/2013 04/08/13 | Under Contract | -- | -- | -- |
| 04/02/2013 04/02/13 | For Rent | $1,400 | 0.0% | -- |
| 05/15/2012 05/15/12 | Rented | $1,400 | 0.0% | -- |
| 04/29/2012 04/29/12 | Under Contract | -- | -- | -- |
| 04/20/2012 04/20/12 | For Rent | $1,400 | -- | -- |
Tax History Compared to Growth
Tax History
| Year | Tax Paid | Tax Assessment Tax Assessment Total Assessment is a certain percentage of the fair market value that is determined by local assessors to be the total taxable value of land and additions on the property. | Land | Improvement |
|---|---|---|---|---|
| 2024 | $3,766 | $98,300 | $24,000 | $74,300 |
| 2023 | $3,340 | $98,300 | $24,000 | $74,300 |
| 2022 | $3,358 | $98,300 | $24,000 | $74,300 |
| 2021 | $3,354 | $98,300 | $24,000 | $74,300 |
| 2020 | $3,356 | $98,300 | $24,000 | $74,300 |
| 2019 | $3,456 | $98,300 | $24,000 | $74,300 |
| 2018 | $138 | $98,300 | $24,000 | $74,300 |
| 2017 | $3,099 | $98,300 | $24,000 | $74,300 |
| 2016 | $3,099 | $98,300 | $24,000 | $74,300 |
| 2015 | $2,912 | $98,300 | $24,000 | $74,300 |
| 2014 | $2,706 | $98,300 | $24,000 | $74,300 |
Agents Affiliated with this Home
-
Andy Mulrine

Seller's Agent in 2021
Andy Mulrine
RE/MAX
(302) 547-7139
13 in this area
233 Total Sales
-
Christina Reid

Buyer's Agent in 2021
Christina Reid
RE/MAX
(610) 999-1081
2 in this area
127 Total Sales
-
Delcollo & Salva Team

Seller's Agent in 2017
Delcollo & Salva Team
Patterson Schwartz
(302) 383-3576
29 in this area
249 Total Sales
-
Brian Pomije

Seller's Agent in 2014
Brian Pomije
Patterson-Schwartz-Property Management
(302) 234-5207
-
Neil Douen

Buyer's Agent in 2014
Neil Douen
EXP Realty, LLC
(302) 650-4482
3 in this area
166 Total Sales
-
Kathleen Olsen

Buyer's Agent in 2012
Kathleen Olsen
Long & Foster
(302) 690-0470
1 in this area
9 Total Sales
Map
Source: Bright MLS
MLS Number: DENC518548
APN: 08-030.40-119
- 15 Ryan White Cir
- 3214 Charing Cross Unit 18
- 1607 Braken Ave Unit 58
- 1300 Braken Ave
- 4950 W Brigantine Ct Unit 4950
- 998 Glackens Ln
- 816 Arbern Place
- 5909 Stone Pine Rd
- 607 Brill Ct
- 3603 632 Hewn Ln Unit 632
- 5804 Tupelo Turn
- 4797 Hogan Dr
- 4803 Hogan Dr Unit 7
- 4805 Hogan Dr Unit 6
- 4807 Hogan Dr Unit 5
- 4809 Hogan Dr Unit 4
- 4811 Hogan Dr Unit 3
- 4815 Hogan Dr
- 4700 Linden Knoll Dr Unit 431
- 4813 #2 Hogan Dr
