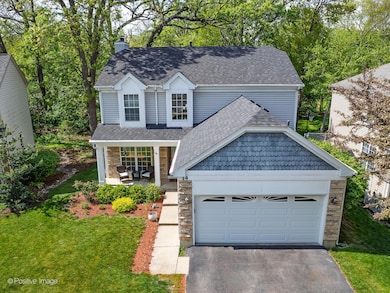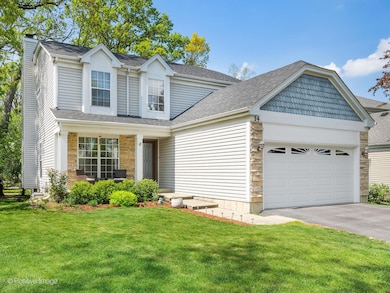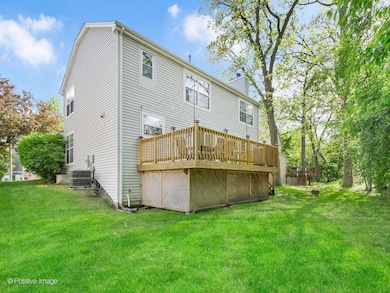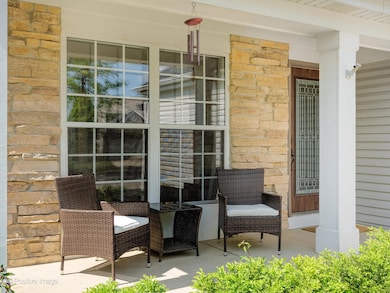
14 Wildflower Way Streamwood, IL 60107
Estimated payment $3,235/month
Highlights
- Deck
- Backs to Trees or Woods
- Whirlpool Bathtub
- Property is near a park
- Wood Flooring
- Granite Countertops
About This Home
Beautiful, Well Maintained Property. Completely Renovated and Updated. Hardwood Floors Throughout First Floor, Breathtaking Staircase in 2 Story Foyer. All Bathrooms and Kitchen Completely Remodeled, All with Quality Finishes. Bathrooms with Beautiful Tile Work, Kitchen with Beautiful Cabinets, Granite Countertops, Backsplash, Stainless Steel Appliances. Wine Cooler Bar in Breakfast Area. New Roof 2022. Pleasure to Show and Ready to Move In. Great Community Sunny Hill Park Minutes Away, with Walking Paths, Splash Pad, Skate Park, 2 Playgrounds, Tennis, Basketball Courts and More.
Last Listed By
Charles Rutenberg Realty of IL License #475141813 Listed on: 05/16/2025

Home Details
Home Type
- Single Family
Est. Annual Taxes
- $8,904
Year Built
- Built in 1993
Lot Details
- 5,663 Sq Ft Lot
- Lot Dimensions are 43 x 104 x 67 x 102
- Paved or Partially Paved Lot
- Backs to Trees or Woods
Parking
- 2 Car Garage
- Driveway
- Parking Included in Price
Home Design
- Asphalt Roof
- Stone Siding
- Concrete Perimeter Foundation
Interior Spaces
- 1,912 Sq Ft Home
- 2-Story Property
- Ceiling Fan
- Wood Burning Fireplace
- Fireplace With Gas Starter
- Attached Fireplace Door
- Drapes & Rods
- Blinds
- Aluminum Window Frames
- Window Screens
- Panel Doors
- Entrance Foyer
- Family Room with Fireplace
- Living Room
- Breakfast Room
- Formal Dining Room
- Unfinished Attic
Kitchen
- Gas Cooktop
- Range Hood
- Microwave
- Dishwasher
- Stainless Steel Appliances
- Granite Countertops
- Disposal
Flooring
- Wood
- Carpet
Bedrooms and Bathrooms
- 4 Bedrooms
- 4 Potential Bedrooms
- Walk-In Closet
- Dual Sinks
- Whirlpool Bathtub
- Separate Shower
Laundry
- Laundry Room
- Dryer
- Washer
Basement
- Basement Fills Entire Space Under The House
- Sump Pump
Home Security
- Storm Windows
- Carbon Monoxide Detectors
Schools
- Hilltop Elementary School
- Canton Middle School
- Streamwood High School
Utilities
- Forced Air Heating and Cooling System
- Heating System Uses Natural Gas
- 100 Amp Service
- Lake Michigan Water
- Gas Water Heater
Additional Features
- Deck
- Property is near a park
Community Details
- Cross Creek Subdivision, 2 Story Floorplan
Listing and Financial Details
- Homeowner Tax Exemptions
Map
Home Values in the Area
Average Home Value in this Area
Tax History
| Year | Tax Paid | Tax Assessment Tax Assessment Total Assessment is a certain percentage of the fair market value that is determined by local assessors to be the total taxable value of land and additions on the property. | Land | Improvement |
|---|---|---|---|---|
| 2024 | $8,649 | $32,001 | $4,175 | $27,826 |
| 2023 | $8,649 | $32,001 | $4,175 | $27,826 |
| 2022 | $8,649 | $32,001 | $4,175 | $27,826 |
| 2021 | $7,134 | $22,652 | $3,200 | $19,452 |
| 2020 | $7,097 | $22,652 | $3,200 | $19,452 |
| 2019 | $7,003 | $25,169 | $3,200 | $21,969 |
| 2018 | $7,295 | $24,025 | $2,783 | $21,242 |
| 2017 | $7,220 | $24,025 | $2,783 | $21,242 |
| 2016 | $7,760 | $26,289 | $2,783 | $23,506 |
| 2015 | $8,465 | $23,683 | $2,504 | $21,179 |
| 2014 | $8,342 | $23,683 | $2,504 | $21,179 |
| 2013 | $8,247 | $24,214 | $2,504 | $21,710 |
Property History
| Date | Event | Price | Change | Sq Ft Price |
|---|---|---|---|---|
| 05/20/2025 05/20/25 | Pending | -- | -- | -- |
| 05/16/2025 05/16/25 | For Sale | $469,900 | +113.6% | $246 / Sq Ft |
| 08/22/2014 08/22/14 | Sold | $220,000 | +1.1% | $115 / Sq Ft |
| 01/23/2014 01/23/14 | Pending | -- | -- | -- |
| 01/06/2014 01/06/14 | For Sale | $217,500 | 0.0% | $114 / Sq Ft |
| 01/05/2014 01/05/14 | Pending | -- | -- | -- |
| 12/09/2013 12/09/13 | Price Changed | $217,500 | -7.8% | $114 / Sq Ft |
| 12/04/2013 12/04/13 | For Sale | $235,900 | 0.0% | $123 / Sq Ft |
| 06/18/2013 06/18/13 | Pending | -- | -- | -- |
| 06/07/2013 06/07/13 | For Sale | $235,900 | -- | $123 / Sq Ft |
Purchase History
| Date | Type | Sale Price | Title Company |
|---|---|---|---|
| Warranty Deed | $220,000 | Fox Title Company | |
| Warranty Deed | $286,000 | Multiple | |
| Warranty Deed | $245,000 | -- | |
| Trustee Deed | $191,500 | First American Title Insuran |
Mortgage History
| Date | Status | Loan Amount | Loan Type |
|---|---|---|---|
| Open | $205,000 | New Conventional | |
| Closed | $209,000 | New Conventional | |
| Previous Owner | $230,500 | New Conventional | |
| Previous Owner | $228,800 | Unknown | |
| Previous Owner | $28,600 | Unknown | |
| Previous Owner | $25,000 | Credit Line Revolving | |
| Previous Owner | $228,000 | Unknown | |
| Previous Owner | $224,000 | Unknown | |
| Previous Owner | $196,000 | No Value Available | |
| Closed | $24,500 | No Value Available |
Similar Homes in the area
Source: Midwest Real Estate Data (MRED)
MLS Number: 12332041
APN: 06-21-408-015-0000
- 14 Wildflower Way
- 306 Foxglove Ct
- 319 Foxglove Ct
- 321 Foxglove Ct
- 9 Thistle Ct
- 7 Buckskin Ln
- 1411 Laurel Oaks Dr
- 12 Blue Stem Ct Unit 24
- 105 Cottonwood Dr
- 202 Madison Dr Unit 101
- 1485 Laurel Oaks Dr
- 1370 Laurel Oaks Dr
- 742 W Streamwood Blvd Unit B
- 61 Adams Ct Unit B
- 13 Trail Ridge Ct
- 56 Veneto Ct
- 956 High Point Ln
- 187 Southwicke Dr Unit 3503D
- 167 Southwicke Dr Unit 3404D
- 47 Augusta Dr






