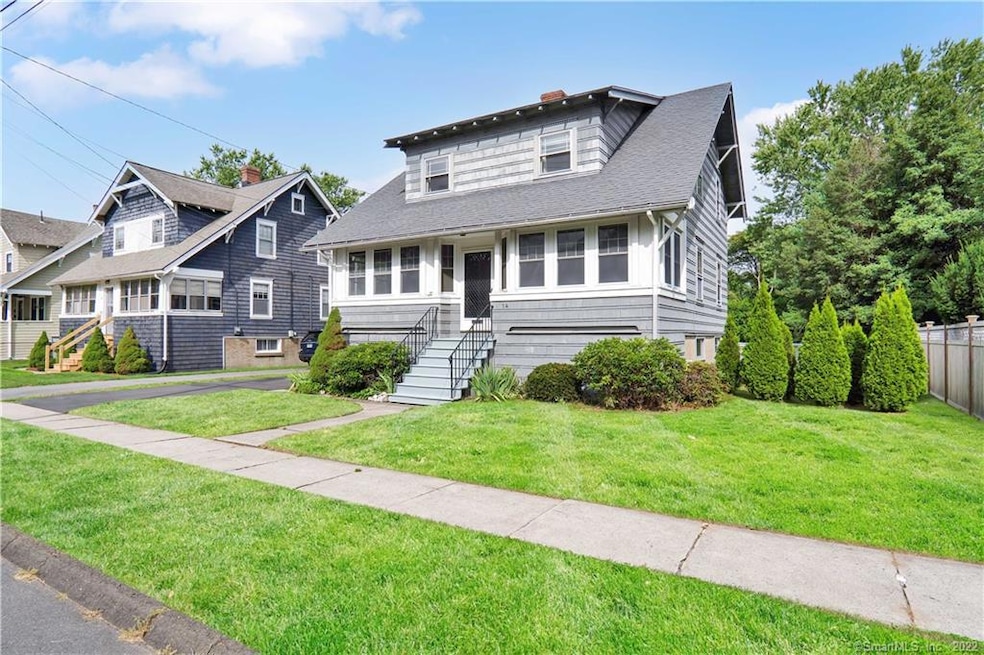
14 Willard St Wethersfield, CT 06109
Highlights
- Above Ground Pool
- 1 Fireplace
- Walking Distance to Water
- Attic
- No HOA
- 4-minute walk to Standish Park
About This Home
As of September 2021This lovely 3 Bedroom, 2 Bathroom Hubbard-built Bungalow centrally located in the heart of Old Wethersfield blends classic craftsman charm with a flexible floorpan for today’s lifestyle. Beautiful hardwood floors and millwork are found throughout this special home. Enjoy the neighborhood from the enclosed front porch with beadboard ceiling. The formal Living Room features a fireplace and is open to the Dining Room with original built-ins. An eat-in Kitchen has ample cabinet space and boasts a butler’s pantry and deep cedar closet for additional storage. The bright and airy Family Room has a full bathroom and closet, offering first floor bedroom potential. Upstairs is a spacious Master Bedroom with two large closets, as well as two additional bedrooms and a full bathroom. A walk-up attic offers possibility for additional living space. The large, level backyard has a pool and oversized shed. Other features of this home include central air, natural gas, walk-out basement and more! An easy stroll to Old Wethersfield’s shops and restaurants, Cove Park and the Broad Street Green!
Last Agent to Sell the Property
Kate Kelleher
Coldwell Banker Realty License #RES.0802943 Listed on: 08/19/2021

Home Details
Home Type
- Single Family
Est. Annual Taxes
- $6,515
Year Built
- Built in 1915
Lot Details
- 0.28 Acre Lot
- Level Lot
- Cleared Lot
Home Design
- Concrete Foundation
- Frame Construction
- Asphalt Shingled Roof
- Wood Siding
Interior Spaces
- 1,628 Sq Ft Home
- 1 Fireplace
- Entrance Foyer
- Walkup Attic
Kitchen
- Oven or Range
- Range Hood
- Microwave
- Dishwasher
Bedrooms and Bathrooms
- 3 Bedrooms
- 2 Full Bathrooms
Laundry
- Laundry on lower level
- Dryer
- Washer
Basement
- Walk-Out Basement
- Basement Fills Entire Space Under The House
- Basement Storage
Parking
- 1 Car Detached Garage
- Driveway
Outdoor Features
- Above Ground Pool
- Walking Distance to Water
- Enclosed patio or porch
- Shed
Schools
- Alfred W. Hanmer Elementary School
- Silas Deane Middle School
- Wethersfield High School
Utilities
- Central Air
- Heating System Uses Natural Gas
Community Details
- No Home Owners Association
Ownership History
Purchase Details
Purchase Details
Home Financials for this Owner
Home Financials are based on the most recent Mortgage that was taken out on this home.Purchase Details
Purchase Details
Home Financials for this Owner
Home Financials are based on the most recent Mortgage that was taken out on this home.Purchase Details
Similar Homes in the area
Home Values in the Area
Average Home Value in this Area
Purchase History
| Date | Type | Sale Price | Title Company |
|---|---|---|---|
| Quit Claim Deed | -- | None Available | |
| Deed | $321,500 | None Available | |
| Quit Claim Deed | -- | -- | |
| Deed | $250,000 | -- | |
| Quit Claim Deed | -- | -- |
Mortgage History
| Date | Status | Loan Amount | Loan Type |
|---|---|---|---|
| Previous Owner | $200,000 | New Conventional |
Property History
| Date | Event | Price | Change | Sq Ft Price |
|---|---|---|---|---|
| 09/15/2021 09/15/21 | Sold | $321,500 | +2.1% | $197 / Sq Ft |
| 08/22/2021 08/22/21 | Pending | -- | -- | -- |
| 08/19/2021 08/19/21 | For Sale | $314,900 | +26.0% | $193 / Sq Ft |
| 06/20/2013 06/20/13 | Sold | $250,000 | 0.0% | $150 / Sq Ft |
| 05/01/2013 05/01/13 | Pending | -- | -- | -- |
| 04/25/2013 04/25/13 | For Sale | $249,900 | -- | $150 / Sq Ft |
Tax History Compared to Growth
Tax History
| Year | Tax Paid | Tax Assessment Tax Assessment Total Assessment is a certain percentage of the fair market value that is determined by local assessors to be the total taxable value of land and additions on the property. | Land | Improvement |
|---|---|---|---|---|
| 2025 | $9,315 | $225,990 | $127,260 | $98,730 |
| 2024 | $6,923 | $160,190 | $75,650 | $84,540 |
| 2023 | $6,693 | $160,190 | $75,650 | $84,540 |
| 2022 | $6,581 | $160,190 | $75,650 | $84,540 |
| 2021 | $6,515 | $160,190 | $75,650 | $84,540 |
| 2020 | $6,518 | $160,190 | $75,650 | $84,540 |
| 2019 | $6,526 | $160,190 | $75,650 | $84,540 |
| 2018 | $7,088 | $173,800 | $73,900 | $99,900 |
| 2017 | $6,912 | $173,800 | $73,900 | $99,900 |
| 2016 | $6,698 | $173,800 | $73,900 | $99,900 |
| 2015 | $6,637 | $173,800 | $73,900 | $99,900 |
| 2014 | $6,385 | $173,800 | $73,900 | $99,900 |
Agents Affiliated with this Home
-
K
Seller's Agent in 2021
Kate Kelleher
Coldwell Banker Realty
-
Matthew Guida

Buyer's Agent in 2021
Matthew Guida
Eagle Eye Realty PLLC
(860) 888-2732
11 in this area
101 Total Sales
-
Joseph Fazekas

Seller's Agent in 2013
Joseph Fazekas
Century 21 Classic Homes
(860) 250-2488
-
L
Buyer's Agent in 2013
Linda Gurtel
Coldwell Banker Realty
Map
Source: SmartMLS
MLS Number: 170429131
APN: WETH-000248-000000-000035
- 319 Main St
- 336 Main St
- 67 Nott St
- 2 Kelley Ave
- 345 Hartford Ave
- 55 Maxwell Dr
- 141 Spring St Unit 141
- 205 Wolcott Hill Rd Unit 207
- 11 Middletown Ave
- 64 Old Pewter Ln
- 52 Robbins Dr
- 21 Sharon Ln Unit 21
- 49 Holly Ln
- 80 Longvue Dr
- 189 Spring St
- 219 Jordan Ln Unit 221
- 107 Longvue Dr
- 27 Judd Rd
- 470 Nott St
- 140 Linden St
