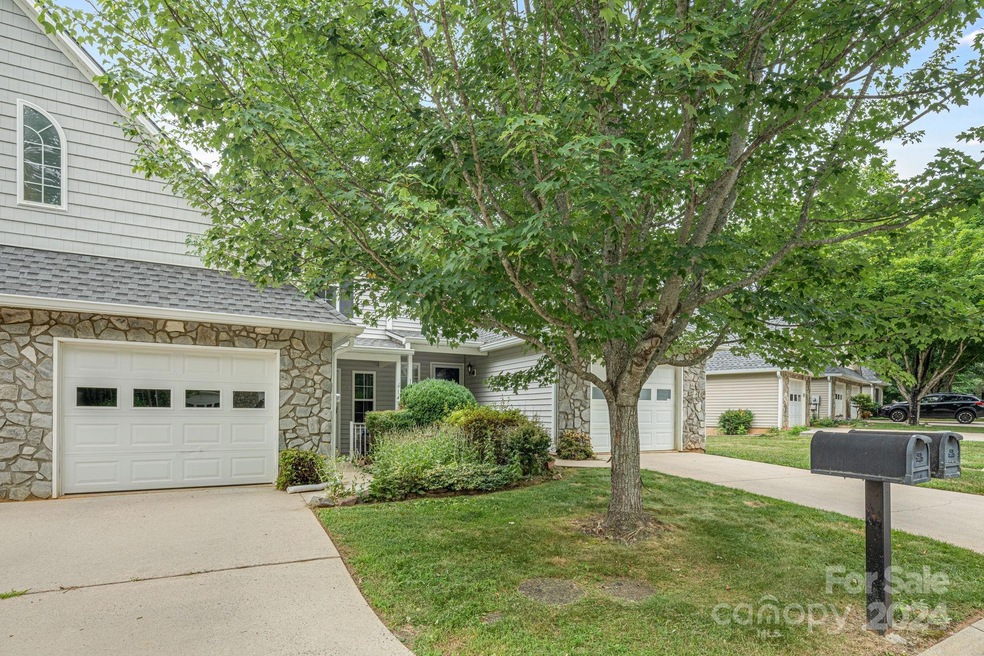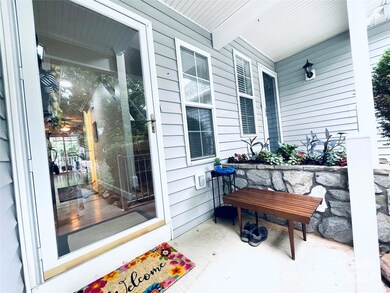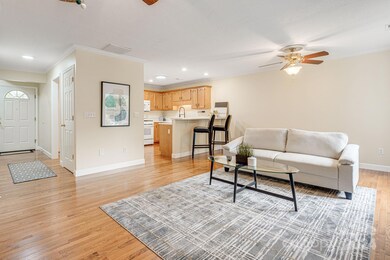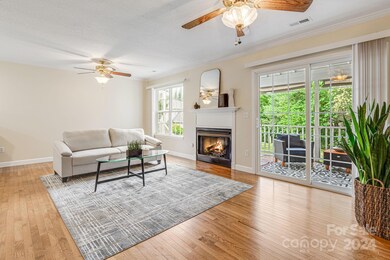
14 Willowick Dr Unit 14 Asheville, NC 28803
Highlights
- Open Floorplan
- Deck
- Wooded Lot
- T.C. Roberson High School Rated A
- Private Lot
- Wood Flooring
About This Home
As of July 2024South Asheville! Willoughby Run townhome features modern lighting fixtures, a new roof, gutters, a transferable home, and a crawlspace warranty! All hard surface flooring throughout. Light, bright interior, open site lines from the living room with gas fireplace to the kitchen offering ample counter space, cabinets, new gas oven, and pantry. There is a half bath for convenience. Enjoy your private back-covered deck overlooking greenspace, or sit on the front porch for a more social setting. The upper level features two spacious bedrooms with full en-suite bathrooms and a dedicated laundry room. The one-car garage offers pull-down stairs, providing attic access with a floored storage area.
Last Agent to Sell the Property
EXP Realty LLC Brokerage Email: mary@marysitton.com License #215198 Listed on: 06/29/2024

Last Buyer's Agent
Karen Millar
Redfin Corporation License #320341

Townhouse Details
Home Type
- Townhome
Year Built
- Built in 1998
Lot Details
- Front Green Space
- Level Lot
- Wooded Lot
HOA Fees
- $275 Monthly HOA Fees
Parking
- 1 Car Attached Garage
- Front Facing Garage
- Garage Door Opener
- Driveway
- 1 Open Parking Space
Home Design
- Stone Siding
- Vinyl Siding
Interior Spaces
- 2-Story Property
- Open Floorplan
- Ceiling Fan
- Insulated Windows
- Living Room with Fireplace
- Crawl Space
- Pull Down Stairs to Attic
- Dryer
Kitchen
- <<OvenToken>>
- Gas Cooktop
- <<microwave>>
- Dishwasher
- Disposal
Flooring
- Wood
- Tile
Bedrooms and Bathrooms
- 2 Bedrooms
- Walk-In Closet
Outdoor Features
- Deck
- Covered patio or porch
Schools
- Estes/Koontz Elementary School
- Valley Springs Middle School
- T.C. Roberson High School
Utilities
- Forced Air Heating and Cooling System
- Heating System Uses Natural Gas
- Cable TV Available
Community Details
- Community Association Management Association, Phone Number (888) 565-1226
- Willoughby Run Subdivision
- Mandatory home owners association
Listing and Financial Details
- Assessor Parcel Number 9655-20-6023-00000
Similar Homes in the area
Home Values in the Area
Average Home Value in this Area
Property History
| Date | Event | Price | Change | Sq Ft Price |
|---|---|---|---|---|
| 07/22/2024 07/22/24 | Sold | $320,000 | 0.0% | $247 / Sq Ft |
| 07/01/2024 07/01/24 | For Sale | $320,000 | +2.2% | $247 / Sq Ft |
| 12/28/2023 12/28/23 | Sold | $313,000 | -3.7% | $242 / Sq Ft |
| 08/07/2023 08/07/23 | For Sale | $325,000 | -- | $251 / Sq Ft |
Tax History Compared to Growth
Agents Affiliated with this Home
-
Mary Sitton

Seller's Agent in 2024
Mary Sitton
EXP Realty LLC
(828) 489-9354
2 in this area
90 Total Sales
-
K
Buyer's Agent in 2024
Karen Millar
Redfin Corporation
-
Emily Bentley
E
Seller's Agent in 2023
Emily Bentley
Allen Tate/Beverly-Hanks Asheville-Downtown
(828) 712-7767
2 in this area
29 Total Sales
-
Greg Branson

Buyer's Agent in 2023
Greg Branson
CENTURY 21 Mountain Lifestyles
(828) 552-4978
1 in this area
31 Total Sales
Map
Source: Canopy MLS (Canopy Realtor® Association)
MLS Number: 4156398
APN: 9655-20-6023-00000
- 34 Ravencroft Ln Unit E34
- 33 Ravencroft Ln Unit 33
- 104 Southway Garden Rd
- 38 Ravencroft Ln Unit E
- 101 Carlyle Way
- 335 Rosscraggon Rd
- 13 Rosscraggon Dr
- 16 Rosscraggon Dr
- 15 Myrtle Lee Cove
- 242 Birch Ln
- 99999 Hendersonville Rd
- 3 Shadywood Cir
- 60 W Cascade St
- 22 Scottish Cir
- 23 Allen Ave
- 48 Mountain Site Ln
- 107 Stonegate Dr
- 25 Crestwood Dr
- 1945 Hendersonville Rd
- 217 Royal Pines Dr





