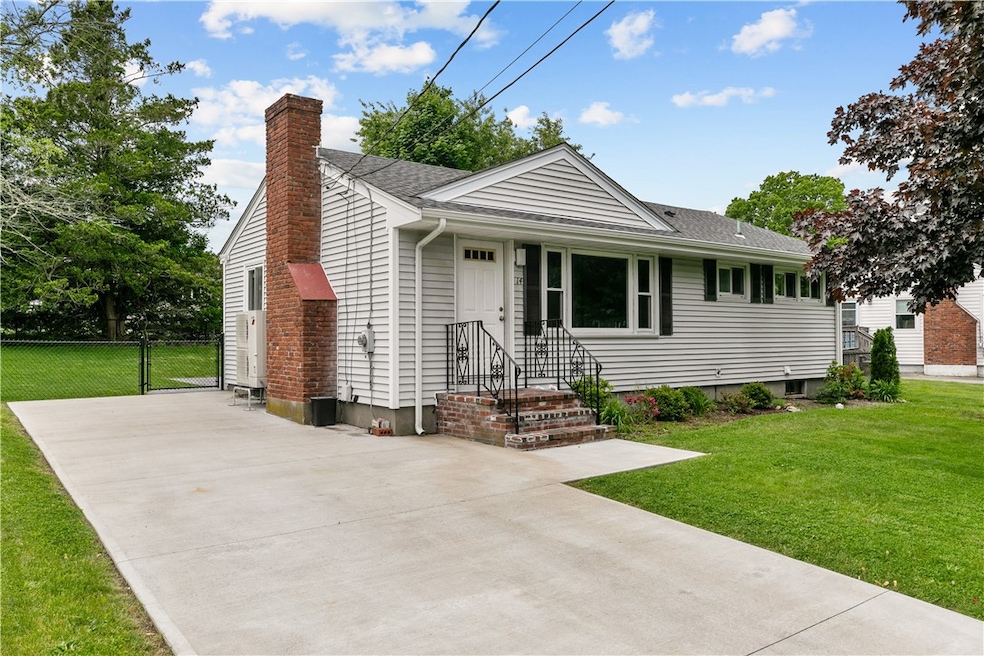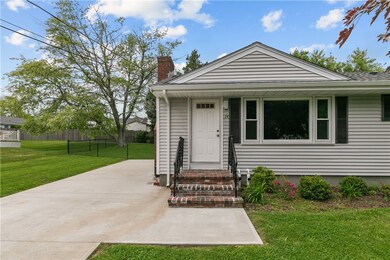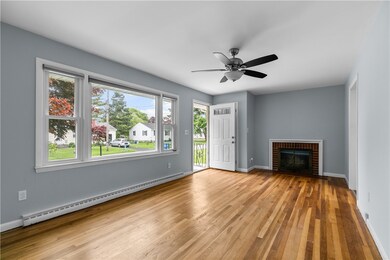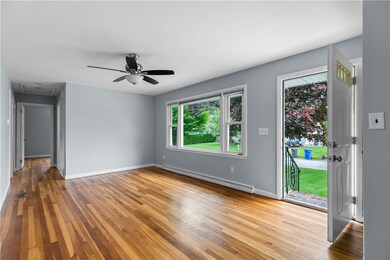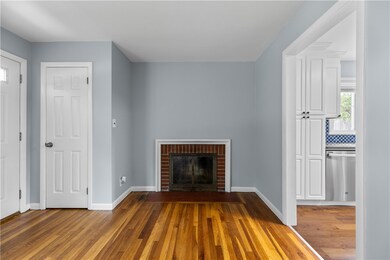
14 Wilson Rd Middletown, RI 02842
Highlights
- Attic
- Bathtub with Shower
- Fenced
- Cooling Available
- Storage Room
- Carpet
About This Home
As of July 2024Welcome to this charming one-level ranch style home in an established, residential neighborhood of Middletown, RI. Completely renovated in 2021, this wonderful property offers the perfect blend of functionality and convenience. The new kitchen, new bath, and new flooring in the basement provide a fresh and modern feel throughout. With three bedrooms, there's ample room for family, guests, or a dedicated home office, complemented by a generously sized full bathroom. Natural light floods the interior through a large picture window in the front, creating a warm and inviting atmosphere. Central air and central heat allowing you to enjoy the perfect temperature year-round. The finished basement offers versatile space, perfect for a recreation room, home gym, or additional storage. Step outside to the fenced backyard where a newer stamped concrete patio awaits, ideal for outdoor entertaining and relaxation. The home features low-maintenance vinyl siding, new windows, and a new roof, ensuring a comfortable and hassle-free lifestyle. The neighborhood exudes a sense of community and is ideal for evening strolls or bike rides. Plus, you're just a short drive from nearby beaches and downtown Newport, giving you easy access to the coastal beauty and vibrant activities that Aquidneck Island has to offer.
Last Agent to Sell the Property
Gustave White Sotheby's Realty Brokerage Phone: 401-849-3000 License #RES.0040721

Home Details
Home Type
- Single Family
Est. Annual Taxes
- $4,058
Year Built
- Built in 1961
Lot Details
- 7,841 Sq Ft Lot
- Fenced
- Property is zoned R20
Home Design
- Vinyl Siding
- Concrete Perimeter Foundation
Interior Spaces
- 1-Story Property
- Fireplace Features Masonry
- Storage Room
- Attic
Kitchen
- Oven
- Range
- Microwave
- Dishwasher
Flooring
- Carpet
- Vinyl
Bedrooms and Bathrooms
- 3 Bedrooms
- 1 Full Bathroom
- Bathtub with Shower
Laundry
- Dryer
- Washer
Partially Finished Basement
- Basement Fills Entire Space Under The House
- Interior and Exterior Basement Entry
Parking
- 4 Parking Spaces
- No Garage
Utilities
- Cooling Available
- Heat Pump System
- 100 Amp Service
- Electric Water Heater
Community Details
- Forest Ave Subdivision
Listing and Financial Details
- Tax Lot 131
- Assessor Parcel Number 14WILSONRDMDLT
Ownership History
Purchase Details
Home Financials for this Owner
Home Financials are based on the most recent Mortgage that was taken out on this home.Purchase Details
Map
Similar Homes in the area
Home Values in the Area
Average Home Value in this Area
Purchase History
| Date | Type | Sale Price | Title Company |
|---|---|---|---|
| Warranty Deed | $537,000 | None Available | |
| Warranty Deed | $537,000 | None Available | |
| Deed | $53,000 | -- |
Mortgage History
| Date | Status | Loan Amount | Loan Type |
|---|---|---|---|
| Open | $337,000 | Purchase Money Mortgage | |
| Closed | $337,000 | Purchase Money Mortgage | |
| Previous Owner | $321,957 | Adjustable Rate Mortgage/ARM | |
| Previous Owner | $319,452 | Stand Alone Refi Refinance Of Original Loan |
Property History
| Date | Event | Price | Change | Sq Ft Price |
|---|---|---|---|---|
| 07/15/2024 07/15/24 | Sold | $537,000 | +0.4% | $339 / Sq Ft |
| 07/10/2024 07/10/24 | Pending | -- | -- | -- |
| 06/05/2024 06/05/24 | For Sale | $535,000 | +50.3% | $338 / Sq Ft |
| 06/24/2021 06/24/21 | Sold | $356,000 | +6.3% | $225 / Sq Ft |
| 05/25/2021 05/25/21 | Pending | -- | -- | -- |
| 05/06/2021 05/06/21 | For Sale | $335,000 | -- | $211 / Sq Ft |
Tax History
| Year | Tax Paid | Tax Assessment Tax Assessment Total Assessment is a certain percentage of the fair market value that is determined by local assessors to be the total taxable value of land and additions on the property. | Land | Improvement |
|---|---|---|---|---|
| 2024 | $4,764 | $423,100 | $279,100 | $144,000 |
| 2023 | $3,571 | $283,600 | $180,000 | $103,600 |
| 2022 | $3,409 | $283,600 | $180,000 | $103,600 |
| 2021 | $3,409 | $283,600 | $180,000 | $103,600 |
| 2020 | $3,257 | $236,700 | $133,100 | $103,600 |
| 2018 | $3,255 | $236,700 | $133,100 | $103,600 |
| 2016 | $3,190 | $206,900 | $110,800 | $96,100 |
| 2015 | $3,112 | $206,900 | $110,800 | $96,100 |
| 2014 | $3,121 | $194,200 | $100,700 | $93,500 |
| 2013 | $3,051 | $194,200 | $100,700 | $93,500 |
Source: State-Wide MLS
MLS Number: 1360478
APN: MIDD-000106-000000-000131
- 743 Forest Park
- 840 Forest Park
- 1 Buck Rd
- 279 Chases Ln
- 704 Fairway Dr
- 576 E Main Rd
- 289 Oliphant Ln
- 9 Thelma Ln
- 5 Thelma Ln Unit 5
- 25 Bayview Park
- 46 Sherman Ln
- 92 Bayview Pkwy
- 7 Smithfield Dr
- 80 Smythe St
- 132 Maple Ave
- 168 Busher Dr
- 56 Pasture Farm Dr
- 174 Pasture Farm Dr
- 37 Rosedale Terrace
- 193 Honeyman Ave
