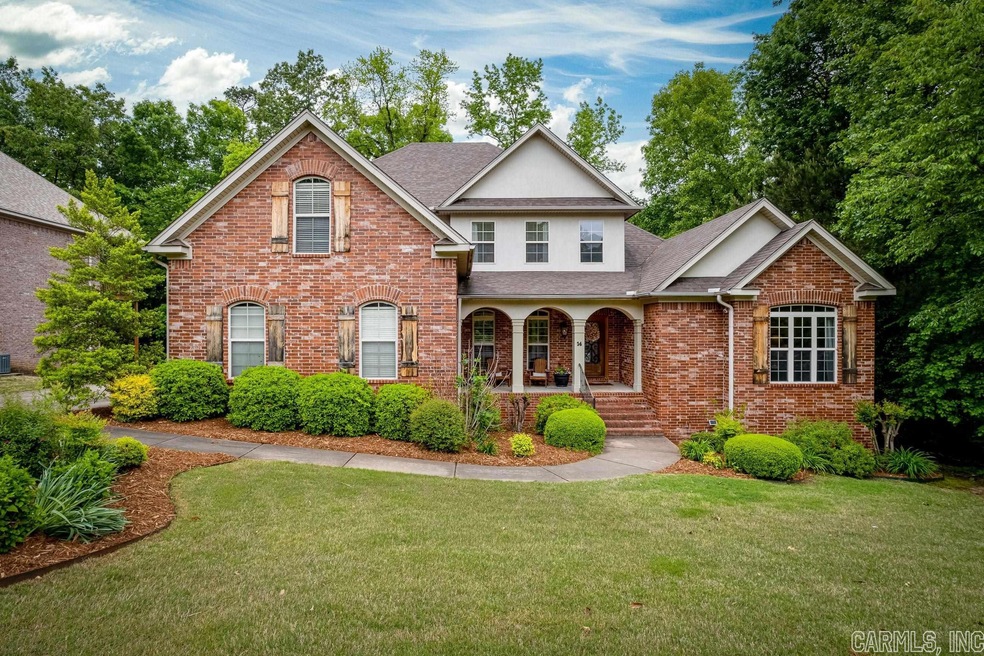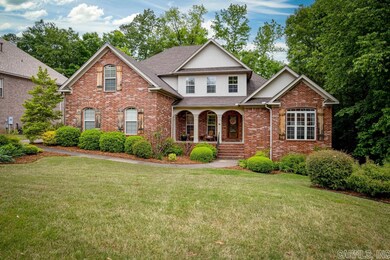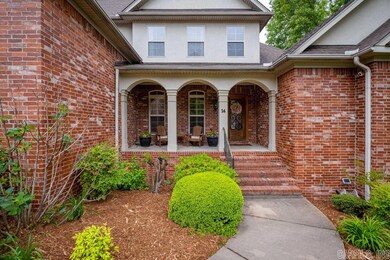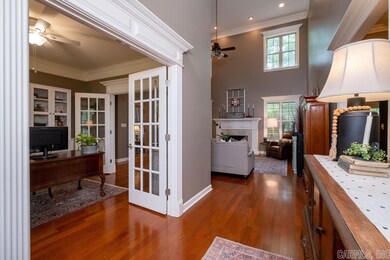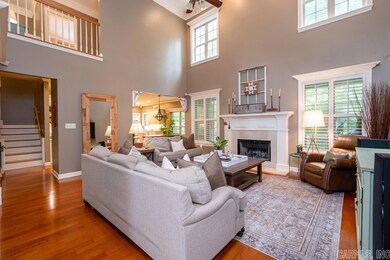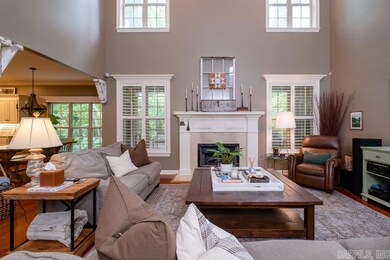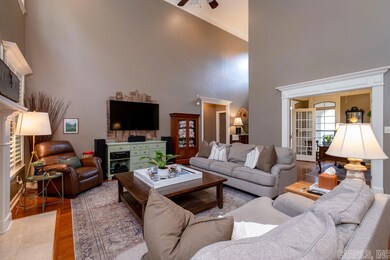
14 Windrush Point Little Rock, AR 72211
Woodlands Edge NeighborhoodHighlights
- Clubhouse
- Deck
- Wood Flooring
- Baker Interdistrict Elementary School Rated A-
- Traditional Architecture
- Main Floor Primary Bedroom
About This Home
As of December 2024This gorgeous home in Woodlands Edge Subdivision features 4 bedrooms and 3 full bathrooms, a bonus room that can be used as a 5th bedroom, media room, second living area or playroom. This floorplan is unique with two bedrooms & 2 full baths on the main level. Primary bedroom features a large newly remodeled bathroom with freestanding tub, oversized shower and a large walk in closet. Spacious kitchen with gas cooktop, large island and breakfast area. Formal dining room is currently being used as an office. Laundry room on first floor and hookups on 2nd floor in closet. Private backyard with tiered areas for entertaining. 3 car side loading garage. The details put into this home are gorgeous and truly make it unique. A MUST SEE! Agents see remarks
Last Agent to Sell the Property
Charlotte John Company (Little Rock) Listed on: 05/10/2023
Home Details
Home Type
- Single Family
Est. Annual Taxes
- $4,486
Year Built
- Built in 2005
Lot Details
- 10,454 Sq Ft Lot
- Cul-De-Sac
- Wood Fence
- Level Lot
- Sprinkler System
HOA Fees
- $50 Monthly HOA Fees
Home Design
- Traditional Architecture
- Brick Exterior Construction
- Composition Roof
- Composition Shingle
Interior Spaces
- 3,200 Sq Ft Home
- 2-Story Property
- Ceiling Fan
- Wood Burning Fireplace
- Fireplace With Gas Starter
- Insulated Windows
- Window Treatments
- Insulated Doors
- Great Room
- Formal Dining Room
- Home Office
- Bonus Room
- Crawl Space
- Fire and Smoke Detector
Kitchen
- Eat-In Kitchen
- Breakfast Bar
- Stove
- Gas Range
- Microwave
- Dishwasher
- Granite Countertops
- Disposal
Flooring
- Wood
- Carpet
- Tile
Bedrooms and Bathrooms
- 4 Bedrooms
- Primary Bedroom on Main
- Walk-In Closet
- In-Law or Guest Suite
- 3 Full Bathrooms
- Walk-in Shower
Laundry
- Laundry Room
- Washer and Gas Dryer Hookup
Parking
- 3 Car Garage
- Automatic Garage Door Opener
Outdoor Features
- Deck
Utilities
- Central Heating and Cooling System
- Gas Water Heater
Community Details
Overview
- Other Mandatory Fees
- On-Site Maintenance
Amenities
- Picnic Area
- Clubhouse
- Party Room
Recreation
- Tennis Courts
- Community Playground
- Community Pool
Ownership History
Purchase Details
Home Financials for this Owner
Home Financials are based on the most recent Mortgage that was taken out on this home.Purchase Details
Home Financials for this Owner
Home Financials are based on the most recent Mortgage that was taken out on this home.Purchase Details
Home Financials for this Owner
Home Financials are based on the most recent Mortgage that was taken out on this home.Purchase Details
Home Financials for this Owner
Home Financials are based on the most recent Mortgage that was taken out on this home.Similar Homes in Little Rock, AR
Home Values in the Area
Average Home Value in this Area
Purchase History
| Date | Type | Sale Price | Title Company |
|---|---|---|---|
| Deed | $500,000 | Pulaski County Title | |
| Warranty Deed | $511,700 | Pulaski County Title | |
| Warranty Deed | $337,000 | Pulaski County Title | |
| Warranty Deed | -- | Pulaski County Title | |
| Special Warranty Deed | $54,000 | -- |
Mortgage History
| Date | Status | Loan Amount | Loan Type |
|---|---|---|---|
| Open | $475,000 | Credit Line Revolving | |
| Previous Owner | $486,115 | New Conventional | |
| Previous Owner | $280,050 | New Conventional | |
| Previous Owner | $250,300 | New Conventional | |
| Previous Owner | $30,000 | Credit Line Revolving | |
| Previous Owner | $269,600 | New Conventional | |
| Previous Owner | $293,610 | Construction |
Property History
| Date | Event | Price | Change | Sq Ft Price |
|---|---|---|---|---|
| 06/15/2025 06/15/25 | Price Changed | $539,900 | -1.8% | $163 / Sq Ft |
| 05/11/2025 05/11/25 | For Sale | $549,900 | +10.0% | $166 / Sq Ft |
| 12/10/2024 12/10/24 | Sold | $500,000 | 0.0% | $151 / Sq Ft |
| 11/04/2024 11/04/24 | Pending | -- | -- | -- |
| 09/09/2024 09/09/24 | Price Changed | $500,000 | -2.9% | $151 / Sq Ft |
| 08/12/2024 08/12/24 | For Sale | $515,000 | +0.6% | $155 / Sq Ft |
| 06/12/2023 06/12/23 | Sold | $511,700 | +2.4% | $160 / Sq Ft |
| 06/12/2023 06/12/23 | Pending | -- | -- | -- |
| 05/10/2023 05/10/23 | For Sale | $499,900 | +48.3% | $156 / Sq Ft |
| 02/14/2014 02/14/14 | Sold | $337,000 | -3.7% | $105 / Sq Ft |
| 01/15/2014 01/15/14 | Pending | -- | -- | -- |
| 11/06/2013 11/06/13 | For Sale | $349,900 | -- | $109 / Sq Ft |
Tax History Compared to Growth
Tax History
| Year | Tax Paid | Tax Assessment Tax Assessment Total Assessment is a certain percentage of the fair market value that is determined by local assessors to be the total taxable value of land and additions on the property. | Land | Improvement |
|---|---|---|---|---|
| 2023 | $4,911 | $85,758 | $13,800 | $71,958 |
| 2022 | $4,688 | $85,758 | $13,800 | $71,958 |
| 2021 | $4,500 | $69,440 | $9,600 | $59,840 |
| 2020 | $4,090 | $69,440 | $9,600 | $59,840 |
| 2019 | $4,090 | $69,440 | $9,600 | $59,840 |
| 2018 | $4,115 | $69,440 | $9,600 | $59,840 |
| 2017 | $4,115 | $69,440 | $9,600 | $59,840 |
| 2016 | $4,364 | $73,320 | $10,800 | $62,520 |
| 2015 | $4,751 | $73,320 | $10,800 | $62,520 |
| 2014 | $4,751 | $73,320 | $10,800 | $62,520 |
Agents Affiliated with this Home
-
Claire Brown

Seller's Agent in 2024
Claire Brown
Move Realty
(501) 454-3480
7 in this area
164 Total Sales
-
Liliana MacPhee

Buyer's Agent in 2024
Liliana MacPhee
Crye-Leike
(501) 837-7247
1 in this area
37 Total Sales
-
Jordan Roehrenbeck

Seller's Agent in 2023
Jordan Roehrenbeck
Charlotte John Company (Little Rock)
(501) 766-5625
1 in this area
64 Total Sales
-
Kerry Ellison

Seller's Agent in 2014
Kerry Ellison
Keller Williams Realty
(501) 725-1227
8 in this area
583 Total Sales
-
Anna Kaye Dover

Buyer's Agent in 2014
Anna Kaye Dover
CBRPM WLR
(501) 993-1834
17 Total Sales
Map
Source: Cooperative Arkansas REALTORS® MLS
MLS Number: 23013926
APN: 44L-077-14-025-00
- 1 Woodstream Cove
- 3010 Woodsgate Dr
- 4 Oxeye Ln
- 2806 Woodsgate Dr
- 2820 Mossy Creek Dr
- 12601 Woodbury Dr
- 12714 Meadows Edge Ln
- 12706 Meadows Edge Ln
- 15 Rocky Crest Ct
- 2109 Stoney Creek Dr
- 13415 Teton Dr
- 13409 Teton Dr
- 13411 Teton Dr
- 2001 Brookford Dr
- 12825 Westglen Dr
- 1805 Point Dr W
- 4 Cherryside Ct
- 1707 Point Dr W
- 11 Highfield Cove
- 17 Cove Creek Point
