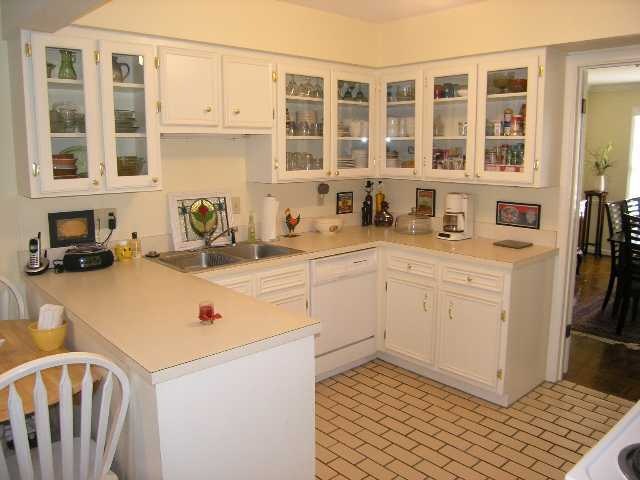
14 Windsor Ct Unit 14 Little Rock, AR 72212
Hillsborough NeighborhoodEstimated Value: $296,007 - $323,000
Highlights
- Traditional Architecture
- Main Floor Primary Bedroom
- Corner Lot
- Wood Flooring
- Separate Formal Living Room
- Community Pool
About This Home
As of October 2014Quite and Private end unit. The master is on main level and features french doors to courtyard.This floor-plan does NOT have additional steps to the common areas; The main level is free from stairs with the exception of 2 down in the entry to the front door. Gleaming hardwood floors! Precious Kitchen opens to Hearth-room w/WBFP. Ready for your decorator touches to make it your own. Formal living w/ WBFP and separate dining room. 2 BR; 1 BA upstairs w/ zoned HVAC. Nice touches throughout! Best Value !!
Last Buyer's Agent
Tom Young
Lake Hamilton Realty, Inc.
Property Details
Home Type
- Condominium
Est. Annual Taxes
- $2,500
Year Built
- Built in 1981
Lot Details
- Fenced
- Level Lot
- Zero Lot Line
HOA Fees
- $325 Monthly HOA Fees
Parking
- 2 Car Garage
Home Design
- Traditional Architecture
- Brick Exterior Construction
- Slab Foundation
- Composition Roof
Interior Spaces
- 2,450 Sq Ft Home
- 2-Story Property
- Dry Bar
- Ceiling Fan
- Wood Burning Fireplace
- Gas Log Fireplace
- Window Treatments
- Family Room
- Separate Formal Living Room
- Formal Dining Room
- Termite Clearance
- Washer and Gas Dryer Hookup
Kitchen
- Eat-In Kitchen
- Electric Range
- Stove
- Microwave
- Plumbed For Ice Maker
- Dishwasher
- Disposal
Flooring
- Wood
- Carpet
- Tile
Bedrooms and Bathrooms
- 3 Bedrooms
- Primary Bedroom on Main
- Walk-In Closet
- Walk-in Shower
Utilities
- Central Heating and Cooling System
- Gas Water Heater
- Cable TV Available
Community Details
Overview
- On-Site Maintenance
Amenities
- Picnic Area
Recreation
- Community Pool
Ownership History
Purchase Details
Purchase Details
Home Financials for this Owner
Home Financials are based on the most recent Mortgage that was taken out on this home.Purchase Details
Home Financials for this Owner
Home Financials are based on the most recent Mortgage that was taken out on this home.Purchase Details
Home Financials for this Owner
Home Financials are based on the most recent Mortgage that was taken out on this home.Similar Homes in Little Rock, AR
Home Values in the Area
Average Home Value in this Area
Purchase History
| Date | Buyer | Sale Price | Title Company |
|---|---|---|---|
| Wilson Michelle | $232,000 | Standard Abstract & Ttl Co I | |
| Young Crane Mary Carole | $175,668 | Pulaski County Title | |
| Sterling Frances | $250,000 | American Abstract & Title Co | |
| Martindale Luana S | $210,000 | American Abstract & Title Co |
Mortgage History
| Date | Status | Borrower | Loan Amount |
|---|---|---|---|
| Previous Owner | Young Crane Mary Carole | $140,534 | |
| Previous Owner | Sterling Frances | $140,197 | |
| Previous Owner | Sterling Frances | $149,500 | |
| Previous Owner | Martindale Luana S | $85,000 |
Property History
| Date | Event | Price | Change | Sq Ft Price |
|---|---|---|---|---|
| 10/09/2014 10/09/14 | Sold | $175,668 | -7.5% | $72 / Sq Ft |
| 09/09/2014 09/09/14 | Pending | -- | -- | -- |
| 07/23/2014 07/23/14 | For Sale | $189,900 | -- | $78 / Sq Ft |
Tax History Compared to Growth
Tax History
| Year | Tax Paid | Tax Assessment Tax Assessment Total Assessment is a certain percentage of the fair market value that is determined by local assessors to be the total taxable value of land and additions on the property. | Land | Improvement |
|---|---|---|---|---|
| 2023 | $3,339 | $48,426 | $0 | $48,426 |
| 2022 | $3,187 | $48,426 | $0 | $48,426 |
| 2021 | $3,057 | $43,360 | $0 | $43,360 |
| 2020 | $3,035 | $43,360 | $0 | $43,360 |
| 2019 | $2,660 | $43,360 | $0 | $43,360 |
| 2018 | $2,685 | $43,360 | $0 | $43,360 |
| 2017 | $2,685 | $43,360 | $0 | $43,360 |
| 2016 | $3,121 | $49,580 | $0 | $49,580 |
| 2015 | $2,496 | $49,580 | $0 | $49,580 |
| 2014 | $2,496 | $35,600 | $0 | $35,600 |
Agents Affiliated with this Home
-
Andrew Webre

Seller's Agent in 2014
Andrew Webre
RE501 Partners
(501) 993-1899
35 Total Sales
-
T
Buyer's Agent in 2014
Tom Young
Lake Hamilton Realty, Inc.
(501) 337-6317
Map
Source: Cooperative Arkansas REALTORS® MLS
MLS Number: 10394621
APN: 43L-100-00-014-00
- 2112 Hinson Rd
- 2112 Hinson Rd
- 47 Windsor Ct
- 42 Windsor Ct Unit 42
- 2111 Hinson Rd
- 19 Windborough Ct
- 27 Windsor Ct
- 14 Pointe Clear Dr
- 63 Valley Estates Dr
- 13708 Abinger Ct
- 1805 Hillsborough Ln
- 2009 Beckenham Cove
- 1508 Hillsborough Ln
- Lot 93 Chelsea Rd
- 11 La Scala Ct
- Lot 89 Beckenham Dr
- 21 La Scala Ct
- 2110 Westport Loop
- 8 Cannon Ct
- 1 Tam o Shanter Ct
- 14 Windsor Ct Unit 14
- 13 Windsor Ct Unit 13
- 12 Windsor Ct Unit 12
- 2203 Windsor Ct
- 16 Windsor Ct Unit 16
- 15 Windsor Ct Unit 15
- 11 Windsor Ct Unit 11
- 10 Windsor Ct
- 2112 Hinson #6
- 2112 Hinson #4 Rd
- 2112 Hinson Rd #6
- 9 Windsor Ct
- 2207 Windsor Ct
- 2201 Windsor Ct
- 2112 Hinson Rd
- 2211 Windsor Ct
- 8 Windsor Ct
- 2112 Hinson Rd Unit 24
- 2112 Hinson Rd Unit 23
- 2112 Hinson Rd Unit 22

