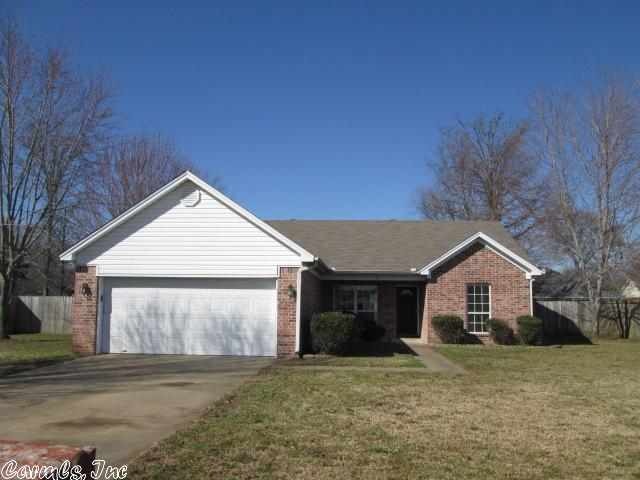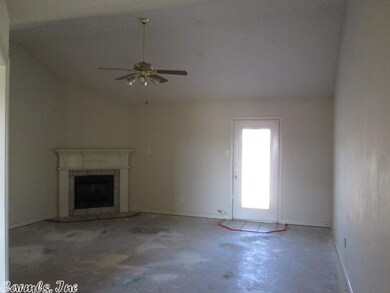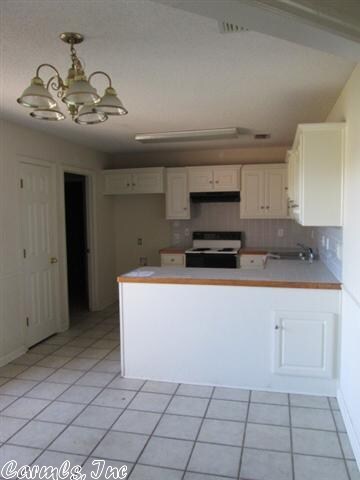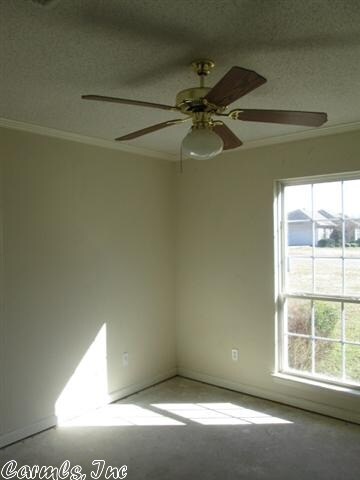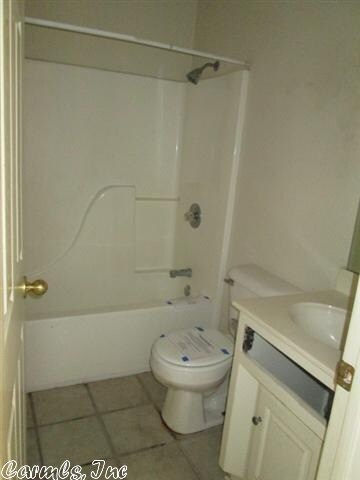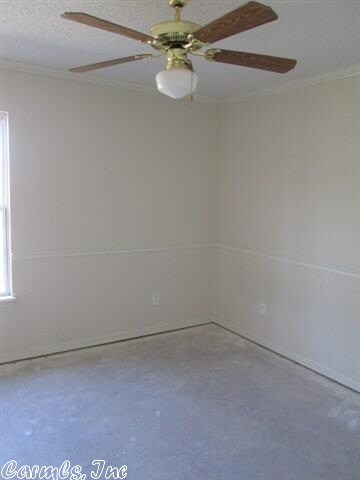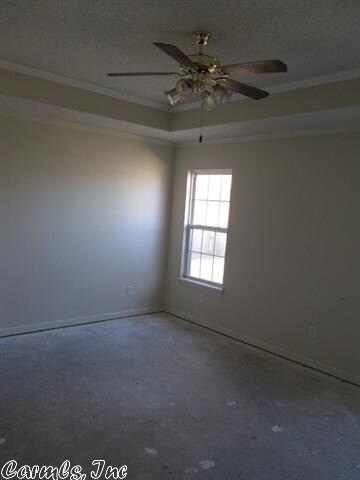
Highlights
- Traditional Architecture
- Tile Flooring
- Central Heating and Cooling System
- Eastside Elementary School Rated A
- 1-Story Property
- Combination Kitchen and Dining Room
About This Home
As of April 2025Nice brick home with three bedrooms and two bath. Kitchen/dining room combo with tile floors. Open living room with corner fireplace will keep you warm and cozy on those cold winter nights.
Home Details
Home Type
- Single Family
Est. Annual Taxes
- $1,057
Year Built
- Built in 1998
Parking
- 2 Car Garage
Home Design
- Traditional Architecture
- Brick Exterior Construction
- Slab Foundation
- Composition Roof
- Metal Siding
Interior Spaces
- 1,374 Sq Ft Home
- 1-Story Property
- Wood Burning Fireplace
- Combination Kitchen and Dining Room
Flooring
- Concrete
- Tile
Bedrooms and Bathrooms
- 3 Bedrooms
- 2 Full Bathrooms
Additional Features
- Level Lot
- Central Heating and Cooling System
Listing and Financial Details
- Foreclosure
Ownership History
Purchase Details
Home Financials for this Owner
Home Financials are based on the most recent Mortgage that was taken out on this home.Purchase Details
Home Financials for this Owner
Home Financials are based on the most recent Mortgage that was taken out on this home.Purchase Details
Home Financials for this Owner
Home Financials are based on the most recent Mortgage that was taken out on this home.Purchase Details
Home Financials for this Owner
Home Financials are based on the most recent Mortgage that was taken out on this home.Purchase Details
Home Financials for this Owner
Home Financials are based on the most recent Mortgage that was taken out on this home.Purchase Details
Home Financials for this Owner
Home Financials are based on the most recent Mortgage that was taken out on this home.Purchase Details
Purchase Details
Purchase Details
Home Financials for this Owner
Home Financials are based on the most recent Mortgage that was taken out on this home.Purchase Details
Home Financials for this Owner
Home Financials are based on the most recent Mortgage that was taken out on this home.Purchase Details
Purchase Details
Purchase Details
Purchase Details
Purchase Details
Similar Homes in Cabot, AR
Home Values in the Area
Average Home Value in this Area
Purchase History
| Date | Type | Sale Price | Title Company |
|---|---|---|---|
| Warranty Deed | $170,000 | Lenders Title Company | |
| Warranty Deed | $136,500 | Cabot Title | |
| Quit Claim Deed | -- | -- | |
| Quit Claim Deed | -- | -- | |
| Special Warranty Deed | -- | -- | |
| Special Warranty Deed | -- | -- | |
| Special Warranty Deed | -- | -- | |
| Special Warranty Deed | -- | -- | |
| Warranty Deed | -- | -- | |
| Warranty Deed | -- | -- | |
| Warranty Deed | $100,000 | -- | |
| Warranty Deed | $100,000 | -- | |
| Warranty Deed | $98,000 | -- | |
| Warranty Deed | $97,000 | -- | |
| Warranty Deed | $15,000 | -- | |
| Deed | -- | -- |
Mortgage History
| Date | Status | Loan Amount | Loan Type |
|---|---|---|---|
| Open | $136,000 | New Conventional | |
| Previous Owner | $139,434 | VA | |
| Previous Owner | $88,775 | No Value Available | |
| Previous Owner | $88,775 | No Value Available | |
| Previous Owner | $118,146 | No Value Available | |
| Previous Owner | $118,146 | No Value Available |
Property History
| Date | Event | Price | Change | Sq Ft Price |
|---|---|---|---|---|
| 05/19/2025 05/19/25 | For Sale | $215,000 | +26.5% | $149 / Sq Ft |
| 04/25/2025 04/25/25 | Sold | $170,000 | -12.8% | $120 / Sq Ft |
| 04/05/2025 04/05/25 | Pending | -- | -- | -- |
| 04/02/2025 04/02/25 | Price Changed | $195,000 | -4.9% | $137 / Sq Ft |
| 03/25/2025 03/25/25 | Price Changed | $205,000 | -4.7% | $144 / Sq Ft |
| 03/18/2025 03/18/25 | For Sale | $215,000 | +57.5% | $151 / Sq Ft |
| 06/25/2019 06/25/19 | Pending | -- | -- | -- |
| 06/24/2019 06/24/19 | Sold | $136,500 | -0.7% | $96 / Sq Ft |
| 05/01/2019 05/01/19 | For Sale | $137,500 | +58.0% | $97 / Sq Ft |
| 05/23/2013 05/23/13 | Sold | $87,000 | -5.4% | $63 / Sq Ft |
| 04/23/2013 04/23/13 | Pending | -- | -- | -- |
| 03/20/2013 03/20/13 | For Sale | $92,000 | -- | $67 / Sq Ft |
Tax History Compared to Growth
Tax History
| Year | Tax Paid | Tax Assessment Tax Assessment Total Assessment is a certain percentage of the fair market value that is determined by local assessors to be the total taxable value of land and additions on the property. | Land | Improvement |
|---|---|---|---|---|
| 2024 | $1,118 | $21,960 | $3,400 | $18,560 |
| 2023 | $1,118 | $21,960 | $3,400 | $18,560 |
| 2022 | $1,118 | $21,960 | $3,400 | $18,560 |
| 2021 | $1,118 | $21,960 | $3,400 | $18,560 |
| 2020 | $1,068 | $20,990 | $3,400 | $17,590 |
| 2019 | $693 | $20,990 | $3,400 | $17,590 |
| 2018 | $687 | $20,990 | $3,400 | $17,590 |
| 2017 | $963 | $20,990 | $3,400 | $17,590 |
| 2016 | $687 | $20,990 | $3,400 | $17,590 |
| 2015 | $983 | $21,410 | $3,400 | $18,010 |
| 2014 | $708 | $21,410 | $3,400 | $18,010 |
Agents Affiliated with this Home
-
Diana Dominguez

Seller's Agent in 2025
Diana Dominguez
Signature Properties
(325) 829-2839
498 Total Sales
-
Mandy Knaack

Seller's Agent in 2025
Mandy Knaack
PorchLight Realty
(501) 773-1594
458 Total Sales
-
Missy Brown

Buyer's Agent in 2025
Missy Brown
PorchLight Realty
(501) 286-3542
213 Total Sales
-
Lora Blair

Seller's Agent in 2019
Lora Blair
Blair & Co. Realtors
(501) 529-5292
322 Total Sales
-
John Mason
J
Seller's Agent in 2013
John Mason
Mason and Company
(501) 982-1722
184 Total Sales
Map
Source: Cooperative Arkansas REALTORS® MLS
MLS Number: 10344176
APN: 723-52003-000
- 34 Emerald Cir
- 21 Red Oak Dr
- 10 Applewood Cir
- 15 Diamond Dr
- 16 Applewood Cir
- 11 Willow Cove
- 103 Forest Loop
- 10 White Oak Dr
- 17 Berry Patch Dr
- 25 Willow Dr
- 13 Blueberry Ln
- 10 Blueberry Ln
- 11 W St
- 24 Cedarwood Dr
- 0 Campground Rd Unit 25009205
- 1401 E Main St
- 3034 E Main St
- 3072 E Main St
- 3026 E Main St
- 2964 E Main St
