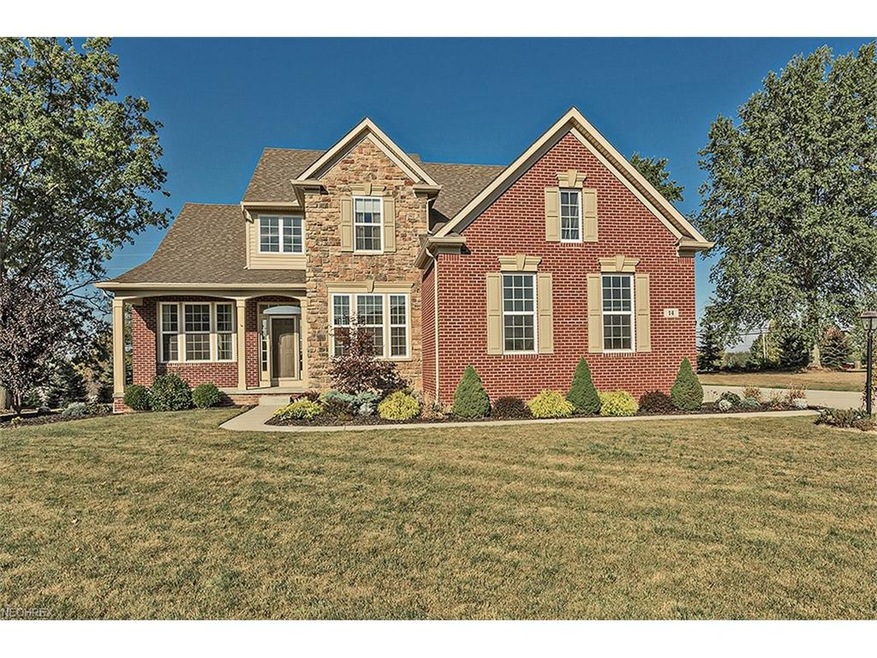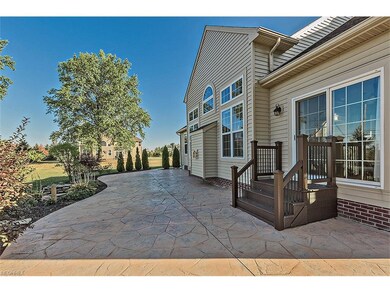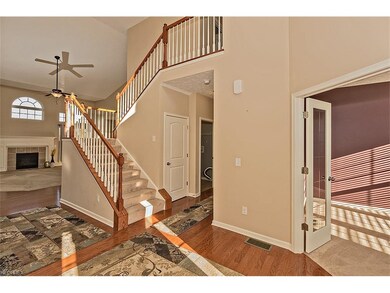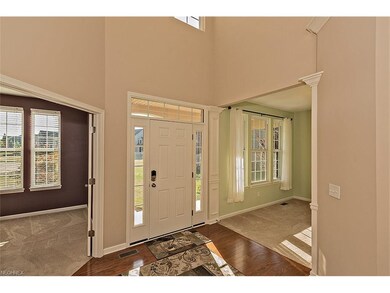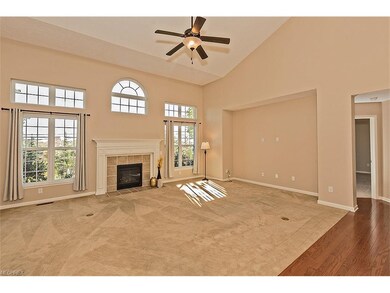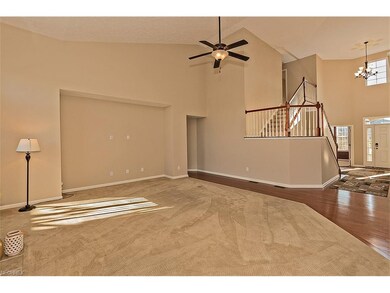
14 Yorkshire Dr Aurora, OH 44202
Estimated Value: $532,631 - $632,000
Highlights
- 0.96 Acre Lot
- Colonial Architecture
- 3 Car Attached Garage
- Leighton Elementary School Rated A
- 1 Fireplace
- Patio
About This Home
As of October 2017Why build when you can buy this immaculate newer construction in Aurora? Built in 2014 and impeccably maintained, this gorgeous colonial provides 2,700 square feet of living space, a large stamped patio and a luxurious first floor master bedroom suite. Gleaming hardwood floors greet you in the front entrance and flow into the kitchen. You will love the newer appliances (including double ovens), granite countertops, breakfast bar and eat-in area with patio access! The great room features a fireplace flanked by floor-to-ceiling windows, perfect for entertaining or just relaxing with family. The master bedroom is on the first floor and showcases a glamor bath with a garden tub, a glass door step-in shower, and a vanity with two sinks. The first floor also includes an office, a formal dining room, and a laundry room. Upstairs, you will find three additional bedrooms and a hall bathroom. The full basement is just waiting to be finished into a home gym or a man cave, and the heated 3-car garage provides an abundance of space for vehicles or outdoor hobbies. Located in the Yorkshire Estates development just off of S Chillicothe Road in beautiful Aurora, this home is walking distance to Aurora Farms Premium Outlets and area schools, just moments from Liberty Park, Aurora Lake, and Barrington Golf Club. If you are looking for a move-in ready home in a prime location, look no further!
Last Agent to Sell the Property
Keller Williams Greater Metropolitan License #2009004440 Listed on: 09/27/2017

Home Details
Home Type
- Single Family
Est. Annual Taxes
- $6,398
Year Built
- Built in 2014
Lot Details
- 0.96
HOA Fees
- $25 Monthly HOA Fees
Home Design
- Colonial Architecture
- Brick Exterior Construction
- Asphalt Roof
- Stone Siding
Interior Spaces
- 2,710 Sq Ft Home
- 2-Story Property
- 1 Fireplace
- Home Security System
Kitchen
- Built-In Oven
- Cooktop
- Dishwasher
Bedrooms and Bathrooms
- 4 Bedrooms
Unfinished Basement
- Basement Fills Entire Space Under The House
- Sump Pump
Parking
- 3 Car Attached Garage
- Heated Garage
- Garage Door Opener
Utilities
- Forced Air Heating and Cooling System
- Heating System Uses Gas
Additional Features
- Patio
- 0.96 Acre Lot
Community Details
- Association fees include property management
- Yorkshire Estates Sd Community
Listing and Financial Details
- Assessor Parcel Number 03-026-50-00-043-000
Ownership History
Purchase Details
Home Financials for this Owner
Home Financials are based on the most recent Mortgage that was taken out on this home.Purchase Details
Home Financials for this Owner
Home Financials are based on the most recent Mortgage that was taken out on this home.Purchase Details
Purchase Details
Similar Homes in Aurora, OH
Home Values in the Area
Average Home Value in this Area
Purchase History
| Date | Buyer | Sale Price | Title Company |
|---|---|---|---|
| Neill Vera L O | $330,000 | Revere Title Agency Inc | |
| Piscsalko George R | $396,000 | -- | |
| The Drees Company | $75,000 | Diamond Title Co | |
| Builders Financial Services Inc | $4,400,000 | -- |
Mortgage History
| Date | Status | Borrower | Loan Amount |
|---|---|---|---|
| Open | Neill Vera L O | $120,000 | |
| Previous Owner | Piscsalko | $324,000 | |
| Previous Owner | Piscsalko George R | $296,000 |
Property History
| Date | Event | Price | Change | Sq Ft Price |
|---|---|---|---|---|
| 10/27/2017 10/27/17 | Sold | $330,000 | -2.9% | $122 / Sq Ft |
| 09/29/2017 09/29/17 | Pending | -- | -- | -- |
| 09/27/2017 09/27/17 | For Sale | $339,900 | -- | $125 / Sq Ft |
Tax History Compared to Growth
Tax History
| Year | Tax Paid | Tax Assessment Tax Assessment Total Assessment is a certain percentage of the fair market value that is determined by local assessors to be the total taxable value of land and additions on the property. | Land | Improvement |
|---|---|---|---|---|
| 2024 | $8,385 | $187,570 | $24,500 | $163,070 |
| 2023 | $6,976 | $127,050 | $24,500 | $102,550 |
| 2022 | $6,317 | $127,050 | $24,500 | $102,550 |
| 2021 | $6,353 | $127,050 | $24,500 | $102,550 |
| 2020 | $6,805 | $127,050 | $24,500 | $102,550 |
| 2019 | $6,859 | $127,050 | $24,500 | $102,550 |
| 2018 | $6,835 | $119,560 | $24,500 | $95,060 |
| 2017 | $7,101 | $119,560 | $24,500 | $95,060 |
| 2016 | $6,398 | $119,560 | $24,500 | $95,060 |
| 2015 | $6,579 | $119,560 | $24,500 | $95,060 |
| 2014 | $1,344 | $23,280 | $23,280 | $0 |
| 2013 | $1,336 | $23,280 | $23,280 | $0 |
Agents Affiliated with this Home
-
The Young Team

Seller's Agent in 2017
The Young Team
Keller Williams Greater Metropolitan
(216) 378-9618
5 in this area
837 Total Sales
-
Craig Cantrall

Buyer's Agent in 2017
Craig Cantrall
Chestnut Hill Realty, Inc.
(216) 249-2021
149 Total Sales
Map
Source: MLS Now
MLS Number: 3944096
APN: 03-026-50-00-043-000
- 25 Pine Villa Trail Unit 11
- 824 S Chillicothe Rd Unit 6
- 90 Aurora Hudson Rd
- 177 N Park Dr
- 365 Aurora Hudson Rd
- 985 Hawkin Ln
- 986 Goldenrod Trail
- 441 Knollwood Dr Unit 13
- 441-14 Knollwood Dr
- 472-3 Overlook Dr
- 225 Birchbark Trail
- 831 Brandon Cir
- 457 E Pioneer Trail
- 255 Bonnie Ln
- 369 Eldridge Rd
- 503-19 Concord Downs Ln
- 205 Ironwood Cir
- 459-49 Meadowview Dr
- 681-25 Claridge Ln
- 706-39 Claridge Ln
- 14 Yorkshire Dr
- 14 Yorkshire Dr Unit 43
- 20 Yorkshire Dr
- 10 Lexington Way
- 36 Lexington Way
- 669 S Chillicothe Rd
- SL21 Yorkshire Dr
- 21 Yorkshire Dr
- 30 Yorkshire Dr
- 29 Yorkshire Dr
- 20 Carriage Square
- 35 Kingston Dr
- 40 Yorkshire Dr
- 25 Yorkshire Dr
- 9 Kingston Dr
- 15 Lexington Way
- 19 Kingston Dr
- 29 Lexington Way
- 9 Carriage Square
- 49 Yorkshire Dr
