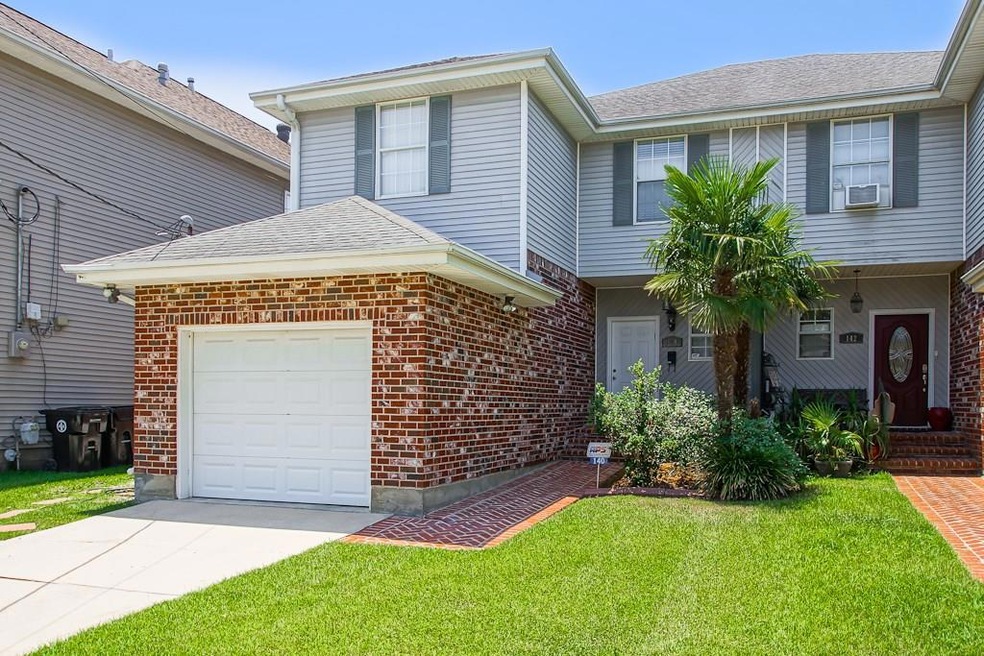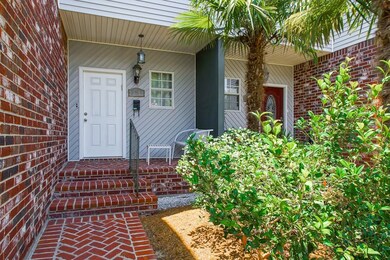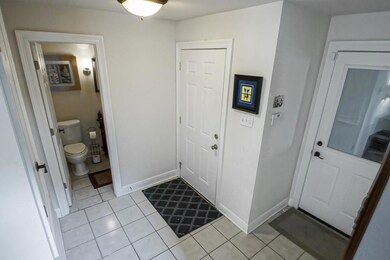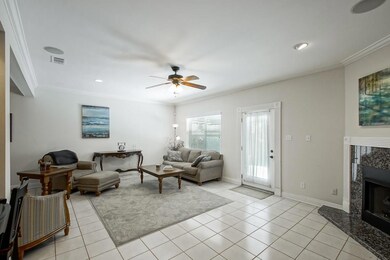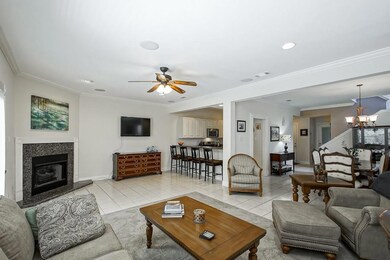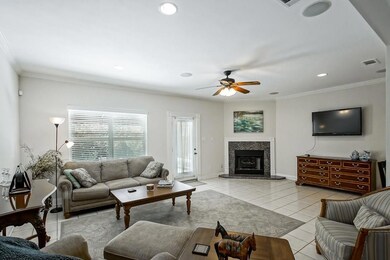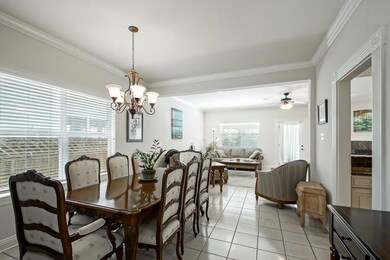
140 26th St New Orleans, LA 70124
West End NeighborhoodEstimated Value: $328,734 - $363,000
Highlights
- Indoor Spa
- Stainless Steel Appliances
- 1 Car Attached Garage
- Granite Countertops
- Porch
- Tray Ceiling
About This Home
As of February 2020Easy living and easy access around town. Jogging path/Lakeview shopping nearby. 9' celings up &down. Spacious den with gas fireplace, nice lighting opens to kitchen counter bar. Kitchen with stainless appliances, granite counters and easy flow. Upstairs den makes for workout room or office. Master bath with sep shower & Jacuzzi, double vanity, enclosed commode. Lots of closets. Nice outdoor living with large seated deck, pavers and awning.Fenced.Minimal grass cutting. Single garage, flood Pr $ 450/yr,
Last Agent to Sell the Property
Susan Gray
Homesmart Realty South License #000038110 Listed on: 11/29/2019

Townhouse Details
Home Type
- Townhome
Est. Annual Taxes
- $3,004
Year Built
- Built in 2009 | Remodeled
Lot Details
- 3,598 Sq Ft Lot
- Lot Dimensions are 30x120
- Fenced
- Permeable Paving
- Property is in very good condition
Home Design
- Brick Exterior Construction
- Raised Foundation
- Slab Foundation
- Shingle Roof
- Asphalt Shingled Roof
- Vinyl Siding
Interior Spaces
- 2,234 Sq Ft Home
- Property has 2 Levels
- Wired For Sound
- Tray Ceiling
- Gas Fireplace
- Indoor Spa
- Home Security System
Kitchen
- Oven
- Range
- Microwave
- Dishwasher
- Stainless Steel Appliances
- Granite Countertops
- Disposal
Bedrooms and Bathrooms
- 3 Bedrooms
Parking
- 1 Car Attached Garage
- Garage Door Opener
Outdoor Features
- Courtyard
- Porch
Location
- City Lot
Schools
- Hynes Elementary And Middle School
- Ben Franklin High School
Utilities
- Two cooling system units
- Central Heating and Cooling System
- High Speed Internet
Listing and Financial Details
- Assessor Parcel Number 7012414026THST
Ownership History
Purchase Details
Home Financials for this Owner
Home Financials are based on the most recent Mortgage that was taken out on this home.Purchase Details
Purchase Details
Purchase Details
Similar Homes in New Orleans, LA
Home Values in the Area
Average Home Value in this Area
Purchase History
| Date | Buyer | Sale Price | Title Company |
|---|---|---|---|
| Babin Chad M | $313,000 | True Title Of Metairie Llc | |
| Richard Michael X | $200,000 | -- | |
| Federal National Mortgage Association | $192,931 | -- | |
| Onewest Bank Fsb | $126,667 | -- |
Mortgage History
| Date | Status | Borrower | Loan Amount |
|---|---|---|---|
| Open | Babin Chad M | $320,199 | |
| Previous Owner | Capdeboscq Jim | $129,100 | |
| Previous Owner | Capdeboscq James | $198,500 | |
| Previous Owner | Capdeboscq James Joseph | $192,000 |
Property History
| Date | Event | Price | Change | Sq Ft Price |
|---|---|---|---|---|
| 02/14/2020 02/14/20 | Sold | -- | -- | -- |
| 01/15/2020 01/15/20 | Pending | -- | -- | -- |
| 11/29/2019 11/29/19 | For Sale | $326,000 | -- | $146 / Sq Ft |
Tax History Compared to Growth
Tax History
| Year | Tax Paid | Tax Assessment Tax Assessment Total Assessment is a certain percentage of the fair market value that is determined by local assessors to be the total taxable value of land and additions on the property. | Land | Improvement |
|---|---|---|---|---|
| 2025 | $3,004 | $28,470 | $7,200 | $21,270 |
| 2024 | $3,815 | $28,470 | $7,200 | $21,270 |
| 2023 | $3,427 | $31,300 | $7,200 | $24,100 |
| 2022 | $3,427 | $30,100 | $7,200 | $22,900 |
| 2021 | $3,673 | $31,300 | $7,200 | $24,100 |
| 2020 | $2,617 | $23,800 | $7,200 | $16,600 |
| 2019 | $2,227 | $20,700 | $5,760 | $14,940 |
| 2018 | $2,266 | $20,700 | $5,760 | $14,940 |
| 2017 | $2,155 | $20,700 | $5,760 | $14,940 |
| 2016 | $2,207 | $20,700 | $5,760 | $14,940 |
| 2015 | $2,062 | $20,000 | $2,380 | $17,620 |
| 2014 | -- | $20,000 | $2,380 | $17,620 |
| 2013 | -- | $20,000 | $2,380 | $17,620 |
Agents Affiliated with this Home
-
S
Seller's Agent in 2020
Susan Gray
Homesmart Realty South
-
Greg Babin
G
Buyer's Agent in 2020
Greg Babin
Sissy Wood Realtors, LLC
(504) 782-3538
1 Total Sale
Map
Source: ROAM MLS
MLS Number: 2232632
APN: 7-16-5-025-36
- 140 26th St
- 142 26th St
- 134 26th St
- 146 26th St
- 132 26th St
- 154 26th St
- 141 W Harrison Ave
- 141 W Harrison Ave Unit D
- 124 26th St
- 206 26th St
- 145 W Harrison Ave Unit ring
- 145 W Harrison Ave Unit B
- 145 W Harrison Ave Unit A
- 145 W Harrison Ave
- 106 26th St
- 131 W Harrison Ave Unit B
- 131 W Harrison Ave Unit A
- 131 W Harrison Ave
- 220 26th St
- 125 W Harrison Ave
