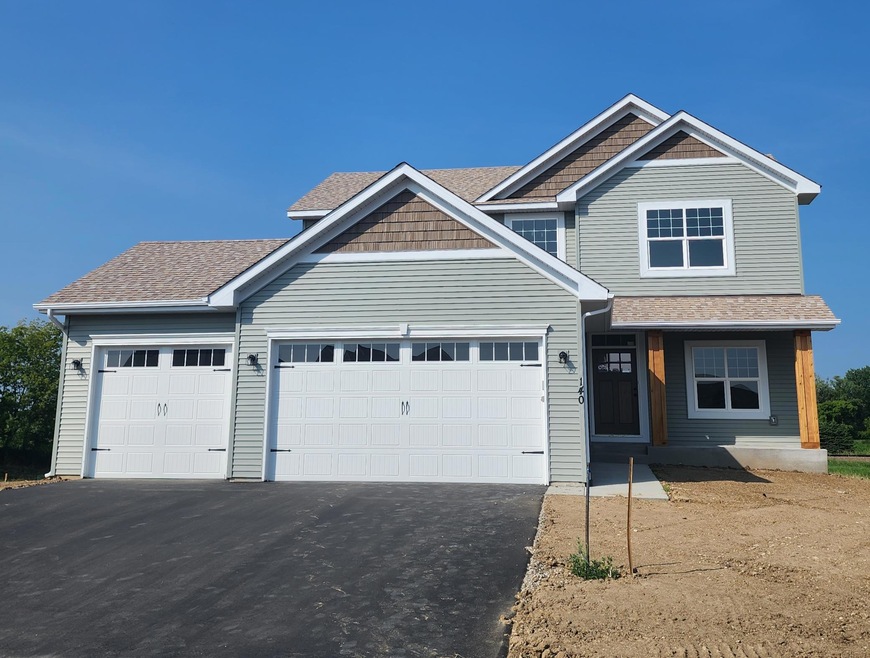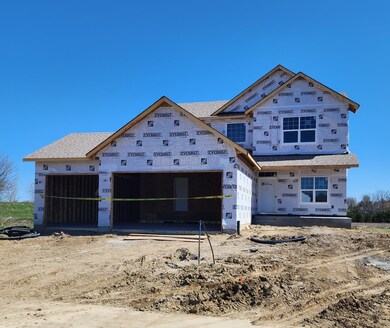
140 3rd St NW Delano, MN 55328
Estimated Value: $463,000 - $517,000
Highlights
- New Construction
- No HOA
- The kitchen features windows
- Delano Elementary School Rated A
- Den
- Front Porch
About This Home
As of June 2023Drake Homes Cambridge model. A beautiful 2-story home with 4 bedrooms on upper level, 3 bathrooms, including a 1/2 bath on main, a full upper level bath and a 3/4 private, primary with walk-in closet. Open and bright main level with 9' ceilings. Extra tall kitchen cabinets, and soft close doors and drawers throughout. Oversized 3 car garage, with additional 8x11 flex space allows for ample room for cars and toys. Great curb appeal with a cozy front.
Last Agent to Sell the Property
Vanderlinde Group | Edge Realty, Inc. Listed on: 05/03/2023
Home Details
Home Type
- Single Family
Est. Annual Taxes
- $268
Year Built
- Built in 2023 | New Construction
Parking
- 3 Car Attached Garage
Interior Spaces
- 2,121 Sq Ft Home
- 2-Story Property
- Living Room
- Dining Room
- Den
Kitchen
- Range
- Microwave
- Dishwasher
- Disposal
- The kitchen features windows
Bedrooms and Bathrooms
- 4 Bedrooms
Unfinished Basement
- Walk-Out Basement
- Sump Pump
Utilities
- Forced Air Heating and Cooling System
- 100 Amp Service
Additional Features
- Air Exchanger
- Front Porch
Community Details
- No Home Owners Association
- Built by DRAKE CONSTRUCTION INC
- Neisen Ridge Subdivision
Listing and Financial Details
- Assessor Parcel Number 107144008010
Ownership History
Purchase Details
Home Financials for this Owner
Home Financials are based on the most recent Mortgage that was taken out on this home.Purchase Details
Home Financials for this Owner
Home Financials are based on the most recent Mortgage that was taken out on this home.Similar Homes in Delano, MN
Home Values in the Area
Average Home Value in this Area
Purchase History
| Date | Buyer | Sale Price | Title Company |
|---|---|---|---|
| Sedey Aaron | $466,233 | -- | |
| Drake Construction Inc | $92,000 | -- |
Mortgage History
| Date | Status | Borrower | Loan Amount |
|---|---|---|---|
| Open | Sedey Aaron | $396,298 | |
| Previous Owner | Drake Construction Inc | $87,000 |
Property History
| Date | Event | Price | Change | Sq Ft Price |
|---|---|---|---|---|
| 06/23/2023 06/23/23 | Sold | $466,233 | 0.0% | $220 / Sq Ft |
| 05/03/2023 05/03/23 | Pending | -- | -- | -- |
| 05/03/2023 05/03/23 | For Sale | $466,233 | -- | $220 / Sq Ft |
Tax History Compared to Growth
Tax History
| Year | Tax Paid | Tax Assessment Tax Assessment Total Assessment is a certain percentage of the fair market value that is determined by local assessors to be the total taxable value of land and additions on the property. | Land | Improvement |
|---|---|---|---|---|
| 2024 | $208 | $428,600 | $79,000 | $349,600 |
| 2023 | $268 | $77,000 | $77,000 | $0 |
| 2022 | $132 | $77,000 | $77,000 | $0 |
Agents Affiliated with this Home
-
Jeff Vanderlinde

Seller's Agent in 2023
Jeff Vanderlinde
Vanderlinde Group | Edge Realty, Inc.
(763) 972-3500
140 in this area
565 Total Sales
-
Lisa Schiltz

Seller Co-Listing Agent in 2023
Lisa Schiltz
Vanderlinde Group | Edge Realty, Inc.
(763) 245-2621
31 in this area
45 Total Sales
-
Julie Smola

Buyer Co-Listing Agent in 2023
Julie Smola
Vanderlinde Group | Edge Realty, Inc.
(763) 972-5100
23 in this area
107 Total Sales
Map
Source: NorthstarMLS
MLS Number: 6364577
APN: 107-144-001080
- 413 Greywood Blvd SW
- 5455 Farley Ave SE
- XXX Dague Ave SE
- 5958 Fenning Ave SE
- 5055 Greenwood Ln
- 4840 Maple St
- 4849 Maple St
- 4944 River Oaks Rd
- 5970 Oak St
- XXXX Cameron Ave SE
- 9470 Roy Rd
- 8889 Foust Ln
- 915 Buffalo St
- 570 Tower Dr
- 3757 Haug Ave SE
- 574 Marsh Dr
- 259 Overlook Ct
- 542 Marsh Dr
- 260 Overlook Ct
- 538 Rolling Hills Ln
- 108 3rd St NW
- 124 3rd St NW
- 105 3rd St NW
- 473 Greywood Blvd SW
- 153 3rd St NW
- 457 Greywood Blvd SW
- 137 3rd St NW
- 449 Greywood Blvd SW
- 418 Greywood Blvd SW
- 177 3rd St NW
- 422 Greywood Blvd SW
- 172 3rd St NW
- 116 3rd St NW
- 406 Greywood Blvd SW
- 410 Greywood Blvd SW
- 185 3rd St NW
- 402 Greywood Blvd SW
- 410 Greywood Blvd SW
- 169 3rd St NW
- 140 3rd St NW

