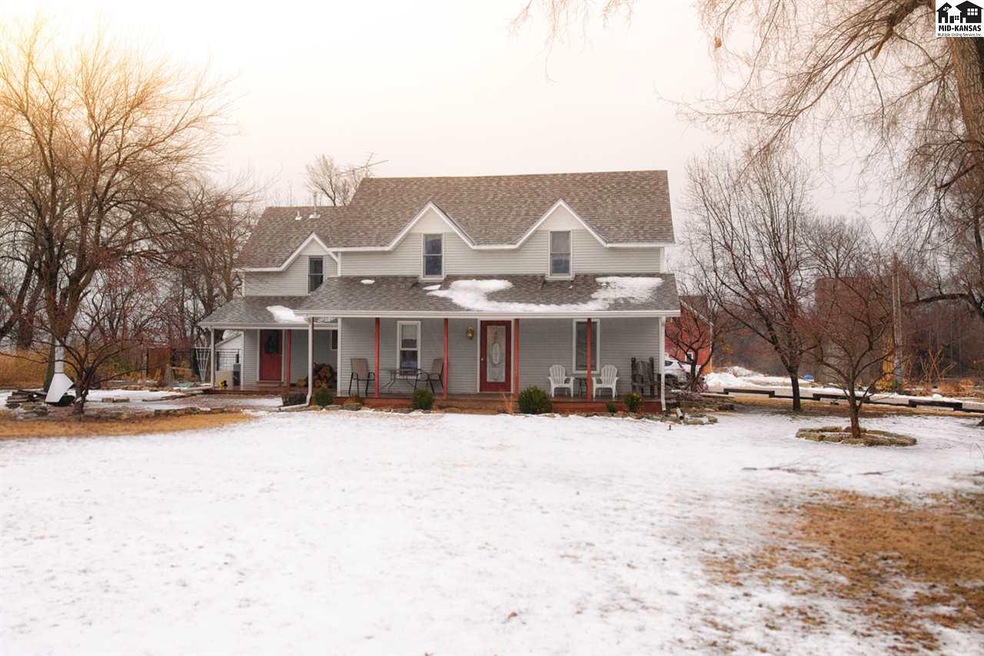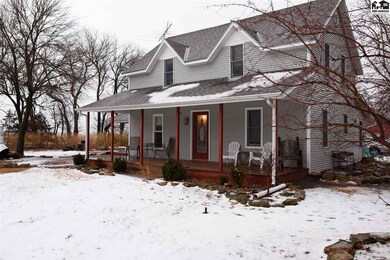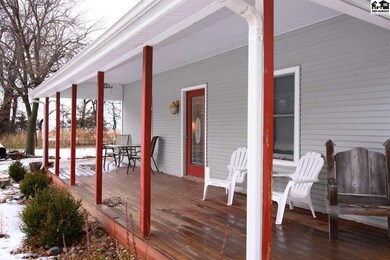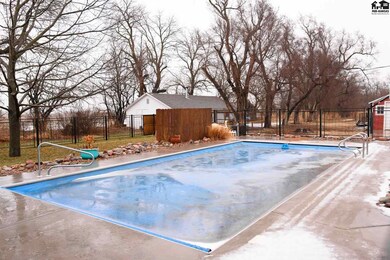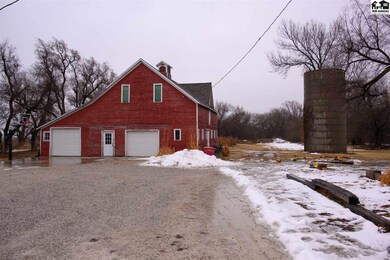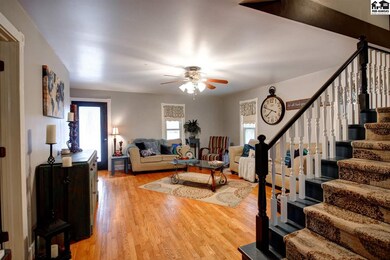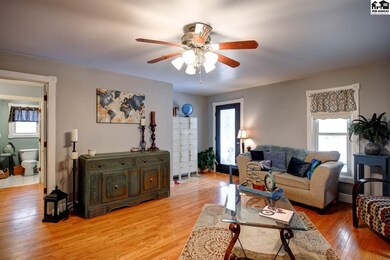Highlights
- In Ground Pool
- Wood Flooring
- Formal Dining Room
- Community Lake
- Exercise Course
- Community Playground
About This Home
As of January 20212 Story Inman Farmhouse on 9.5 Gorgeous Acres, peacefully set back from road. Approximately 3900 sq ft. 5 Bedrooms, 4 Bathrooms, Full Finished Basement, In Ground Pool, and Barn. Features include Heart Warming Covered Front Porch, Hardwood Floors, Charming Open Staircase, Wood Stove in Formal Dining, and Spacious Kitchen with Uppers & Lowers for TONS of Cooking & Cabinet Space. Awesome Main Floor Laundry complete with Built-in Shelving, Cabinets, and Sink. Master Bedroom & 2 Baths on Main Floor, 3 Beds and 1 Bath Upstairs, then 1 Bed & Bath Downstairs, along with Very Large Family Room add Extra Kitchen. Step Outdoors to Entertain, Relax, Exercise, and Enjoy all the Benefits of owning your very own In Ground Pool! Beautifully Framed by Landscaping and Iron Fence for Safety. Property includes HUGE Gorgeous Barn, Chicken Coop, Privacy, and Beautiful Space to spread out. GREAT Entertainment available! Inman Motocross, Lake Inman, McPherson Wetlands, Lambert Park, Tennis Courts & more! See Agent Remarks.
Last Agent to Sell the Property
Jessica Decker
SalinaHomes.com License #SP00229535

Last Buyer's Agent
MEMBER NON
NONMENBER
Home Details
Home Type
- Single Family
Est. Annual Taxes
- $3,200
Year Built
- Built in 1900
Parking
- 3 Car Detached Garage
Home Design
- Frame Construction
- Composition Roof
Interior Spaces
- 2-Story Property
- Ceiling Fan
- Formal Dining Room
- Laundry on main level
Kitchen
- Electric Oven or Range
- Microwave
- Dishwasher
Flooring
- Wood
- Carpet
- Vinyl
Bedrooms and Bathrooms
- 1 Main Level Bedroom
Basement
- Basement Fills Entire Space Under The House
- 1 Bedroom in Basement
Schools
- Inman Elementary And Middle School
- Inman High School
Utilities
- Central Heating and Cooling System
- Well
- Lagoon System
Additional Features
- In Ground Pool
- 9.5 Acre Lot
Listing and Financial Details
- Assessor Parcel Number 0592482800000004020
Community Details
Overview
- Community Lake
Recreation
- Community Playground
- Exercise Course
Ownership History
Purchase Details
Home Financials for this Owner
Home Financials are based on the most recent Mortgage that was taken out on this home.Map
Home Values in the Area
Average Home Value in this Area
Purchase History
| Date | Type | Sale Price | Title Company |
|---|---|---|---|
| Warranty Deed | $350,000 | -- |
Property History
| Date | Event | Price | Change | Sq Ft Price |
|---|---|---|---|---|
| 01/15/2021 01/15/21 | Sold | -- | -- | -- |
| 11/02/2020 11/02/20 | Pending | -- | -- | -- |
| 10/28/2020 10/28/20 | For Sale | $365,000 | +9.0% | $126 / Sq Ft |
| 04/30/2019 04/30/19 | Sold | -- | -- | -- |
| 03/07/2019 03/07/19 | Pending | -- | -- | -- |
| 03/03/2019 03/03/19 | Price Changed | $334,900 | -5.6% | $93 / Sq Ft |
| 02/25/2019 02/25/19 | For Sale | $354,900 | -- | $98 / Sq Ft |
Tax History
| Year | Tax Paid | Tax Assessment Tax Assessment Total Assessment is a certain percentage of the fair market value that is determined by local assessors to be the total taxable value of land and additions on the property. | Land | Improvement |
|---|---|---|---|---|
| 2024 | $49 | $42,346 | $4,810 | $37,536 |
| 2023 | $4,905 | $42,245 | $4,395 | $37,850 |
| 2022 | $4,448 | $27,773 | $2,639 | $25,134 |
| 2021 | $3,357 | $27,773 | $2,639 | $25,134 |
| 2020 | $3,467 | $29,733 | $2,677 | $27,056 |
| 2019 | $3,357 | $28,472 | $3,004 | $25,468 |
| 2018 | $3,200 | $27,390 | $2,950 | $24,440 |
| 2017 | $3,135 | $26,843 | $2,932 | $23,911 |
| 2016 | $3,086 | $26,306 | $3,023 | $23,283 |
| 2015 | -- | $26,295 | $2,393 | $23,902 |
| 2014 | $1,988 | $25,518 | $1,948 | $23,570 |
Source: Mid-Kansas MLS
MLS Number: 39144
APN: 248-28-0-00-00-004.02-0
- 315 S Pine St
- 4 Industrial Dr
- 5 Industrial Dr
- 3 Industrial Dr
- 278 11th Ave
- 11115 E 82nd Ave
- 00000 Prairie Park Dr
- 00000 E 5th Ave
- 212 N West St
- 103 S West St
- 559 6th Ave
- 6008 E 69th Ave
- 6103 E 69th Ave
- 0000 N Medora Rd
- 8713 N Medora Rd
- 3319 N Kent Rd
- 6706 E 30th Ave
- 13 Prairie Dunes Dr
- 4010 Cherry Hills Dr
- 3704 E 43rd Ave
