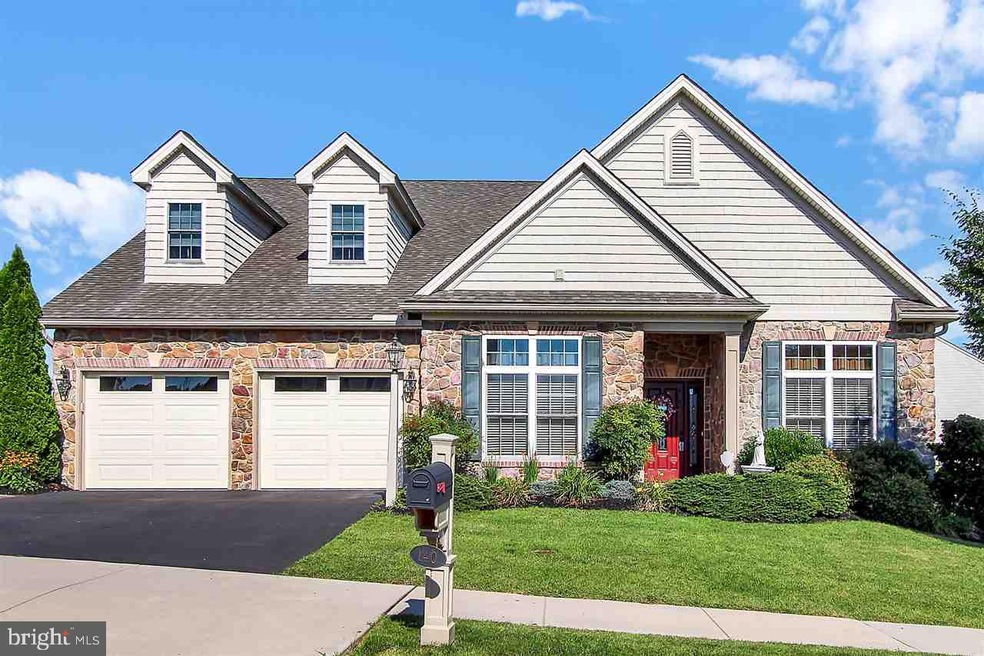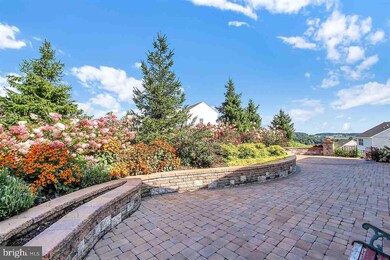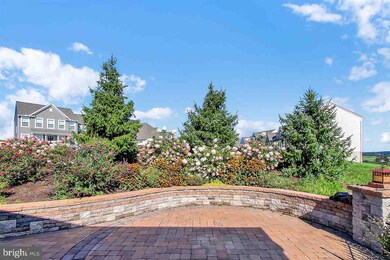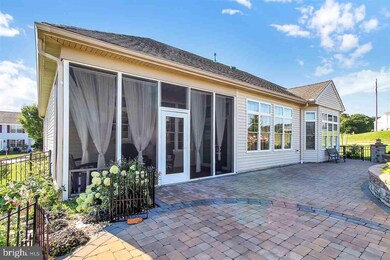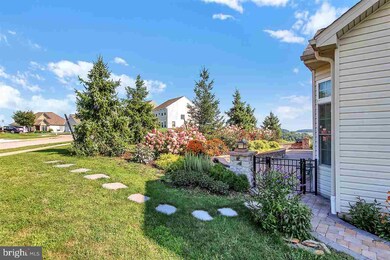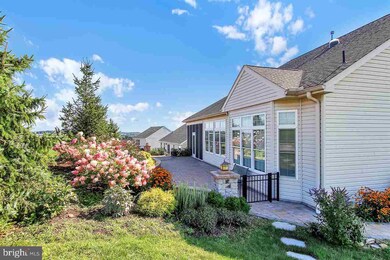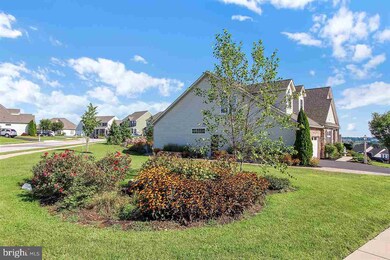
140 Azalea Dr Unit 91 Windsor, PA 17366
Estimated Value: $365,732 - $467,000
Highlights
- Rambler Architecture
- Corner Lot
- Formal Dining Room
- Sun or Florida Room
- Breakfast Area or Nook
- 2 Car Attached Garage
About This Home
As of September 2017Beautiful landscaping leads you past the stone front to the leaded glass front door of this Modern Ranch. The arched doorways lead your eyes up to the 10' ceilings. Gleaming Brazilian cherry floors, gourmet kitchen w/granite counters, custom cabinetry, island, Great Room, formal Dining Room, 558 sq ft masonry patio & 240 s.f. Sun Room. Owner's Suite to die for, roomy closets, Laundry room, windows galore! Private retreat above the 2-car garage.
Home Details
Home Type
- Single Family
Est. Annual Taxes
- $6,777
Year Built
- Built in 2008
Lot Details
- 0.32 Acre Lot
- South Facing Home
- Corner Lot
- Level Lot
- Cleared Lot
HOA Fees
- $21 Monthly HOA Fees
Parking
- 2 Car Attached Garage
- Oversized Parking
Home Design
- Rambler Architecture
- Slab Foundation
- Shingle Roof
- Stick Built Home
- Asphalt
Interior Spaces
- 2,456 Sq Ft Home
- Property has 1 Level
- Entrance Foyer
- Family Room
- Formal Dining Room
- Sun or Florida Room
- Home Security System
- Laundry Room
Kitchen
- Breakfast Area or Nook
- Oven
- Built-In Range
- Built-In Microwave
- Dishwasher
- Kitchen Island
Bedrooms and Bathrooms
- 3 Bedrooms
- 2 Full Bathrooms
Accessible Home Design
- Doors with lever handles
- Doors are 32 inches wide or more
- Level Entry For Accessibility
Schools
- Red Lion Area Junior Middle School
- Red Lion Area Senior High School
Additional Features
- Screened Patio
- Forced Air Heating and Cooling System
Community Details
- Laurel Vistas Subdivision
Listing and Financial Details
- Assessor Parcel Number 67530004200910000000
Ownership History
Purchase Details
Purchase Details
Home Financials for this Owner
Home Financials are based on the most recent Mortgage that was taken out on this home.Purchase Details
Home Financials for this Owner
Home Financials are based on the most recent Mortgage that was taken out on this home.Purchase Details
Home Financials for this Owner
Home Financials are based on the most recent Mortgage that was taken out on this home.Similar Homes in Windsor, PA
Home Values in the Area
Average Home Value in this Area
Purchase History
| Date | Buyer | Sale Price | Title Company |
|---|---|---|---|
| Parr David A | -- | None Available | |
| Parr David A | $260,000 | None Available | |
| Cross Grahamm M | $239,000 | None Available | |
| Blum Jeffrey A | $372,571 | None Available |
Mortgage History
| Date | Status | Borrower | Loan Amount |
|---|---|---|---|
| Previous Owner | Cross Graham M | $92,600 | |
| Previous Owner | Cross Grahamm M | $23,900 | |
| Previous Owner | Cross Grahamm M | $191,200 | |
| Previous Owner | Blum Jeffrey A | $100,000 | |
| Previous Owner | Blum Jeffrey | $100,000 |
Property History
| Date | Event | Price | Change | Sq Ft Price |
|---|---|---|---|---|
| 09/29/2017 09/29/17 | Sold | $275,000 | 0.0% | $112 / Sq Ft |
| 09/11/2017 09/11/17 | Pending | -- | -- | -- |
| 09/10/2017 09/10/17 | For Sale | $275,000 | +15.1% | $112 / Sq Ft |
| 12/03/2012 12/03/12 | Sold | $239,000 | -1.5% | $106 / Sq Ft |
| 10/23/2012 10/23/12 | Pending | -- | -- | -- |
| 07/05/2012 07/05/12 | For Sale | $242,700 | -- | $108 / Sq Ft |
Tax History Compared to Growth
Tax History
| Year | Tax Paid | Tax Assessment Tax Assessment Total Assessment is a certain percentage of the fair market value that is determined by local assessors to be the total taxable value of land and additions on the property. | Land | Improvement |
|---|---|---|---|---|
| 2025 | $6,777 | $216,785 | $33,450 | $183,335 |
| 2024 | $6,510 | $216,785 | $33,450 | $183,335 |
| 2023 | $6,510 | $216,785 | $33,450 | $183,335 |
| 2022 | $6,510 | $216,785 | $33,450 | $183,335 |
| 2021 | $6,326 | $216,785 | $33,450 | $183,335 |
| 2020 | $6,326 | $216,785 | $33,450 | $183,335 |
| 2019 | $6,304 | $216,785 | $33,450 | $183,335 |
| 2018 | $6,271 | $216,785 | $33,450 | $183,335 |
| 2017 | $6,217 | $216,785 | $33,450 | $183,335 |
| 2016 | $0 | $216,785 | $33,450 | $183,335 |
| 2015 | -- | $216,785 | $33,450 | $183,335 |
| 2014 | -- | $216,785 | $33,450 | $183,335 |
Agents Affiliated with this Home
-
Bridget Floyd

Seller's Agent in 2017
Bridget Floyd
Coldwell Banker Realty
(717) 542-8510
93 Total Sales
-
Debbie McLaughlin

Seller's Agent in 2012
Debbie McLaughlin
Cummings & Co. Realtors
(717) 487-7537
116 Total Sales
-
Kim Moyer

Buyer's Agent in 2012
Kim Moyer
Berkshire Hathaway HomeServices Homesale Realty
(717) 577-6077
544 Total Sales
Map
Source: Bright MLS
MLS Number: 1000804841
APN: 53-000-42-0091.00-00000
- 2600 Windsor Rd
- 0 Windsor Rd
- 800 Delta Rd
- 8 Water St
- 182 W Main St
- 545 S Blacksmith Ave
- 27 W Mark Ave
- 7 Wellyn Dr
- 485 Burkholder Rd
- 100 Schoolhouse Ln Unit MAGNOLIA
- 100 Schoolhouse Ln Unit LACHLAN
- 100 Schoolhouse Ln Unit HAWTHORNE
- 100 Schoolhouse Ln Unit COVINGTON
- 100 Schoolhouse Ln Unit ADDISON
- 100 Schoolhouse Ln Unit SEBASTIAN
- 100 Schoolhouse Ln Unit ANDREWS
- 111 Schoolhouse Ln
- 874 Delta Rd
- 883 Delta Rd
- 365 Springvale Rd
- 140 Azalea Dr Unit 91
- site 996 Azalea Dr
- site 998 Azalea Dr
- site 999 Azalea Dr
- 160 Azalea Dr
- 100 Azalea Dr
- site 998 Gardenia Dr
- site 999 Gardenia Dr
- site 997 Gardenia Dr
- 135 Azalea Dr
- 170 Azalea Dr Unit 89
- 170 Azalea Dr
- 145 Azalea Dr
- 125 Azalea Dr Unit 12
- 125 Azalea Dr
- 155 Azalea Dr Unit 26
- 1250 Gardenia Dr
- 1255 Gardenia Dr Unit 145
- 90 Azalea Dr Unit 147
- 165 Azalea Dr Unit 25
