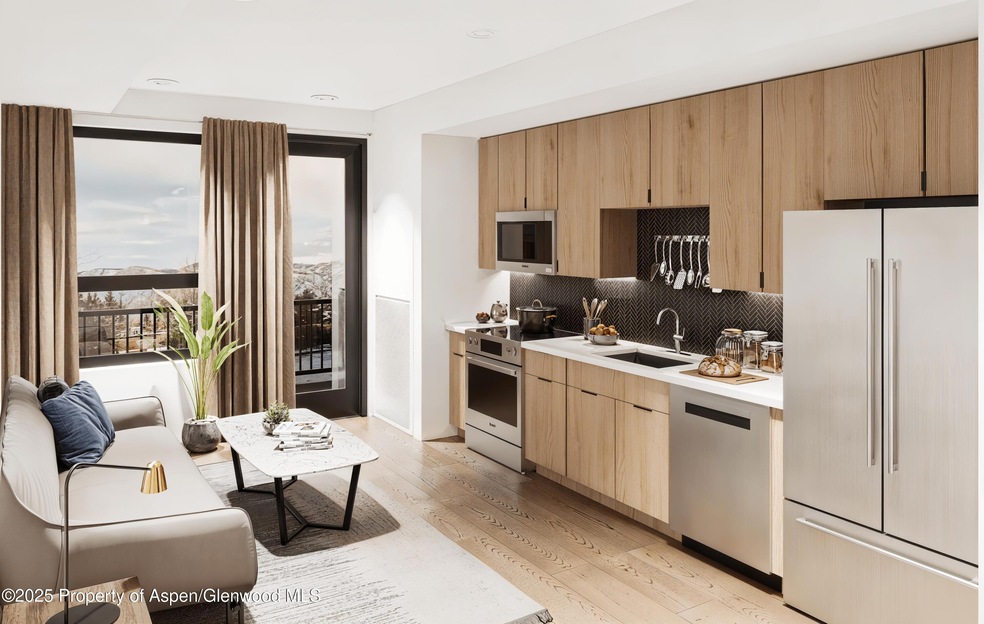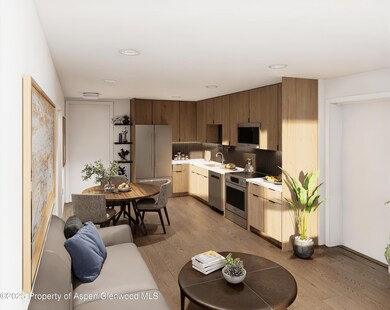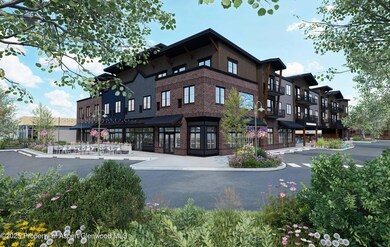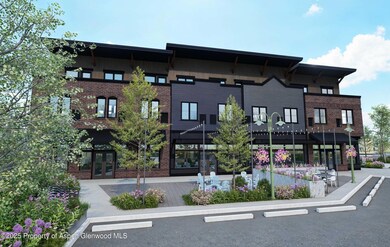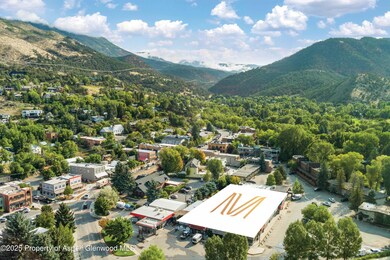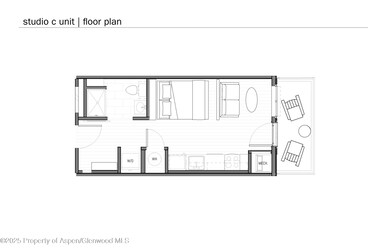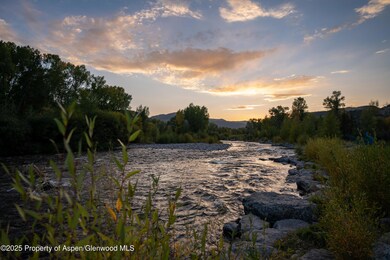140 Basalt Center Cir Unit 202 Basalt, CO 81621
Estimated payment $2,744/month
Highlights
- Under Construction
- Contemporary Architecture
- Brick Veneer
- Solar Power System
- Electric Vehicle Charging Station
- 1-minute walk to Basalt Lions Park
About This Home
The Midland Residences at Basalt Center Circle is the newest mixed use residential and commercial building in the mid-valley. Located in the very heart of downtown Basalt, these residences are exceptionally affordable and brand new. This offering combines studio, 1-bedroom and 2-bedroom opportunities. Each residence comes with one dedicated parking space and one dedicated storage unit. This vibrant building will be situated on three levels with a new neighborhood market, small retail, and restaurant gathered around a central patio with residences above. Enjoy a short stroll to the Roaring Fork River at the new Basalt River Park, Basalt's Farmer's Market, RFTA's bus system, and all of Basalt's downtown vibe, just steps from your new home. Completion Summer 2026. Unit 202 is a Studio, Floor Plan C. See Documents for Floor Plan Types and Floor Plate. Visit www.MidlandResidences.com for more information. Unit 202 has a primary residence requirement. HOA Assessments are subject to change.
Listing Agent
Aspen Snowmass Sotheby's International Realty-Snowmass Village Brokerage Phone: (970) 923-2006 License #FA40005762 Listed on: 09/24/2024
Property Details
Home Type
- Condominium
Est. Annual Taxes
- $86,110
Year Built
- Built in 2025 | Under Construction
HOA Fees
- $259 Monthly HOA Fees
Parking
- Assigned Parking
Home Design
- Contemporary Architecture
- Brick Veneer
- Slab Foundation
- Membrane Roofing
- Metal Roof
- Wood Siding
- Metal Siding
Interior Spaces
- 335 Sq Ft Home
- 1-Story Property
- ENERGY STAR Qualified Windows with Low Emissivity
Kitchen
- Oven
- Microwave
- ENERGY STAR Qualified Refrigerator
- Freezer
- ENERGY STAR Qualified Dishwasher
- ENERGY STAR Cooktop
Flooring
- CRI Green Label Plus Certified Carpet
- No or Low VOC Flooring
Bedrooms and Bathrooms
- 1 Full Bathroom
- Low Flow Toliet
Laundry
- Laundry Room
- ENERGY STAR Qualified Dryer
- ENERGY STAR Qualified Washer
Eco-Friendly Details
- Energy-Efficient Lighting
- Energy-Efficient Insulation
- ENERGY STAR/Reflective Roof
- ENERGY STAR/CFL/LED Lights
- Energy-Efficient Thermostat
- No or Low VOC Paint or Finish
- Solar Power System
- Water-Smart Landscaping
Location
- Mineral Rights Excluded
Utilities
- Air Conditioning
- Air Filtration System
- Forced Air Heating System
- Natural Gas Not Available
- Water Rights Not Included
Listing and Financial Details
- Assessor Parcel Number 246707405003
Community Details
Overview
- Association fees include contingency fund, management, sewer, insurance, trash, snow removal, ground maintenance
- Basalt Center Circle Subdivision
- On-Site Maintenance
- Electric Vehicle Charging Station
Recreation
- Snow Removal
Pet Policy
- Only Owners Allowed Pets
Security
- Resident Manager or Management On Site
Map
Home Values in the Area
Average Home Value in this Area
Tax History
| Year | Tax Paid | Tax Assessment Tax Assessment Total Assessment is a certain percentage of the fair market value that is determined by local assessors to be the total taxable value of land and additions on the property. | Land | Improvement |
|---|---|---|---|---|
| 2024 | $86,110 | $1,031,130 | $274,550 | $756,580 |
| 2023 | $86,110 | $1,031,130 | $274,550 | $756,580 |
| 2022 | $58,473 | $637,330 | $242,570 | $394,760 |
| 2021 | $59,358 | $637,330 | $242,570 | $394,760 |
| 2020 | $47,061 | $524,000 | $285,380 | $238,620 |
| 2019 | $47,611 | $524,000 | $285,380 | $238,620 |
| 2018 | $58,750 | $637,360 | $270,550 | $366,810 |
| 2017 | $56,187 | $637,360 | $270,550 | $366,810 |
| 2016 | $67,860 | $758,380 | $237,200 | $521,180 |
| 2015 | -- | $758,380 | $237,200 | $521,180 |
| 2014 | $62,170 | $738,000 | $237,200 | $500,800 |
Property History
| Date | Event | Price | List to Sale | Price per Sq Ft |
|---|---|---|---|---|
| 09/24/2024 09/24/24 | For Sale | $398,000 | -- | $1,188 / Sq Ft |
Purchase History
| Date | Type | Sale Price | Title Company |
|---|---|---|---|
| Warranty Deed | $4,100,000 | -- | |
| Warranty Deed | $4,100,000 | -- | |
| Warranty Deed | $4,100,000 | -- | |
| Warranty Deed | $4,100,000 | -- | |
| Special Warranty Deed | -- | -- | |
| Special Warranty Deed | -- | -- | |
| Special Warranty Deed | -- | -- | |
| Special Warranty Deed | -- | -- | |
| Warranty Deed | -- | None Available | |
| Warranty Deed | -- | None Available | |
| Warranty Deed | -- | None Available | |
| Warranty Deed | -- | None Available |
Source: Aspen Glenwood MLS
MLS Number: 185556
APN: R025133
- 140 Basalt Center Cir Unit 312
- 140 Basalt Center Cir Unit 215
- 140 Basalt Center Cir Unit 216
- 140 Basalt Center Cir Unit 231
- 140 Basalt Center Cir Unit 217
- 140 Basalt Center Cir Unit 209
- 140 Basalt Center Cir Unit 211
- 140 Basalt Center Cir Unit 317
- 140 Basalt Center Cir Unit 227
- 140 Basalt Center Cir Unit 220
- 140 Basalt Center Cir Unit 218
- 140 Basalt Center Cir Unit 213
- 140 Basalt Center Cir Unit 204
- 140 Basalt Center Cir Unit 223
- 140 Basalt Center Cir Unit 229
- 140 Basalt Center Cir Unit 233
- 140 Basalt Center Cir Unit 219
- 140 Basalt Center Cir Unit 310
- 140 Basalt Center Cir Unit 232
- 140 Basalt Center Cir Unit 214
- 855 Gold River Ct Unit 21D
- 22842 Two Rivers Rd Unit 100
- 106 Swinging Bridge Ln Unit B
- 227 Midland Ave Unit 24
- 227 Midland Ave Unit 22
- 200 E Homestead Dr
- 60 River Cove
- 22858 Two Rivers Rd
- 235 E Homestead Dr
- 216 E Homestead Dr
- 120 E Sopris Dr
- 306 Wild Spring Ln Unit 10
- 404 Wild Spring Ln
- 302 Wild Spring Ln Unit 12
- 132 Ridge Rd
- 134 Ridge Rd
- 121 Ridge Rd
- 751 Promontory Ln
- 760 Promontory Ln Unit 37
- 764 Promontory Ln Unit 35
