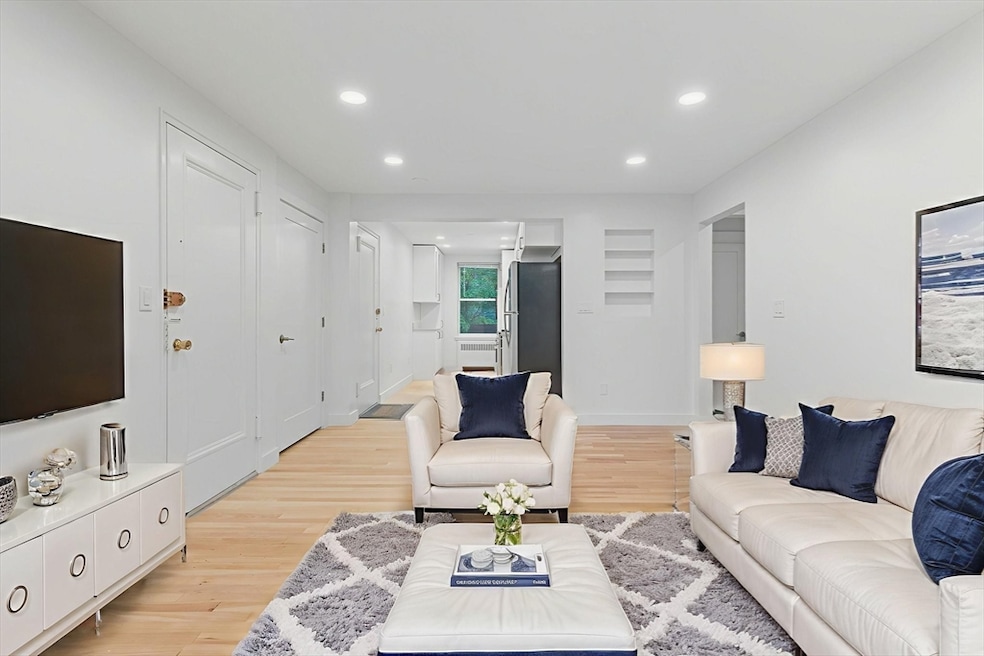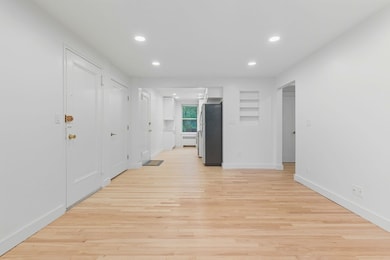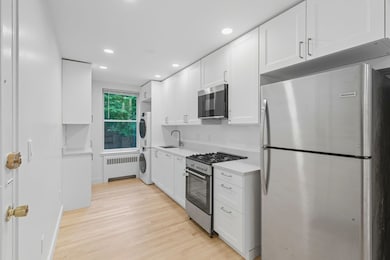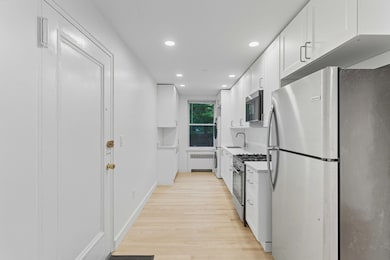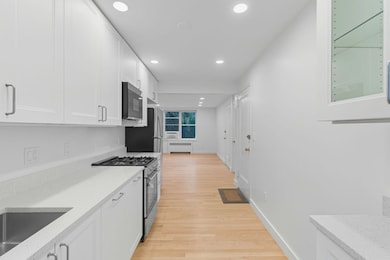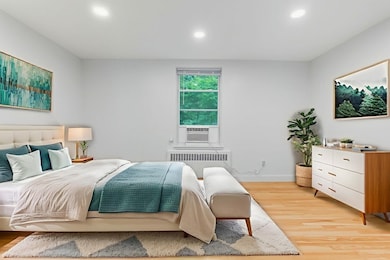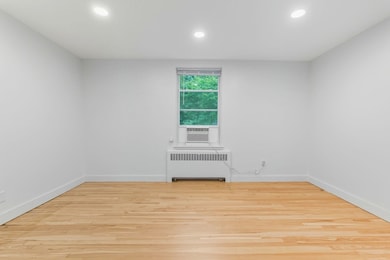140 Beaconsfield Rd Unit 2 Brookline, MA 02445
Washington Square NeighborhoodHighlights
- Golf Course Community
- 2-minute walk to Beaconsfield Station
- Landscaped Professionally
- John D. Runkle School Rated A
- Medical Services
- 3-minute walk to Jean B. Waldstein Playground
About This Home
Located in the heart of Brookline's sought-after Washington Square area, this completely renovated 2-bed, 1-bath condo is a must-see. The property blends modern updates with charm, offering a fresh, move-in-ready space. The open-concept living room flows seamlessly into the updated galley kitchen which includes brand new appliances.The two generously sized bedrooms, each with ample closet space, are located across the hall from one another-providing the privacy you desire. Noteworthy features include new in-unit laundry, deeded parking, hardwood floors, high ceilings, recessed lighting, & large windows that bring in abundant natural light. Set on a beautiful tree-lined street, just minutes from shops, restaurants, parks, the C & D Green Lines. This unbeatable location offers an easy commute to Boston College, the Longwood Medical Area, & downtown Boston. Don’t miss this fantastic opportunity to rent a beautifully renovated home in one of Brookline’s most vibrant neighborhoods.
Property Details
Home Type
- Multi-Family
Est. Annual Taxes
- $6,571
Year Built
- Built in 1950
Lot Details
- Landscaped Professionally
Parking
- 1 Car Parking Space
Home Design
- 775 Sq Ft Home
- Apartment
- Entry on the 2nd floor
Kitchen
- Range
- Microwave
- Dishwasher
- Disposal
Bedrooms and Bathrooms
- 2 Bedrooms
- 1 Full Bathroom
Laundry
- Laundry in unit
- Dryer
- Washer
Location
- Property is near public transit
- Property is near schools
Utilities
- No Cooling
- Heating System Uses Natural Gas
- Hot Water Heating System
- High Speed Internet
Listing and Financial Details
- Rent includes heat, hot water, water, sewer, trash collection, snow removal, gardener, parking
- 12 Month Lease Term
- Assessor Parcel Number B:226 L:0002 S:0019,38212
Community Details
Overview
- Property has a Home Owners Association
Amenities
- Medical Services
- Shops
Recreation
- Golf Course Community
- Tennis Courts
- Community Pool
- Park
- Jogging Path
Pet Policy
- Call for details about the types of pets allowed
Map
Source: MLS Property Information Network (MLS PIN)
MLS Number: 73436193
APN: BROO-000226-000002-000019
- 136 Beaconsfield Rd Unit 6
- 135 Beaconsfield Rd Unit 1
- 141 Beaconsfield Rd Unit 2
- 141 Beaconsfield Rd Unit 6
- 333 Clark Rd
- 24 Dean Rd Unit 3
- 1763 Beacon St Unit A
- 1731 Beacon St Unit 1502
- 1731 Beacon St Unit 717
- 94 Beaconsfield Rd Unit 201
- 324 Tappan St Unit 1
- 324 Tappan St Unit 2
- 1774 Beacon St Unit 6
- 1778 Beacon St Unit 302
- 359 Tappan St Unit 2
- 321 Tappan St Unit 2
- 184 Rawson Rd
- 3 Englewood Ave Unit 9
- 8 Strathmore Rd Unit G
- 16 Garrison Rd Unit 7
- 38 Dean Rd Unit T2
- 146 Beaconsfield Rd Unit 3
- 150 Beaconsfield Rd Unit 3
- 143 Beaconsfield Rd Unit 3
- 141 Beaconsfield Rd Unit 3
- 141 Beaconsfield Rd Unit 2
- 24 Dean Rd
- 24 Dean Rd
- 21 Regent Cir Unit 3
- 20 Dean Rd Unit 3A
- 17 Regent Cir Unit 2
- 7 Regent Cir Unit 1
- 18 Dean Rd Unit T2
- 12 Dean Rd Unit 3
- 12 Dean Rd
- 306 Tappan St
- 306 Tappan St
- 306 Tappan St Unit 3A
- 306 Tappan St Unit 8
- 306 Tappan St
