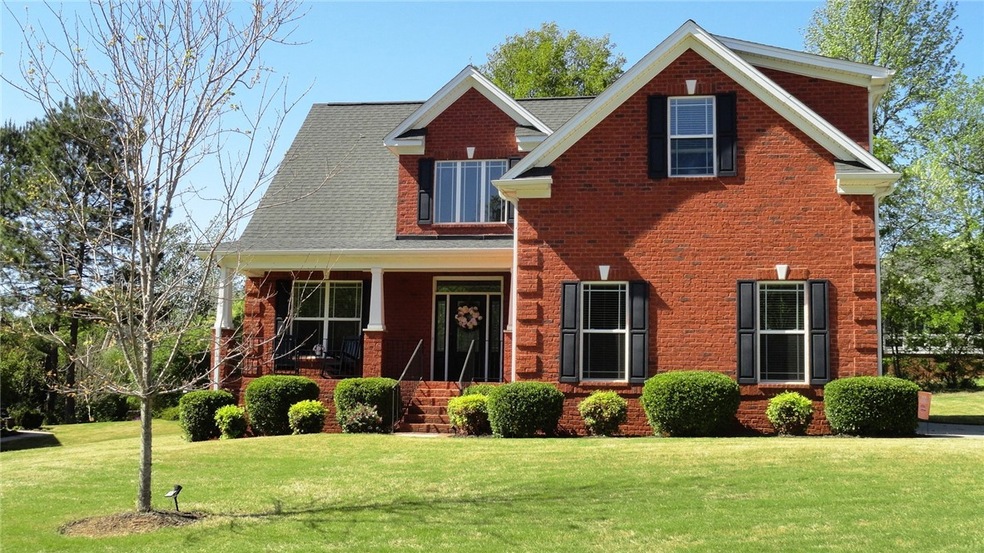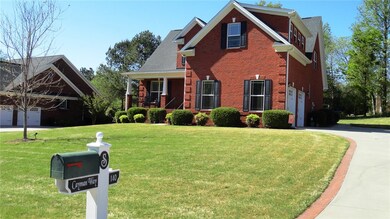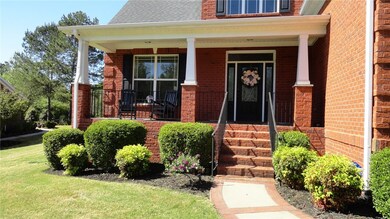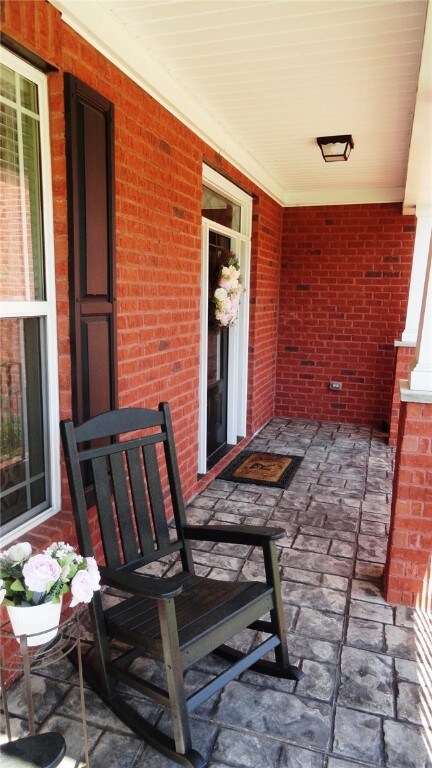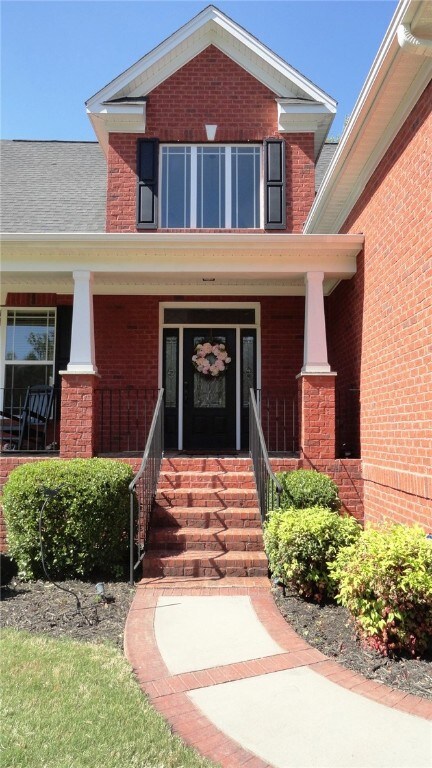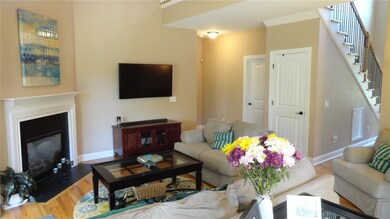
140 Cayman Way Anderson, SC 29621
Highlights
- Cathedral Ceiling
- Traditional Architecture
- Main Floor Bedroom
- Concord Elementary School Rated A
- Wood Flooring
- Bonus Room
About This Home
As of June 2025ONE-owner all BRICK home in the Concord Elem school zone. From the covered rocking chair front porch, enter the two-story Foyer with a powder room off of entryway with hardwood floors. The main level offers Formal Dining room with hardwood floors and coffered ceiling. The Kitchen features stainless appliances, granite countertops, eat-in bar, pantry and hardwood floors. The Breakfast room features lights of daylight and hardwood floors. The Great Room features gas logs in the fireplace, varying ceiling heights, hardwood floors and atrium doors to a Screened Porch. The Laundry room has shelving and a mud sink. The Master suite features coffered ceiling. The Master bath has two sinks, garden tub, private water closet, separate tiled walk-in-shower, and a walk-in-closet. Upstairs are two more bedrooms, a full Bath and a huge BONUS room. The home offers a 2-car garage; low exterior maintenance; neutral color scheme; security system, tankless gas water heater; oil rubbed hardware; prairie over prairie windows; aweome moldings; 2" blinds and so much more. One-entry subdivision. Sodded lawn with irrigation. Brick borders to driveway and walkways. Stamped concrete front porch and screened porch floors. Home is near cul-de-sac. SO convenient to shopping, churches, grocery, pharmacy, restaurants, etc. Short drive to medical facilities and walking tracks. Easy access to the Connector as well as I-85. Concord-McCants-TL Hanna schools. Don't let this one slip by you.
Last Agent to Sell the Property
eXp Realty LLC - (Anderson) License #25651 Listed on: 04/10/2020

Home Details
Home Type
- Single Family
Est. Annual Taxes
- $2,743
Year Built
- Built in 2013
Parking
- 2 Car Attached Garage
- Garage Door Opener
- Driveway
Home Design
- Traditional Architecture
- Brick Exterior Construction
Interior Spaces
- 2,343 Sq Ft Home
- 2-Story Property
- Tray Ceiling
- Smooth Ceilings
- Cathedral Ceiling
- Ceiling Fan
- Gas Log Fireplace
- Vinyl Clad Windows
- Insulated Windows
- Blinds
- Entrance Foyer
- Breakfast Room
- Dining Room
- Bonus Room
- Crawl Space
- Pull Down Stairs to Attic
- Laundry Room
Kitchen
- Dishwasher
- Granite Countertops
- Disposal
Flooring
- Wood
- Carpet
- Ceramic Tile
Bedrooms and Bathrooms
- 3 Bedrooms
- Main Floor Bedroom
- Primary bedroom located on second floor
- Walk-In Closet
- Bathroom on Main Level
- Dual Sinks
- Garden Bath
- Separate Shower
Outdoor Features
- Screened Patio
- Front Porch
Schools
- Concord Elementary School
- Mccants Middle School
- Tl Hanna High School
Utilities
- Cooling Available
- Heat Pump System
- Cable TV Available
Additional Features
- Low Threshold Shower
- City Lot
Community Details
- Property has a Home Owners Association
- Association fees include street lights
- Smithbrook Subdivision
Listing and Financial Details
- Tax Lot 39
- Assessor Parcel Number 122-24-02-028
Ownership History
Purchase Details
Home Financials for this Owner
Home Financials are based on the most recent Mortgage that was taken out on this home.Purchase Details
Home Financials for this Owner
Home Financials are based on the most recent Mortgage that was taken out on this home.Purchase Details
Home Financials for this Owner
Home Financials are based on the most recent Mortgage that was taken out on this home.Purchase Details
Home Financials for this Owner
Home Financials are based on the most recent Mortgage that was taken out on this home.Purchase Details
Home Financials for this Owner
Home Financials are based on the most recent Mortgage that was taken out on this home.Purchase Details
Purchase Details
Similar Homes in Anderson, SC
Home Values in the Area
Average Home Value in this Area
Purchase History
| Date | Type | Sale Price | Title Company |
|---|---|---|---|
| Deed | $419,725 | None Listed On Document | |
| Deed | $405,724 | None Listed On Document | |
| Deed | $275,000 | None Available | |
| Deed | $248,000 | -- | |
| Deed | $328,500 | -- | |
| Deed | -- | Attorney | |
| Deed | $792,000 | -- |
Mortgage History
| Date | Status | Loan Amount | Loan Type |
|---|---|---|---|
| Open | $419,725 | VA | |
| Previous Owner | $385,437 | New Conventional | |
| Previous Owner | $100,000 | New Conventional | |
| Previous Owner | $275,000 | VA | |
| Previous Owner | $240,560 | New Conventional | |
| Previous Owner | $262,800 | New Conventional |
Property History
| Date | Event | Price | Change | Sq Ft Price |
|---|---|---|---|---|
| 06/04/2025 06/04/25 | Sold | $419,725 | 0.0% | $175 / Sq Ft |
| 04/02/2025 04/02/25 | Price Changed | $419,725 | -1.4% | $175 / Sq Ft |
| 03/27/2025 03/27/25 | Price Changed | $425,725 | -1.8% | $177 / Sq Ft |
| 01/22/2025 01/22/25 | Price Changed | $433,725 | -0.9% | $181 / Sq Ft |
| 01/13/2025 01/13/25 | For Sale | $437,725 | +7.9% | $182 / Sq Ft |
| 04/19/2024 04/19/24 | Sold | $405,724 | +0.2% | $169 / Sq Ft |
| 04/19/2024 04/19/24 | Sold | $405,000 | -1.2% | $165 / Sq Ft |
| 03/25/2024 03/25/24 | Pending | -- | -- | -- |
| 03/24/2024 03/24/24 | Pending | -- | -- | -- |
| 03/11/2024 03/11/24 | For Sale | $410,000 | 0.0% | $171 / Sq Ft |
| 03/11/2024 03/11/24 | For Sale | $410,000 | +49.1% | $167 / Sq Ft |
| 05/27/2020 05/27/20 | Sold | $275,000 | -3.5% | $117 / Sq Ft |
| 05/03/2020 05/03/20 | Pending | -- | -- | -- |
| 04/10/2020 04/10/20 | For Sale | $285,000 | +14.9% | $122 / Sq Ft |
| 04/19/2013 04/19/13 | Sold | $248,000 | -0.8% | $106 / Sq Ft |
| 03/12/2013 03/12/13 | Pending | -- | -- | -- |
| 02/09/2013 02/09/13 | For Sale | $249,900 | -- | $107 / Sq Ft |
Tax History Compared to Growth
Tax History
| Year | Tax Paid | Tax Assessment Tax Assessment Total Assessment is a certain percentage of the fair market value that is determined by local assessors to be the total taxable value of land and additions on the property. | Land | Improvement |
|---|---|---|---|---|
| 2024 | $2,743 | $14,150 | $2,210 | $11,940 |
| 2023 | $2,743 | $14,150 | $2,210 | $11,940 |
| 2022 | $2,726 | $14,150 | $2,210 | $11,940 |
| 2021 | $2,482 | $10,950 | $1,200 | $9,750 |
| 2020 | $2,289 | $10,090 | $1,000 | $9,090 |
| 2019 | $2,289 | $10,090 | $1,000 | $9,090 |
| 2018 | $2,311 | $10,090 | $1,000 | $9,090 |
| 2017 | -- | $10,090 | $1,000 | $9,090 |
| 2016 | $2,279 | $9,850 | $1,000 | $8,850 |
| 2015 | $2,307 | $14,770 | $1,500 | $13,270 |
| 2014 | $6,230 | $1,500 | $1,500 | $0 |
Agents Affiliated with this Home
-

Seller's Agent in 2025
Karen Stokes
Jackson Stanley, REALTORS
(864) 607-0133
14 in this area
103 Total Sales
-
M
Seller's Agent in 2024
Melody Bell & Associates
Western Upstate Keller William
(864) 353-7355
193 in this area
365 Total Sales
-

Seller's Agent in 2024
Melody Bell
Western Upstate Keller William
(864) 353-7355
63 in this area
158 Total Sales
-
Y
Seller's Agent in 2020
Yvonne Schmidt
eXp Realty LLC - (Anderson)
(864) 617-1899
19 in this area
37 Total Sales
-
C
Buyer's Agent in 2020
Cheyenne Kozaily
Keller Williams DRIVE
(864) 999-1959
2 in this area
45 Total Sales
-

Seller's Agent in 2013
Cathy Pinion
Coldwell Banker Caine/Williams
(864) 933-6975
1 in this area
182 Total Sales
Map
Source: Western Upstate Multiple Listing Service
MLS Number: 20227205
APN: 122-24-02-028
- 120 Bonaire Point
- 116 Bonaire Point
- 519 Smithmore St
- 109 Palancar Ct
- 115 Tanglewood Dr
- 202 Kings Rd
- 1000 Meadow Ln
- 2608 Lane Ave
- 711 Concord Rd
- 2602 Whitehall Ave
- 805 Weathered Oak Way
- 803 Weathered Oak Way
- 809 Weathered Oak Way
- Lots 11 & 12 Thornehill Dr
- 807 Weathered Oak Way
- 109 Terry Ave
- 2305 Poplar Ln
- 2311 Hanna Rd
- 104 McGee Ct
- 303 Whitehall Rd
