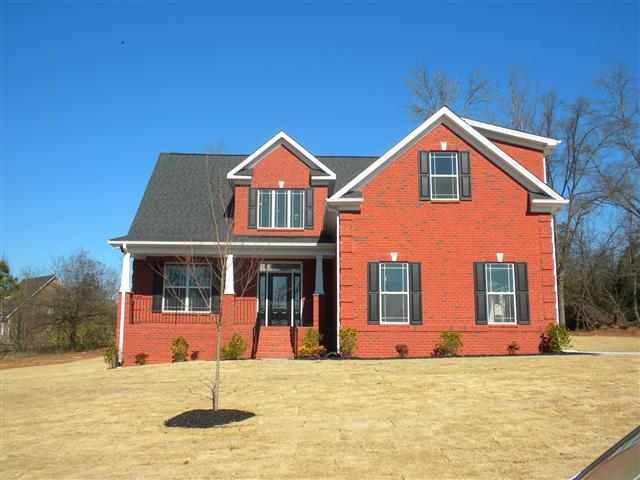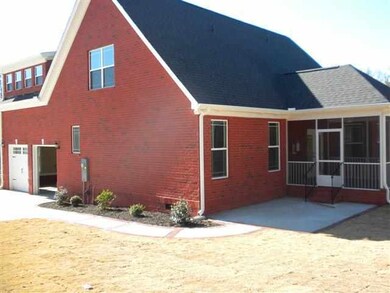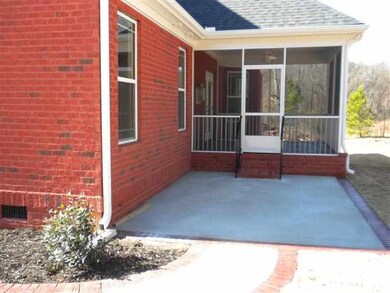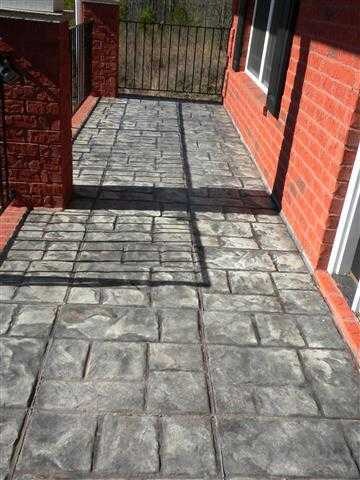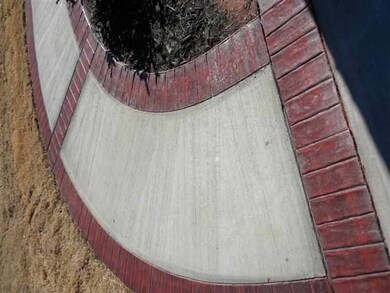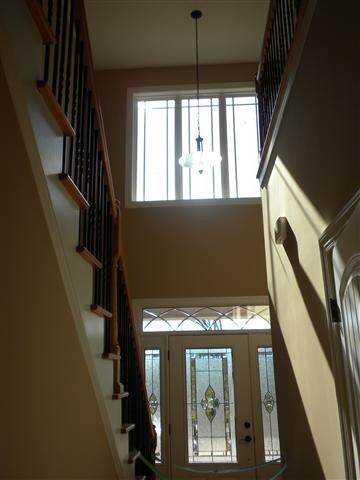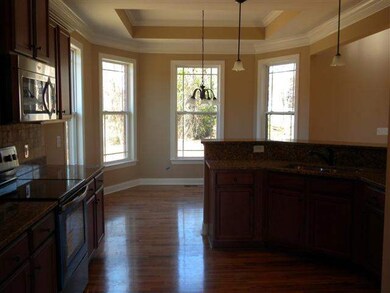
140 Cayman Way Anderson, SC 29621
Highlights
- New Construction
- Vaulted Ceiling
- Wood Flooring
- Concord Elementary School Rated A
- Traditional Architecture
- Main Floor Bedroom
About This Home
As of June 2025New Construction, all brick exterior with all the upgrades.. Beautiful Subdivision located right off Clemson Blvd, close to hwy 81, shopping, restaurants, I-85. This home features brick exterior, stamped concrete, screened back porch, sod and irrigation, beautiful landscape.. Interior features include, Formal dining rm with coffered ceilings, custom kitchen with granite countertops, natural stone tile backsplash, upgraded stainless steel appliances, large breakfast area.. Living rm. features, french doors that lead out to a private screen back porch, fireplace with gas logs, hardwoods in foyer, kitchen, dining, living rms.. Large laundry room with ceramic tile floors.. Master on the main with coffered ceiling, custom closet organizers, double sink, garden tub, walk in ceramic tile shower with glass doors, ceramic tile floors.. 1 1/2 baths on main floor.. Upstairs has two bedrooms, one full bath, extra large bonus room.. Rubbed oil bronze fixtures, windows are prairie over prairie style, tankless hot water..
Last Agent to Sell the Property
Coldwell Banker Caine/Williams License #47408 Listed on: 02/09/2013

Home Details
Home Type
- Single Family
Est. Annual Taxes
- $2,743
Parking
- 2 Car Attached Garage
- Garage Door Opener
- Driveway
Home Design
- New Construction
- Traditional Architecture
- Brick Exterior Construction
Interior Spaces
- 2,343 Sq Ft Home
- 2-Story Property
- Tray Ceiling
- Smooth Ceilings
- Vaulted Ceiling
- Ceiling Fan
- Gas Log Fireplace
- Vinyl Clad Windows
- Insulated Windows
- Tilt-In Windows
- French Doors
- Entrance Foyer
- Dining Room
- Bonus Room
- Crawl Space
- Laundry Room
Kitchen
- Breakfast Room
- Dishwasher
- Granite Countertops
- Disposal
Flooring
- Wood
- Carpet
- Ceramic Tile
Bedrooms and Bathrooms
- 3 Bedrooms
- Main Floor Bedroom
- Primary bedroom located on second floor
- Walk-In Closet
- Bathroom on Main Level
- Dual Sinks
- Garden Bath
- Separate Shower
Outdoor Features
- Screened Patio
- Front Porch
Schools
- Concord Elementary School
- Mccants Middle School
- Tl Hanna High School
Utilities
- Cooling Available
- Heat Pump System
Additional Features
- Low Threshold Shower
- Sloped Lot
- City Lot
Community Details
- Property has a Home Owners Association
- Smithbrook Subdivision
Listing and Financial Details
- Tax Lot 39
- Assessor Parcel Number 1222402028
Ownership History
Purchase Details
Home Financials for this Owner
Home Financials are based on the most recent Mortgage that was taken out on this home.Purchase Details
Home Financials for this Owner
Home Financials are based on the most recent Mortgage that was taken out on this home.Purchase Details
Home Financials for this Owner
Home Financials are based on the most recent Mortgage that was taken out on this home.Purchase Details
Home Financials for this Owner
Home Financials are based on the most recent Mortgage that was taken out on this home.Purchase Details
Home Financials for this Owner
Home Financials are based on the most recent Mortgage that was taken out on this home.Purchase Details
Purchase Details
Similar Homes in Anderson, SC
Home Values in the Area
Average Home Value in this Area
Purchase History
| Date | Type | Sale Price | Title Company |
|---|---|---|---|
| Deed | $419,725 | None Listed On Document | |
| Deed | $405,724 | None Listed On Document | |
| Deed | $275,000 | None Available | |
| Deed | $248,000 | -- | |
| Deed | $328,500 | -- | |
| Deed | -- | Attorney | |
| Deed | $792,000 | -- |
Mortgage History
| Date | Status | Loan Amount | Loan Type |
|---|---|---|---|
| Open | $419,725 | VA | |
| Previous Owner | $385,437 | New Conventional | |
| Previous Owner | $100,000 | New Conventional | |
| Previous Owner | $275,000 | VA | |
| Previous Owner | $240,560 | New Conventional | |
| Previous Owner | $262,800 | New Conventional |
Property History
| Date | Event | Price | Change | Sq Ft Price |
|---|---|---|---|---|
| 06/04/2025 06/04/25 | Sold | $419,725 | 0.0% | $175 / Sq Ft |
| 04/02/2025 04/02/25 | Price Changed | $419,725 | -1.4% | $175 / Sq Ft |
| 03/27/2025 03/27/25 | Price Changed | $425,725 | -1.8% | $177 / Sq Ft |
| 01/22/2025 01/22/25 | Price Changed | $433,725 | -0.9% | $181 / Sq Ft |
| 01/13/2025 01/13/25 | For Sale | $437,725 | +7.9% | $182 / Sq Ft |
| 04/19/2024 04/19/24 | Sold | $405,724 | +0.2% | $169 / Sq Ft |
| 04/19/2024 04/19/24 | Sold | $405,000 | -1.2% | $165 / Sq Ft |
| 03/25/2024 03/25/24 | Pending | -- | -- | -- |
| 03/24/2024 03/24/24 | Pending | -- | -- | -- |
| 03/11/2024 03/11/24 | For Sale | $410,000 | 0.0% | $171 / Sq Ft |
| 03/11/2024 03/11/24 | For Sale | $410,000 | +49.1% | $167 / Sq Ft |
| 05/27/2020 05/27/20 | Sold | $275,000 | -3.5% | $117 / Sq Ft |
| 05/03/2020 05/03/20 | Pending | -- | -- | -- |
| 04/10/2020 04/10/20 | For Sale | $285,000 | +14.9% | $122 / Sq Ft |
| 04/19/2013 04/19/13 | Sold | $248,000 | -0.8% | $106 / Sq Ft |
| 03/12/2013 03/12/13 | Pending | -- | -- | -- |
| 02/09/2013 02/09/13 | For Sale | $249,900 | -- | $107 / Sq Ft |
Tax History Compared to Growth
Tax History
| Year | Tax Paid | Tax Assessment Tax Assessment Total Assessment is a certain percentage of the fair market value that is determined by local assessors to be the total taxable value of land and additions on the property. | Land | Improvement |
|---|---|---|---|---|
| 2024 | $2,743 | $14,150 | $2,210 | $11,940 |
| 2023 | $2,743 | $14,150 | $2,210 | $11,940 |
| 2022 | $2,726 | $14,150 | $2,210 | $11,940 |
| 2021 | $2,482 | $10,950 | $1,200 | $9,750 |
| 2020 | $2,289 | $10,090 | $1,000 | $9,090 |
| 2019 | $2,289 | $10,090 | $1,000 | $9,090 |
| 2018 | $2,311 | $10,090 | $1,000 | $9,090 |
| 2017 | -- | $10,090 | $1,000 | $9,090 |
| 2016 | $2,279 | $9,850 | $1,000 | $8,850 |
| 2015 | $2,307 | $14,770 | $1,500 | $13,270 |
| 2014 | $6,230 | $1,500 | $1,500 | $0 |
Agents Affiliated with this Home
-

Seller's Agent in 2025
Karen Stokes
Jackson Stanley, REALTORS
(864) 607-0133
14 in this area
103 Total Sales
-
M
Seller's Agent in 2024
Melody Bell & Associates
Western Upstate Keller William
(864) 353-7355
193 in this area
365 Total Sales
-

Seller's Agent in 2024
Melody Bell
Western Upstate Keller William
(864) 353-7355
63 in this area
158 Total Sales
-
Y
Seller's Agent in 2020
Yvonne Schmidt
eXp Realty LLC - (Anderson)
(864) 617-1899
19 in this area
37 Total Sales
-
C
Buyer's Agent in 2020
Cheyenne Kozaily
Keller Williams DRIVE
(864) 999-1959
2 in this area
45 Total Sales
-

Seller's Agent in 2013
Cathy Pinion
Coldwell Banker Caine/Williams
(864) 933-6975
1 in this area
182 Total Sales
Map
Source: Western Upstate Multiple Listing Service
MLS Number: 20139445
APN: 122-24-02-028
- 120 Bonaire Point
- 116 Bonaire Point
- 519 Smithmore St
- 109 Palancar Ct
- 115 Tanglewood Dr
- 202 Kings Rd
- 1000 Meadow Ln
- 2608 Lane Ave
- 711 Concord Rd
- 2602 Whitehall Ave
- 805 Weathered Oak Way
- 803 Weathered Oak Way
- 809 Weathered Oak Way
- Lots 11 & 12 Thornehill Dr
- 807 Weathered Oak Way
- 109 Terry Ave
- 2305 Poplar Ln
- 2311 Hanna Rd
- 104 McGee Ct
- 303 Whitehall Rd
