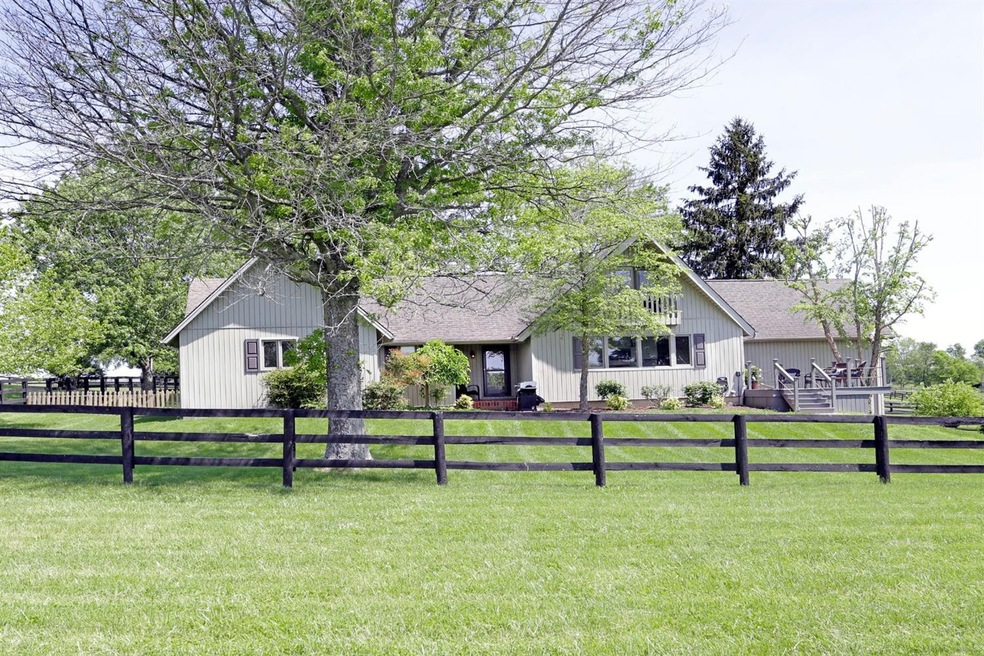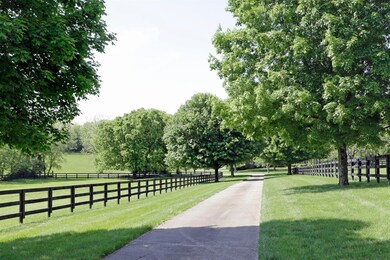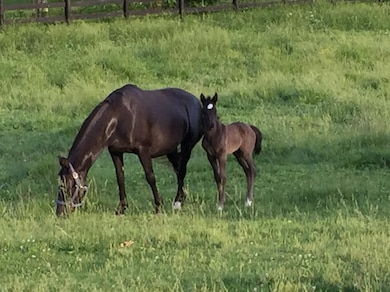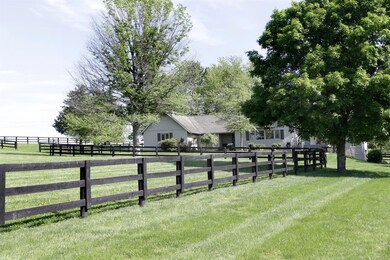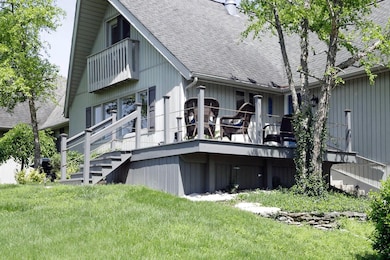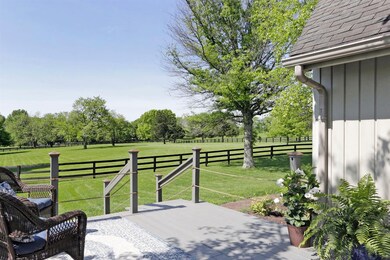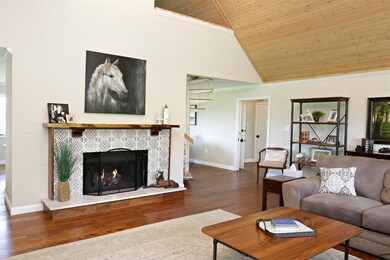
140 Craigs Creek Rd Versailles, KY 40383
Mortonsville NeighborhoodEstimated Value: $506,317 - $696,000
Highlights
- Barn
- 5.7 Acre Lot
- Wood Flooring
- Stables
- Deck
- Whirlpool Bathtub
About This Home
As of September 2019Peace and Serenity describes this 5.7 acre slice of Woodford County. One-level updated home sits at end of a 400' concrete drive off quiet Craigs Creek. Home features a 3 bedroom split plan which includes 2-masters suites, 3 full baths (2 which are new) Enjoys views from the new fully equipped kitchen with island and dining and a Living Room with new cathedral wood ceiling and fireplace with loft above. Other features, new flooring, 1 new HVAC, a sunroom, first floor laundry, new deck and partial unfinished basement. Owner has invested over $100,000 in updates in past 3 years. Easy commutes: 6 minutes to downtown Versailles, 16 minutes to Lexington, New Circle/Versailles Road. Don't miss out. This one won't last long.
Last Agent to Sell the Property
Bluegrass Sotheby's International Realty License #175865 Listed on: 06/12/2019

Home Details
Home Type
- Single Family
Est. Annual Taxes
- $4,357
Year Built
- Built in 1978
Lot Details
- 5.7 Acre Lot
- Wood Fence
- Wire Fence
Parking
- 1 Car Garage
- Rear-Facing Garage
- Garage Door Opener
- Off-Street Parking
Home Design
- Block Foundation
- Dimensional Roof
- Shingle Roof
- Composition Roof
- Membrane Roofing
- Vinyl Siding
Interior Spaces
- 1-Story Property
- Ceiling Fan
- Skylights
- Factory Built Fireplace
- Gas Log Fireplace
- Propane Fireplace
- Insulated Windows
- Blinds
- Insulated Doors
- Entrance Foyer
- Living Room with Fireplace
- Dining Area
- Home Office
- Utility Room
- Storm Doors
- Attic
Kitchen
- Breakfast Bar
- Oven or Range
- Microwave
- Dishwasher
Flooring
- Wood
- Carpet
- Tile
Bedrooms and Bathrooms
- 3 Bedrooms
- Walk-In Closet
- 3 Full Bathrooms
- Whirlpool Bathtub
Laundry
- Laundry on main level
- Dryer
- Washer
Unfinished Basement
- Walk-Out Basement
- Partial Basement
- Crawl Space
Outdoor Features
- Deck
- Patio
- Shed
- Storage Shed
Schools
- Southside Elementary School
- Woodford Co Middle School
- Not Applicable Middle School
- Woodford Co High School
Farming
- Barn
Horse Facilities and Amenities
- Horses Allowed On Property
- Stables
Utilities
- Forced Air Zoned Heating and Cooling System
- Heat Pump System
- Electric Water Heater
- Septic Tank
Community Details
- No Home Owners Association
- Rural Subdivision
Listing and Financial Details
- Assessor Parcel Number 21-0000-017-00
Ownership History
Purchase Details
Home Financials for this Owner
Home Financials are based on the most recent Mortgage that was taken out on this home.Purchase Details
Home Financials for this Owner
Home Financials are based on the most recent Mortgage that was taken out on this home.Similar Homes in Versailles, KY
Home Values in the Area
Average Home Value in this Area
Purchase History
| Date | Buyer | Sale Price | Title Company |
|---|---|---|---|
| Sayre Robert Todd | $420,000 | Bluegrass Land Title | |
| Kovac Laura | $312,000 | Rainbow Title Company |
Mortgage History
| Date | Status | Borrower | Loan Amount |
|---|---|---|---|
| Open | Sayre Robert Todd | $80,000 | |
| Open | Sayre Robert Todd | $390,000 | |
| Closed | Sayre Robert Todd | $43,900 | |
| Closed | Sayre Robert Todd | $399,000 | |
| Closed | Kovac Laura | $89,000 | |
| Previous Owner | Kovac Laura | $40,000 | |
| Previous Owner | Kovac Laura | $249,600 | |
| Previous Owner | Tupts Patsy P | $47,623 | |
| Previous Owner | Tupts Patsy P | $50,153 |
Property History
| Date | Event | Price | Change | Sq Ft Price |
|---|---|---|---|---|
| 09/20/2019 09/20/19 | Sold | $420,000 | 0.0% | $175 / Sq Ft |
| 08/17/2019 08/17/19 | Pending | -- | -- | -- |
| 06/12/2019 06/12/19 | For Sale | $420,000 | -- | $175 / Sq Ft |
Tax History Compared to Growth
Tax History
| Year | Tax Paid | Tax Assessment Tax Assessment Total Assessment is a certain percentage of the fair market value that is determined by local assessors to be the total taxable value of land and additions on the property. | Land | Improvement |
|---|---|---|---|---|
| 2024 | $4,357 | $425,000 | $0 | $0 |
| 2023 | $4,508 | $425,000 | $0 | $0 |
| 2022 | $4,427 | $420,000 | $0 | $0 |
| 2021 | $4,473 | $420,000 | $0 | $0 |
| 2020 | $4,483 | $420,000 | $0 | $0 |
| 2019 | $3,271 | $312,000 | $0 | $0 |
| 2018 | $3,237 | $312,000 | $0 | $0 |
| 2017 | $3,174 | $312,000 | $0 | $0 |
| 2016 | $2,094 | $243,000 | $0 | $0 |
| 2015 | $2,073 | $243,000 | $0 | $0 |
| 2010 | -- | $275,000 | $60,000 | $215,000 |
Agents Affiliated with this Home
-
John Moore

Seller's Agent in 2019
John Moore
Bluegrass Sotheby's International Realty
(859) 361-6611
65 Total Sales
-
Emily Westerkamp
E
Buyer's Agent in 2019
Emily Westerkamp
United Real Estate Bluegrass
(859) 699-4478
14 Total Sales
Map
Source: ImagineMLS (Bluegrass REALTORS®)
MLS Number: 1910603
APN: 21-0000-017-00
- 5750 McCowans Ferry Rd
- 110 Delaney Ferry Rd
- 2654 Short Rd
- 2405 Lillards Ferry Rd
- 4320 Scotts Ferry Rd
- 518 Polo Run Ln
- 2680 Scotts Ferry Rd
- 121314 Gilberts Creek Rd
- 1011 Gilberts Creek Rd
- 5628 McCowans Ferry Rd
- 5626 McCowans Ferry Rd
- 767 Flint Ridge Rd
- 649 Seth Dr
- 762 Seth Dr
- 582 Adena Trace
- 553 Adena Trace
- 143 Rumsey Cir Unit D
- 668 Short Rd
- 203 Doncaster Rd
- 125 Ridge View Rd
- 140 Craigs Creek Rd
- 200 Craigs Creek Rd
- 5305 McCowens
- 290 Craigs Creek Rd
- 5450 McCowans Ferry Rd
- 165 Craigs Creek Rd
- 294 Craigs Creek Rd
- 215 Craigs Creek Rd
- 5245 McCowans Ferry Rd
- 5225 McCowans Ferry Rd
- 375 Craigs Creek Rd
- 5550 McCowans Ferry Rd
- 5145 McCowans Ferry Rd
- 5635 McCowans Ferry Rd
- 390 Craigs Creek Rd
- 360 Craigs Creek Rd
- 5141 McCowans Ferry Rd
- 5121 McCowans Ferry Rd
- 5645 McCowans Ferry Rd
- 430 Craigs Creek Rd
