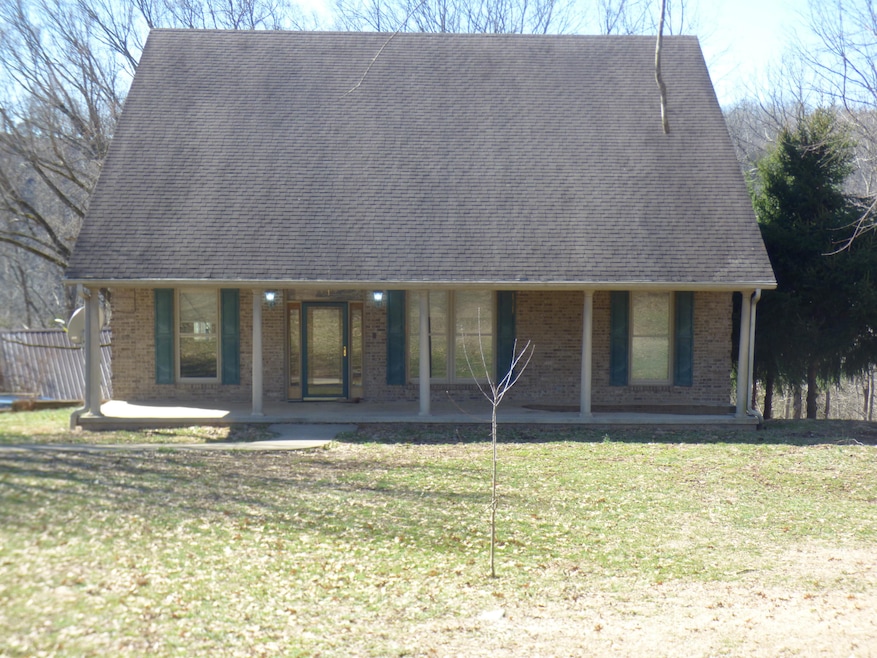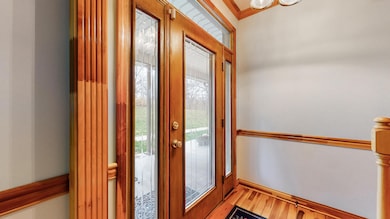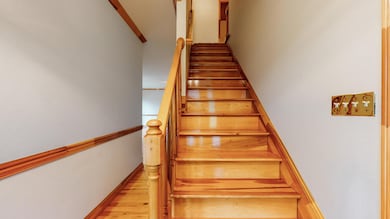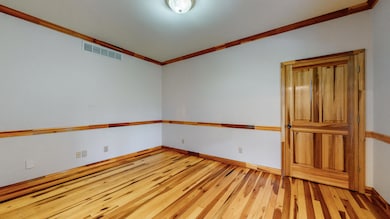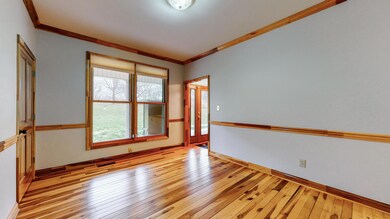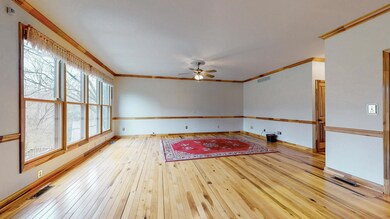
4320 Scotts Ferry Rd Versailles, KY 40383
Mortonsville NeighborhoodEstimated payment $4,129/month
Highlights
- Barn
- 26 Acre Lot
- Wood Flooring
- Waterfront
- Deck
- Main Floor Primary Bedroom
About This Home
RECENT IMPROVEMENTS include half bath added to 24'x40' metal building as well as metal added to ceiling and walls, lighting and a new AC/heating unit in 2024. 3 outdoor paddocks constructed and 1 indoor in 2023, electric installed in 2024 in 3 bent tobacco barn designed for horses. Barn also has new roof. Water line added in 2024 and 10 indoor chicken coops. This 26 (+/-) acres is only minutes from the BG Parkway.
Be sure to view the attached video to truly appreciate the beauty of this property. The basement is unfinished for buyer to add additional square footage, huge walk-in closets. All brick, 42x24 detached shop garage, geo-thermal heating system (electric bill for 2021, $1451.00 for entire year), 2 additional outbuildings-3 bent tobacco barn with bents measuring 13'x13' with 14' center and metal building 24'x40' on a concrete foundation. Call for private showing.
Home Details
Home Type
- Single Family
Est. Annual Taxes
- $2,587
Year Built
- Built in 1997
Lot Details
- 26 Acre Lot
- Waterfront
- Fenced
Property Views
- Water
- Woods
- Farm
- Rural
Home Design
- Brick Veneer
- Composition Roof
- Concrete Perimeter Foundation
Interior Spaces
- 1.5-Story Property
- Insulated Windows
- Blinds
- Window Screens
- Insulated Doors
- Entrance Foyer
- Great Room
- Dining Room
- Unfinished Basement
- Walk-Out Basement
- Attic
Kitchen
- Oven or Range
- Dishwasher
Flooring
- Wood
- Carpet
- Vinyl
Bedrooms and Bathrooms
- 3 Bedrooms
- Primary Bedroom on Main
- Walk-In Closet
- 3 Full Bathrooms
Laundry
- Laundry on main level
- Dryer
- Washer
Parking
- Garage
- Basement Garage
- Driveway
Schools
- Southside Elementary School
- Woodford Co Middle School
- Not Applicable Middle School
- Woodford Co High School
Utilities
- Cooling Available
- Geothermal Heating and Cooling
- Water Heater
- Septic Tank
Additional Features
- Deck
- Barn
Listing and Financial Details
- Assessor Parcel Number 11-0000-019-00
Community Details
Overview
- No Home Owners Association
- Rural Subdivision
Recreation
- Park
Map
Home Values in the Area
Average Home Value in this Area
Tax History
| Year | Tax Paid | Tax Assessment Tax Assessment Total Assessment is a certain percentage of the fair market value that is determined by local assessors to be the total taxable value of land and additions on the property. | Land | Improvement |
|---|---|---|---|---|
| 2024 | $2,587 | $296,100 | $0 | $0 |
| 2023 | $2,675 | $296,100 | $0 | $0 |
| 2022 | $2,297 | $255,700 | $0 | $0 |
| 2021 | $1,554 | $182,700 | $0 | $0 |
| 2020 | $1,570 | $182,700 | $0 | $0 |
| 2019 | $1,503 | $182,700 | $0 | $0 |
| 2018 | $1,492 | $181,400 | $0 | $0 |
| 2017 | $1,367 | $172,000 | $0 | $0 |
| 2016 | $1,373 | $172,000 | $0 | $0 |
| 2015 | $1,359 | $172,000 | $0 | $0 |
| 2010 | -- | $163,400 | $9,800 | $153,600 |
Property History
| Date | Event | Price | Change | Sq Ft Price |
|---|---|---|---|---|
| 04/02/2025 04/02/25 | Pending | -- | -- | -- |
| 04/02/2025 04/02/25 | Pending | -- | -- | -- |
| 03/01/2025 03/01/25 | For Sale | $699,000 | 0.0% | $303 / Sq Ft |
| 02/28/2025 02/28/25 | For Sale | $699,000 | -- | $303 / Sq Ft |
Similar Homes in Versailles, KY
Source: ImagineMLS (Bluegrass REALTORS®)
MLS Number: 25003669
APN: 11-0000-019-00
- 2405 Lillards Ferry Rd
- 121314 Gilberts Creek Rd
- 1011 Gilberts Creek Rd
- 2654 Short Rd
- 1350 Gilberts Creek Rd
- 2680 Scotts Ferry Rd
- 668 Short Rd
- 60 Richwood Dr
- 61 Richwood Dr
- 317 Short Rd
- 160 Clay Lick Church Rd
- 38 Mooreland Dr
- 51 Mooreland Dr
- 49 Mooreland Dr
- 48 Mooreland Dr
- 40 Mooreland Dr
- 47 Mooreland Dr
- 206 Mooreland Ct
- 110 Delaney Ferry Rd
- 5750 McCowans Ferry Rd
