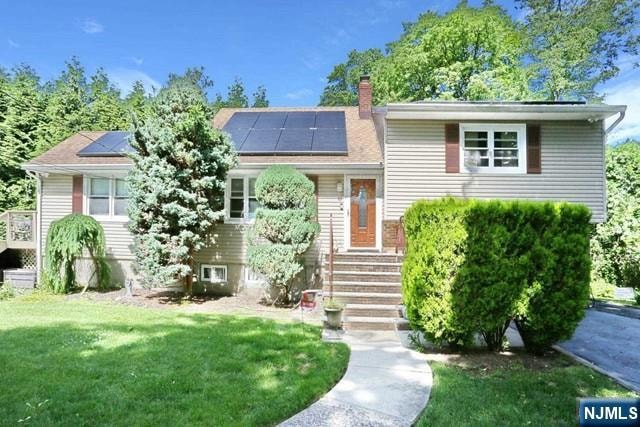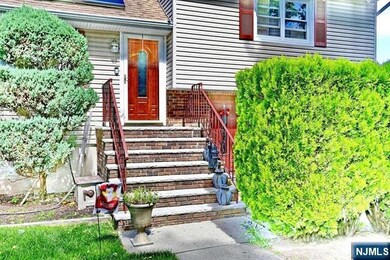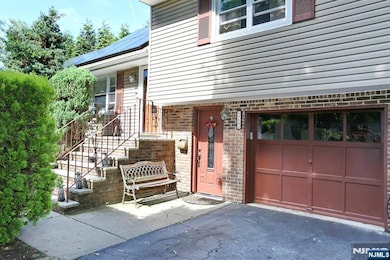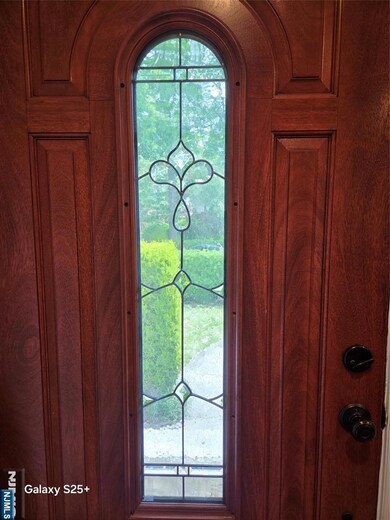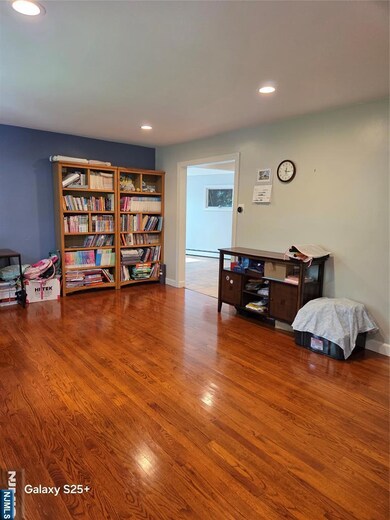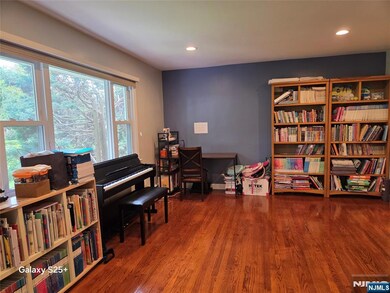140 Dean St Glen Rock, NJ 07452
About This Home
Why settle for an apartment when you can rent a house? This spacious home offers four levels of well-designed living, a private yard, and an excellent school district. Plus, included solar panels provide valuable energy savings -perfect for cutting electric bills and charging electric vehicles. Begin your tour in the sun-drenched first-floor living room—the first of two—in this thoughtfully designed home. Just beyond, the beautifully updated kitchen features stainless steel appliances (including a smart refrigerator), granite countertops, and a center island with seating. The kitchen opens into a luminous dining area with a skylight and sliding doors to the deck. From there, the space flows naturally around the corner into the family room, which also features a skylight. Upstairs, youâ€ll find three comfortable bedrooms and a full bath. The ground-level suite, with its own private entrance, offers a fourth bedroom, a second living room, and another full bath - ideal for guests, extended family, or a home office. Additional highlights include an attached garage and a generously sized yard, perfect for relaxing or entertaining. This isnâ€t just a rental—itâ€s a place to call home. Tenant responsible for utilities, lawn care, snow removal, the first $150 of any repair, and full cost of repairs due to tenant negligence.
Home Details
Home Type
- Single Family
Est. Annual Taxes
- $14,239
Year Built
- 1956
Parking
- 6 Open Parking Spaces
- 1 Car Garage
Kitchen
- Gas Oven or Range
- Microwave
- Dishwasher
Bedrooms and Bathrooms
- 4 Bedrooms
- 2 Full Bathrooms
Laundry
- Gas Dryer Hookup
Schools
- Glen Rock High School
Utilities
- Cooling System Powered By Gas
- Baseboard Heating
- Heating System Uses Natural Gas
Map
Source: New Jersey MLS
MLS Number: 25017861
APN: 22-00027-0000-00001
- 18 Warren Place
- 117 Dean St
- 490 S Maple Ave
- 412 S Maple Ave
- 123 Central Ave
- 16 Highwood Terrace
- 69 Midwood Rd
- 319 S Maple Ave
- 348 Prospect St
- 1 Glen Rock Square Unit 1
- 1 Glen Rock Square Unit B3
- 207 Doremus Ave
- 37 Kira Ln
- 329 Dunham Place
- 175 Rutland Rd
- 27 Highland Rd
- 32 Brainard Place
- 222 S Broad St Unit 16
- 31 Ethelbert Place
