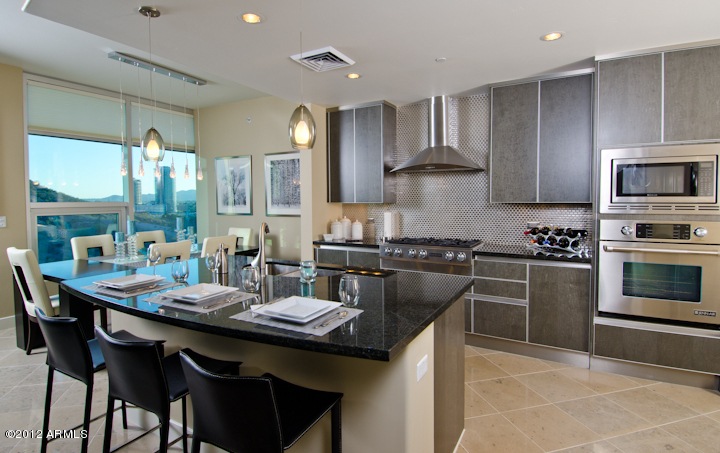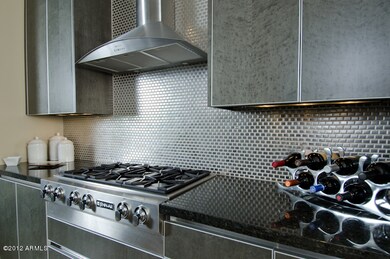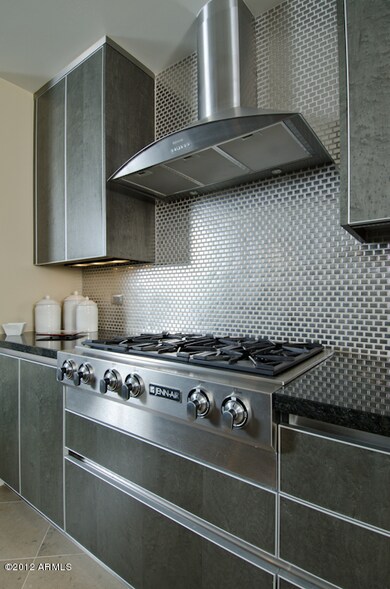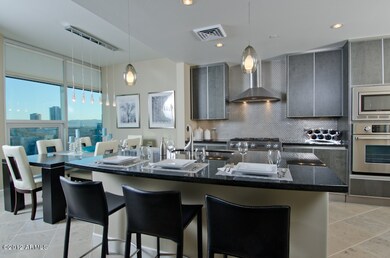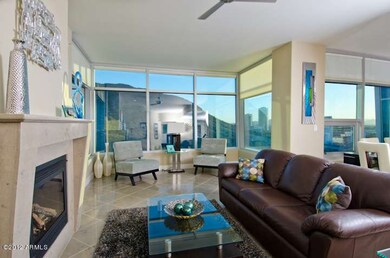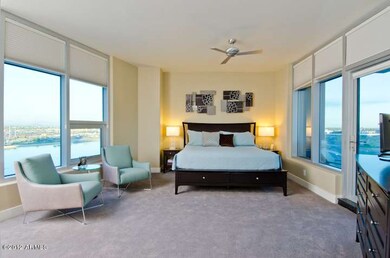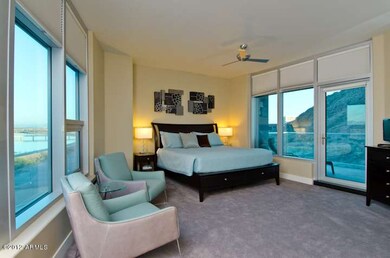
Bridgeview 140 E Rio Salado Pkwy Unit 1006 Tempe, AZ 85281
Downtown Tempe NeighborhoodHighlights
- Gated Parking
- Waterfront
- Community Lake
- City Lights View
- Two Primary Bathrooms
- 4-minute walk to Neil G Giuliano Park
About This Home
As of March 2012Not a Short Sale or Lender Owned! Traditional sale. BEAUTIFUL two bedroom two bath condo with breathtaking views of Tempe Town Lake, Superstitions, Four Peaks and much more. Water, Mountain, and Urban views! Upper floor unit that was the developer's model with many upgrades. Dining room light fixture does not convey.
Last Agent to Sell the Property
Caroline Auza Development License #SA634265000 Listed on: 02/14/2012
Last Buyer's Agent
Caroline Auza Development License #SA634265000 Listed on: 02/14/2012
Property Details
Home Type
- Condominium
Est. Annual Taxes
- $6,405
Year Built
- Built in 2008
Property Views
- City Lights
Home Design
- Wood Frame Construction
- Stucco
Interior Spaces
- 1,855 Sq Ft Home
- Ceiling height of 9 feet or more
- Gas Fireplace
- Great Room
- Open Floorplan
Kitchen
- Eat-In Kitchen
- Breakfast Bar
- Built-In Oven
- Gas Oven or Range
- Gas Cooktop
- Built-In Microwave
- Dishwasher
- Kitchen Island
- Granite Countertops
- Disposal
Flooring
- Carpet
- Stone
Bedrooms and Bathrooms
- 2 Bedrooms
- Primary Bedroom on Main
- Walk-In Closet
- Two Primary Bathrooms
- Primary Bathroom is a Full Bathroom
- Dual Vanity Sinks in Primary Bathroom
- Separate Shower in Primary Bathroom
Laundry
- Dryer
- Washer
Home Security
Parking
- 2 Car Garage
- Gated Parking
- Assigned Parking
- Community Parking Structure
Outdoor Features
- Patio
- Outdoor Storage
- Built-In Barbecue
Location
- Property is near public transit
- Property is near a bus stop
Schools
- Gililland Middle Elementary School
- Mckemy Middle School
Utilities
- Refrigerated Cooling System
- Heating Available
- High Speed Internet
- Cable TV Available
Additional Features
- No Interior Steps
- Waterfront
Community Details
Overview
- $5,868 per year Dock Fee
- Association fees include blanket insurance policy, common area maintenance, exterior maintenance of unit, front yard maint, garbage collection, gas, roof repair, roof replacement, sewer, street maintenance, water
- Rossmar & Graham HOA, Phone Number (480) 967-0984
- High-Rise Condominium
- Built by McCarthy
- Community Lake
Amenities
- Common Area
Recreation
- Community Spa
- Bike Trail
Security
- Security Guard
- Fire Sprinkler System
Ownership History
Purchase Details
Home Financials for this Owner
Home Financials are based on the most recent Mortgage that was taken out on this home.Purchase Details
Purchase Details
Home Financials for this Owner
Home Financials are based on the most recent Mortgage that was taken out on this home.Similar Homes in the area
Home Values in the Area
Average Home Value in this Area
Purchase History
| Date | Type | Sale Price | Title Company |
|---|---|---|---|
| Cash Sale Deed | $500,000 | Grand Canyon Title Agency In | |
| Cash Sale Deed | $475,000 | None Available | |
| Special Warranty Deed | $20,300,000 | None Available |
Mortgage History
| Date | Status | Loan Amount | Loan Type |
|---|---|---|---|
| Previous Owner | $15,001,625 | Purchase Money Mortgage |
Property History
| Date | Event | Price | Change | Sq Ft Price |
|---|---|---|---|---|
| 05/29/2025 05/29/25 | For Sale | $925,000 | +76.2% | $499 / Sq Ft |
| 03/30/2012 03/30/12 | Sold | $525,000 | 0.0% | $283 / Sq Ft |
| 03/09/2012 03/09/12 | Pending | -- | -- | -- |
| 02/14/2012 02/14/12 | For Sale | $525,000 | -- | $283 / Sq Ft |
Tax History Compared to Growth
Tax History
| Year | Tax Paid | Tax Assessment Tax Assessment Total Assessment is a certain percentage of the fair market value that is determined by local assessors to be the total taxable value of land and additions on the property. | Land | Improvement |
|---|---|---|---|---|
| 2025 | $6,405 | $62,535 | -- | -- |
| 2024 | $6,321 | $59,557 | -- | -- |
| 2023 | $6,321 | $57,310 | $11,460 | $45,850 |
| 2022 | $6,038 | $54,020 | $10,800 | $43,220 |
| 2021 | $6,244 | $57,120 | $11,420 | $45,700 |
| 2020 | $6,036 | $50,510 | $10,100 | $40,410 |
| 2019 | $5,910 | $47,780 | $9,550 | $38,230 |
| 2018 | $6,359 | $49,880 | $9,970 | $39,910 |
| 2017 | $6,190 | $53,150 | $10,630 | $42,520 |
| 2016 | $6,143 | $52,110 | $10,420 | $41,690 |
| 2015 | $5,876 | $48,470 | $9,690 | $38,780 |
Agents Affiliated with this Home
-
Laura Clounch

Seller's Agent in 2025
Laura Clounch
Bridgeview Condominiums at Tempe Town Lake
(602) 524-0303
22 in this area
22 Total Sales
-
Dallas Clounch
D
Seller Co-Listing Agent in 2025
Dallas Clounch
Bridgeview Condominiums at Tempe Town Lake
(480) 242-8003
11 in this area
11 Total Sales
-
Spencer Davis
S
Seller's Agent in 2012
Spencer Davis
Caroline Auza Development
(480) 747-5852
1 in this area
7 Total Sales
About Bridgeview
Map
Source: Arizona Regional Multiple Listing Service (ARMLS)
MLS Number: 4716059
APN: 132-20-168
- 140 E Rio Salado Pkwy Unit 302
- 140 E Rio Salado Pkwy Unit 507
- 140 E Rio Salado Pkwy Unit 512
- 120 E Rio Salado Pkwy Unit 402
- 120 E Rio Salado Pkwy Unit 305
- 120 E Rio Salado Pkwy Unit 102
- 120 E Rio Salado Pkwy Unit 201
- 154 W 5th St Unit 246
- 154 W 5th St Unit 210
- 21 E 6th St Unit 316
- 21 E 6th St Unit 311
- 435 W Rio Salado Pkwy Unit 210
- 420 W 1st St Unit 219
- 420 W 1st St Unit 319
- 421 W 5th St Unit 6
- 421 W 5th St
- 512 W Brown St
- 516 W Brown St
- 609 E Mesquite Cir Unit D-132
- 609 E Mesquite Cir Unit D133
