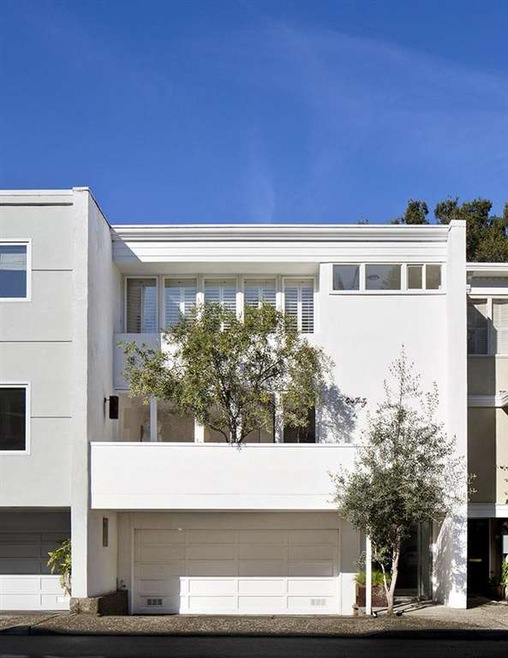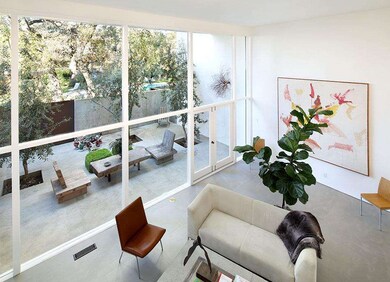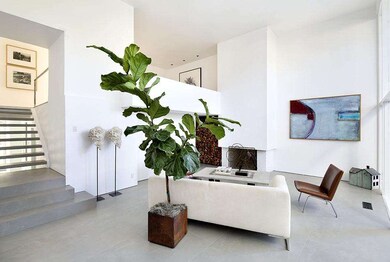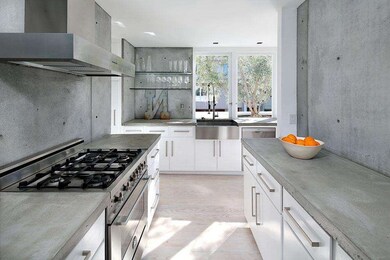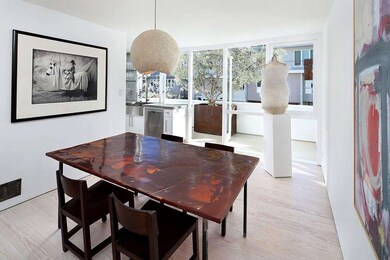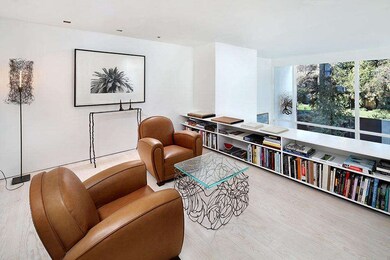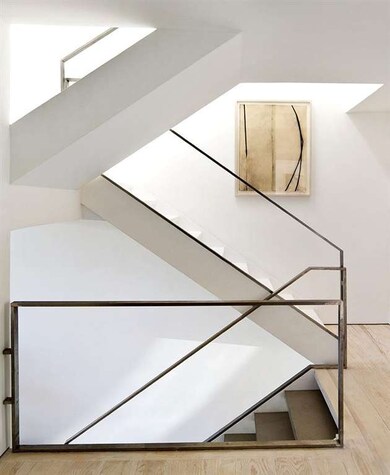
140 Forest Ln Menlo Park, CA 94025
Lindenwood NeighborhoodHighlights
- Private Pool
- Wood Flooring
- Formal Dining Room
- Encinal Elementary School Rated A
- Modern Architecture
- Concrete Kitchen Countertops
About This Home
As of January 2018This three story mid century townhouse style home was built in 1965 and it has been lovingly restored to the architect's original plans. The living room has a two story wall of glass and there are multiple skylights throughout the townhouse keeping with the indoor outdoor driven design of the era. All rooms have views either out onto the park, patio or the almost private cul de sac. Sleek concrete counters and shower room and stunning custom light fixtures make this a impressive one of a kind home.
Last Agent to Sell the Property
Susan Tanner
Golden Gate Sotheby's International Realty License #01736865 Listed on: 01/26/2015

Last Buyer's Agent
John Faylor
Coldwell Banker Realty License #01065896

Home Details
Home Type
- Single Family
Est. Annual Taxes
- $30,563
Year Built
- Built in 1965
Lot Details
- 1,742 Sq Ft Lot
- Zoning described as R1T000
Parking
- 2 Car Garage
Home Design
- Modern Architecture
- Flat Roof Shape
- Concrete Perimeter Foundation
Interior Spaces
- 2,330 Sq Ft Home
- Wood Burning Fireplace
- Fireplace With Gas Starter
- Separate Family Room
- Formal Dining Room
- Wood Flooring
- Concrete Kitchen Countertops
- Washer and Dryer
Bedrooms and Bathrooms
- 2 Bedrooms
Pool
- Private Pool
Utilities
- Forced Air Heating System
- Separate Meters
- Individual Gas Meter
- Community Sewer or Septic
Listing and Financial Details
- Assessor Parcel Number 060-343-390
Community Details
Overview
- Property has a Home Owners Association
- Association fees include landscaping / gardening
- Park Forest 2 Association
- Rental Restrictions
Recreation
- Community Pool
Ownership History
Purchase Details
Home Financials for this Owner
Home Financials are based on the most recent Mortgage that was taken out on this home.Purchase Details
Purchase Details
Home Financials for this Owner
Home Financials are based on the most recent Mortgage that was taken out on this home.Purchase Details
Home Financials for this Owner
Home Financials are based on the most recent Mortgage that was taken out on this home.Purchase Details
Home Financials for this Owner
Home Financials are based on the most recent Mortgage that was taken out on this home.Similar Homes in Menlo Park, CA
Home Values in the Area
Average Home Value in this Area
Purchase History
| Date | Type | Sale Price | Title Company |
|---|---|---|---|
| Grant Deed | $1,900,000 | Old Republic Title Co | |
| Grant Deed | $2,100,000 | Chicago Title Company | |
| Interfamily Deed Transfer | -- | North American Title Company | |
| Individual Deed | $1,013,000 | North American Title Company | |
| Interfamily Deed Transfer | -- | North American Title Co | |
| Individual Deed | $585,000 | North American Title Insuran | |
| Interfamily Deed Transfer | -- | Commonwealth Land Title Co |
Mortgage History
| Date | Status | Loan Amount | Loan Type |
|---|---|---|---|
| Previous Owner | $759,750 | New Conventional | |
| Previous Owner | $151,950 | Credit Line Revolving | |
| Previous Owner | $448,500 | Unknown | |
| Previous Owner | $454,300 | Unknown | |
| Previous Owner | $468,000 | No Value Available | |
| Previous Owner | $350,000 | No Value Available |
Property History
| Date | Event | Price | Change | Sq Ft Price |
|---|---|---|---|---|
| 01/31/2018 01/31/18 | Sold | $1,900,000 | -2.6% | $815 / Sq Ft |
| 01/19/2018 01/19/18 | Pending | -- | -- | -- |
| 10/03/2017 10/03/17 | Price Changed | $1,950,000 | -7.1% | $837 / Sq Ft |
| 08/08/2017 08/08/17 | For Sale | $2,099,000 | 0.0% | $901 / Sq Ft |
| 05/14/2015 05/14/15 | Sold | $2,100,000 | 0.0% | $901 / Sq Ft |
| 04/23/2015 04/23/15 | Pending | -- | -- | -- |
| 01/26/2015 01/26/15 | For Sale | $2,100,000 | -- | $901 / Sq Ft |
Tax History Compared to Growth
Tax History
| Year | Tax Paid | Tax Assessment Tax Assessment Total Assessment is a certain percentage of the fair market value that is determined by local assessors to be the total taxable value of land and additions on the property. | Land | Improvement |
|---|---|---|---|---|
| 2025 | $30,563 | $2,761,306 | $1,513,310 | $1,247,996 |
| 2023 | $30,563 | $2,654,085 | $1,454,548 | $1,199,537 |
| 2022 | $29,316 | $2,602,045 | $1,426,028 | $1,176,017 |
| 2021 | $28,692 | $2,551,026 | $1,398,067 | $1,152,959 |
| 2020 | $28,561 | $2,524,870 | $1,383,732 | $1,141,138 |
| 2019 | $22,111 | $1,786,613 | $1,356,600 | $430,013 |
| 2018 | $26,622 | $2,218,156 | $1,109,078 | $1,109,078 |
| 2017 | $26,222 | $2,174,664 | $1,087,332 | $1,087,332 |
| 2016 | $25,519 | $2,132,024 | $1,066,012 | $1,066,012 |
| 2015 | $14,420 | $1,129,260 | $564,630 | $564,630 |
| 2014 | $14,140 | $1,107,140 | $553,570 | $553,570 |
Agents Affiliated with this Home
-
J
Seller's Agent in 2018
John Faylor
Sereno Group
-
N
Buyer's Agent in 2018
Nino Gaetano
Compass
-
S
Seller's Agent in 2015
Susan Tanner
Golden Gate Sotheby's International Realty
Map
Source: MLSListings
MLS Number: ML81460770
APN: 060-343-390
- 1721 Stone Pine Ln
- 160 Stone Pine Ln
- 448 Felton Dr
- 369 Lennox Ave
- 188 Fair Oaks Ln
- 86 Rittenhouse Ave
- 74 Middlefield Rd
- 1001 El Camino Real
- 97 Snowden Ave
- 343 Lloyden Park Ln
- 23 Almendral Ave
- 65 Fairfax Ave
- 88 Tuscaloosa Ave
- 79 Placitas Ave
- 945 Evelyn St
- 68 Elena Ave
- 957 University Dr
- 68 Almendral Ave
- 454 9th Ave
- 30 Adam Way
