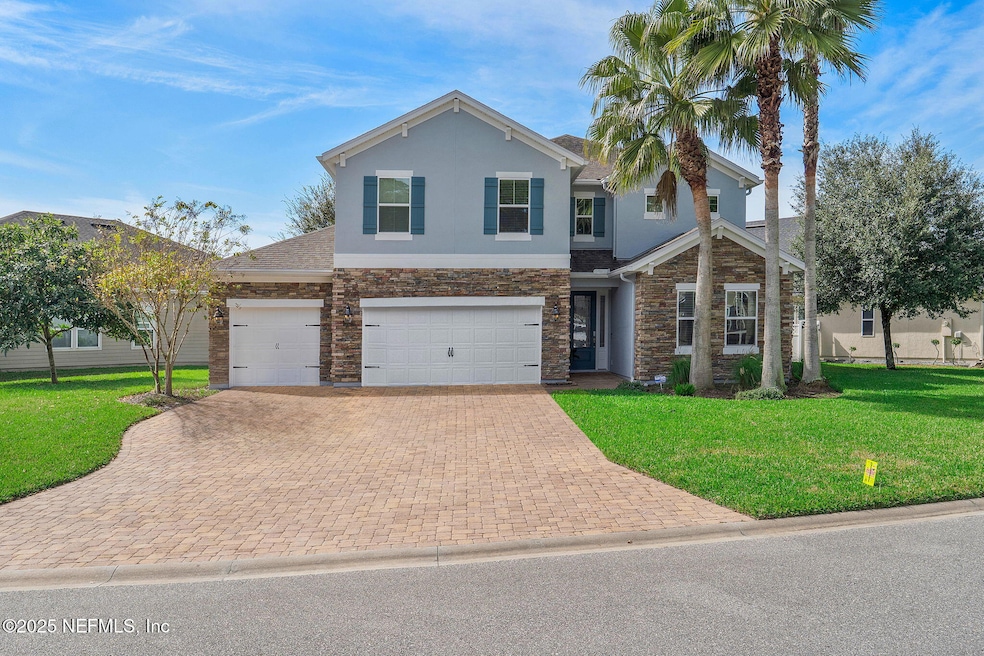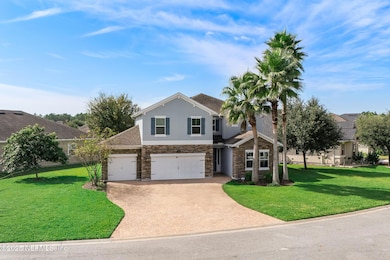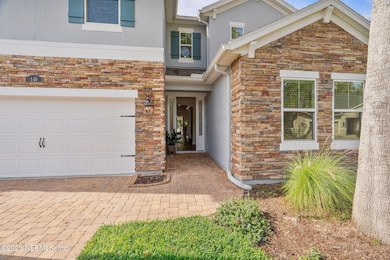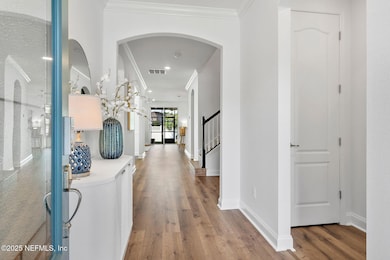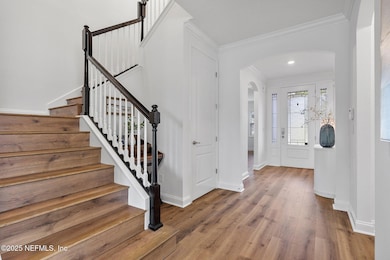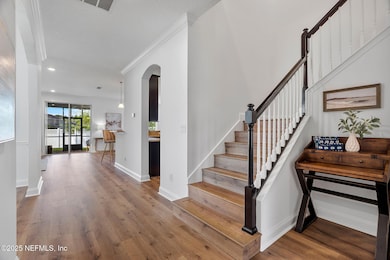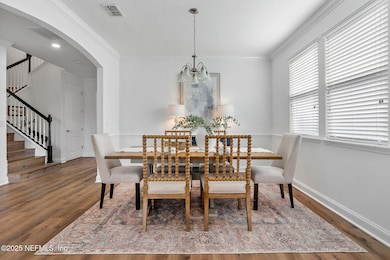140 Grant Logan Dr Jacksonville, FL 32259
Estimated payment $4,040/month
Highlights
- Lake View
- Traditional Architecture
- Rear Porch
- Creekside High School Rated A
- Community Pool
- Eat-In Kitchen
About This Home
** PRICE IMPROVEMENT ** Don't miss the opportunity to own this well-maintained home in the highly sought-after Oakridge Landing community in St. Johns County! Featuring 5 bedrooms (two primary suites), 4.5 baths, a spacious loft, and a 3-car garage, this home offers both comfort and convenience. Step inside and discover the light-filled layout-with fresh interior paint throughout the entire home, as well as all new flooring upstairs, making this a turnkey opportunity. The gourmet kitchen adjacent to the light filled living and formal dining spaces boasts granite countertops, 42'' cabinets, and stainless steel appliances. Upstairs, you'll find new flooring, refinished stairs, and a flexible loft space perfect for a home office, playroom, or media area, as well as the bedrooms arranged in a convenient split layout. With two primary suites, one upstairs, and one downstairs, this home is ideal for multi-generational living or hosting guests in comfort. Residents enjoy access to the community pool and benefit from no CDD fees. Ideally located just a half mile to Veterans Park, under 3 miles to nearby schools, and just a short drive to shopping, dining, and everyday conveniences-don't miss the opportunity to call this lovely residence home! Schedule your private tour today.
Listing Agent
BERKSHIRE HATHAWAY HOMESERVICES FLORIDA NETWORK REALTY License #3544656 Listed on: 11/07/2025

Home Details
Home Type
- Single Family
Year Built
- Built in 2015
Lot Details
- 10,454 Sq Ft Lot
- Lot Dimensions are 60 x 120
HOA Fees
- $91 Monthly HOA Fees
Parking
- 3 Car Garage
Home Design
- Traditional Architecture
- Entry on the 1st floor
- Brick Exterior Construction
- Shingle Roof
- Stucco
Interior Spaces
- 3,332 Sq Ft Home
- 2-Story Property
- Ceiling Fan
- Entrance Foyer
- Vinyl Flooring
- Lake Views
Kitchen
- Eat-In Kitchen
- Microwave
- Dishwasher
- Disposal
Bedrooms and Bathrooms
- 5 Bedrooms
- Split Bedroom Floorplan
- Walk-In Closet
- Separate Shower in Primary Bathroom
Laundry
- Laundry on upper level
- Dryer
- Washer
Home Security
- Security System Owned
- Fire and Smoke Detector
Outdoor Features
- Screened Patio
- Rear Porch
Schools
- Patriot Oaks Academy Elementary School
- Creekside High School
Utilities
- Central Air
- Heating Available
Listing and Financial Details
- Assessor Parcel Number 71/53-58 OAKRIDGE UNIT TWO LOT 177
Community Details
Overview
- Vesta Property Services Association
- Oakridge Landing Subdivision
Recreation
- Community Pool
Map
Property History
| Date | Event | Price | List to Sale | Price per Sq Ft |
|---|---|---|---|---|
| 12/21/2025 12/21/25 | Pending | -- | -- | -- |
| 12/05/2025 12/05/25 | Price Changed | $634,000 | -2.3% | $190 / Sq Ft |
| 11/07/2025 11/07/25 | For Sale | $649,000 | -- | $195 / Sq Ft |
Source: realMLS (Northeast Florida Multiple Listing Service)
MLS Number: 2116992
APN: 009671-1770
- 221 Tollerton Ave
- 145 Castlegate Ln
- 105 Castlegate Ln
- 137 Tollerton Ave
- 200 Huntston Way
- 403 Willow Winds Pkwy
- 305 Carriage Hill Ct
- 164 Thornloe Dr
- 221 Thornloe Dr
- 124 Mollusk Rd
- 514 Heron Landing Rd
- 121 Pineta Way
- 145 Sugar Sand Ln
- 47 Forest Edge Dr
- 722 Servia Dr
- 294 Willow Winds Pkwy
- 784 Servia Dr
- 842 Servia Dr
- 800 Navigators Rd
- Victoria Plan at Middlebourne - Elite Series
