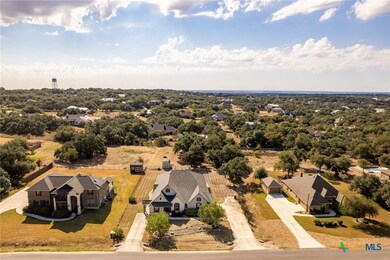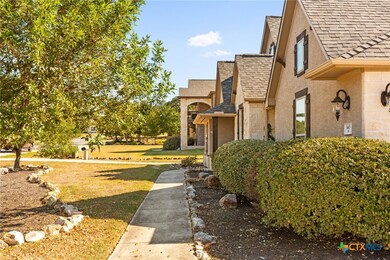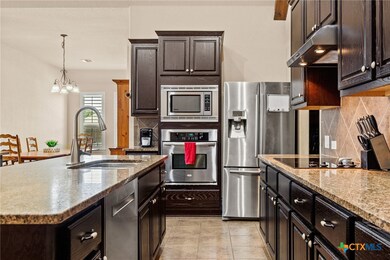
140 Gruene Haven New Braunfels, TX 78132
Comal NeighborhoodHighlights
- 1.01 Acre Lot
- Open Floorplan
- Mature Trees
- Hoffmann Lane Elementary School Rated A
- Custom Closet System
- Hill Country Architecture
About This Home
As of May 2025Why wait to build when you can own this one-of-a-kind, custom-designed Hill Country home with NO HOA? This property offers unique features and luxury throughout, making it an ideal retreat.Key Features Include:In-Law/Guest Suite: A private guest suite complete with its own entrance and drive way, living room, bedroom, full bathroom, kitchen with granite countertops and stainless steel appliances.Main Home Highlights: Expansive kitchen with granite countertops, stainless steel built-in appliances, custom cabinetry, two islands, and a walk-in pantry. Living and kitchen area are open and extremely spacious with high ceilings with exposed wood beams, plantation shutters, and ceiling fans for added elegance and comfort.Cozy Ambiance: Enjoy a stone fireplace perfect for relaxation.Work from Home: Two dedicated office spaces make remote work convenient or make one a personal workout space!Luxurious Primary Bath: Features a garden tub, custom walk-in shower, dual vanities and large walk-in closet with more than enough space.Outdoor Amenities: Half of the back yard is enclosed by a wrought iron fence (perfect for pets), the property offers mature trees and a storage shed for added convenience.This home is truly a gem, offering comfort, style, and functionality in a beautiful Hill Country setting. Don’t miss out!
Last Agent to Sell the Property
Phyllis Browning Company - NB Brokerage Phone: (830) 302-2199 License #0662928 Listed on: 09/30/2024
Last Buyer's Agent
NON-MEMBER AGENT TEAM
Non Member Office
Home Details
Home Type
- Single Family
Est. Annual Taxes
- $10,463
Year Built
- Built in 2011
Lot Details
- 1.01 Acre Lot
- Property fronts a county road
- Wrought Iron Fence
- Back Yard Fenced
- Mature Trees
Parking
- 2 Car Garage
- Garage Door Opener
Home Design
- Hill Country Architecture
- Split Level Home
- Brick Exterior Construction
- Slab Foundation
- Stone Veneer
- Masonry
- Stucco
Interior Spaces
- 3,693 Sq Ft Home
- Property has 1 Level
- Open Floorplan
- Built-In Features
- Beamed Ceilings
- High Ceiling
- Ceiling Fan
- Recessed Lighting
- Double Pane Windows
- Entrance Foyer
- Living Room with Fireplace
- Combination Kitchen and Dining Room
- Inside Utility
Kitchen
- Breakfast Bar
- Built-In Oven
- Electric Cooktop
- Plumbed For Ice Maker
- Dishwasher
- Kitchen Island
- Granite Countertops
- Disposal
Flooring
- Carpet
- Ceramic Tile
Bedrooms and Bathrooms
- 4 Bedrooms
- Split Bedroom Floorplan
- Custom Closet System
- Walk-In Closet
- Single Vanity
- Garden Bath
- Walk-in Shower
Laundry
- Laundry Room
- Laundry on main level
- Washer and Electric Dryer Hookup
Outdoor Features
- Covered patio or porch
- Outdoor Storage
Schools
- Hoffmann Lane Elementary School
Utilities
- Central Heating and Cooling System
- Vented Exhaust Fan
- Electric Water Heater
- Septic Tank
- High Speed Internet
- Cable TV Available
Community Details
- No Home Owners Association
- Gruene Haven Subdivision
Listing and Financial Details
- Tax Lot 10
- Assessor Parcel Number 361199
Ownership History
Purchase Details
Home Financials for this Owner
Home Financials are based on the most recent Mortgage that was taken out on this home.Purchase Details
Home Financials for this Owner
Home Financials are based on the most recent Mortgage that was taken out on this home.Purchase Details
Home Financials for this Owner
Home Financials are based on the most recent Mortgage that was taken out on this home.Purchase Details
Similar Homes in New Braunfels, TX
Home Values in the Area
Average Home Value in this Area
Purchase History
| Date | Type | Sale Price | Title Company |
|---|---|---|---|
| Warranty Deed | -- | Old Republic Title | |
| Vendors Lien | -- | Independence Title Co | |
| Vendors Lien | -- | Stc | |
| Special Warranty Deed | -- | Stc |
Mortgage History
| Date | Status | Loan Amount | Loan Type |
|---|---|---|---|
| Previous Owner | $405,000 | VA | |
| Previous Owner | $342,475 | New Conventional |
Property History
| Date | Event | Price | Change | Sq Ft Price |
|---|---|---|---|---|
| 05/20/2025 05/20/25 | Sold | -- | -- | -- |
| 03/18/2025 03/18/25 | Pending | -- | -- | -- |
| 02/03/2025 02/03/25 | Price Changed | $740,000 | -0.7% | $200 / Sq Ft |
| 11/19/2024 11/19/24 | Price Changed | $745,000 | -0.7% | $202 / Sq Ft |
| 09/30/2024 09/30/24 | For Sale | $750,000 | +47.3% | $203 / Sq Ft |
| 11/29/2018 11/29/18 | Off Market | -- | -- | -- |
| 08/29/2018 08/29/18 | Sold | -- | -- | -- |
| 07/30/2018 07/30/18 | Pending | -- | -- | -- |
| 03/29/2018 03/29/18 | Sold | -- | -- | -- |
| 02/27/2018 02/27/18 | Pending | -- | -- | -- |
| 12/19/2017 12/19/17 | For Sale | $509,000 | 0.0% | $138 / Sq Ft |
| 12/13/2017 12/13/17 | For Sale | $509,000 | +6.1% | $138 / Sq Ft |
| 03/13/2015 03/13/15 | Sold | -- | -- | -- |
| 02/11/2015 02/11/15 | Pending | -- | -- | -- |
| 03/01/2014 03/01/14 | For Sale | $479,900 | -- | $130 / Sq Ft |
Tax History Compared to Growth
Tax History
| Year | Tax Paid | Tax Assessment Tax Assessment Total Assessment is a certain percentage of the fair market value that is determined by local assessors to be the total taxable value of land and additions on the property. | Land | Improvement |
|---|---|---|---|---|
| 2023 | $7,349 | $637,839 | $0 | $0 |
| 2022 | $6,851 | $579,854 | -- | -- |
| 2021 | $9,441 | $527,140 | $55,860 | $471,280 |
| 2020 | $9,084 | $488,920 | $55,860 | $433,060 |
| 2019 | $9,388 | $492,140 | $55,860 | $436,280 |
| 2018 | $8,578 | $454,350 | $55,860 | $398,490 |
| 2017 | $8,661 | $462,410 | $55,860 | $406,550 |
| 2016 | $8,323 | $444,400 | $55,860 | $388,540 |
| 2015 | $6,749 | $459,240 | $55,860 | $403,380 |
| 2014 | $6,749 | $455,930 | $55,860 | $400,070 |
Agents Affiliated with this Home
-
Jolene Sutton

Seller's Agent in 2025
Jolene Sutton
Phyllis Browning Company - NB
(830) 822-7288
15 in this area
97 Total Sales
-
N
Buyer's Agent in 2025
NON-MEMBER AGENT TEAM
Non Member Office
-
Cherie Schuetz

Seller's Agent in 2018
Cherie Schuetz
Dream It Realty
(210) 875-3790
32 Total Sales
-
Phyllis Brunner

Buyer's Agent in 2018
Phyllis Brunner
All City San Antonio Registere
(830) 708-5005
94 Total Sales
-
N
Buyer's Agent in 2018
Non MLS
Non Mls Office
-
K
Seller's Agent in 2015
Kim Melanson
LPT REALTY LLC
Map
Source: Central Texas MLS (CTXMLS)
MLS Number: 557826
APN: 20-0277-0010-00
- 124 Gruene Haven
- 335 Mill Run
- 115 Steeplechase
- 451 Winding View
- 111 Oak Pointe
- TBD River Chase Way
- 395 Shady Hollow
- 548 Winding View
- 448 Summer Glen Ln
- 163 Northridge
- 278 Stonebrook Ridge
- 211 Cambridge Dr
- 725 Winding View
- 111 Western Oaks
- 146 Longwood
- 129 Legacy Hills
- 247 Summer Glen Ln
- 577 River Chase Dr
- 247 Longwood






