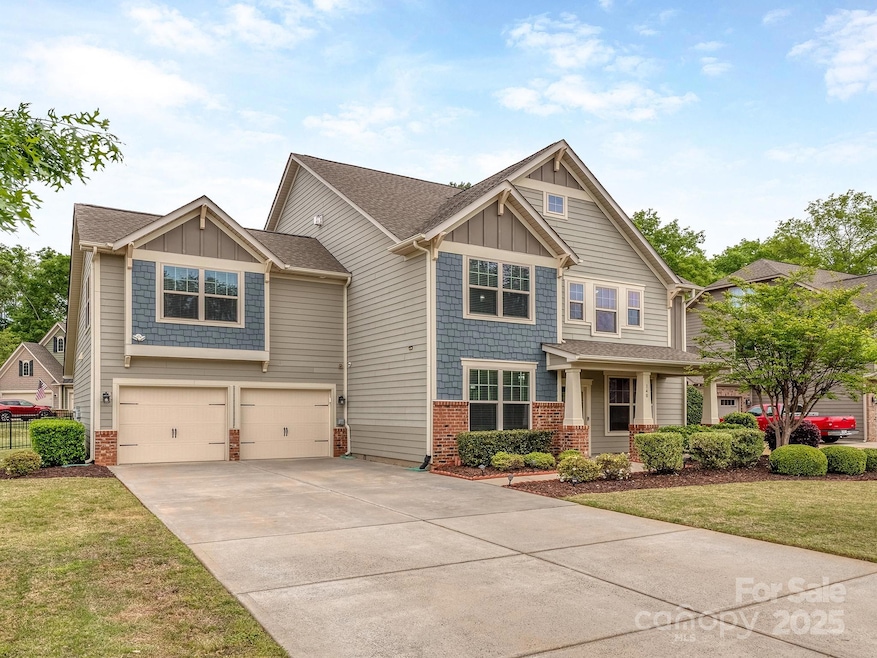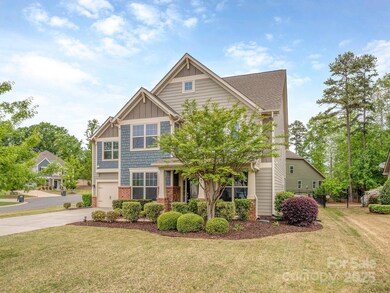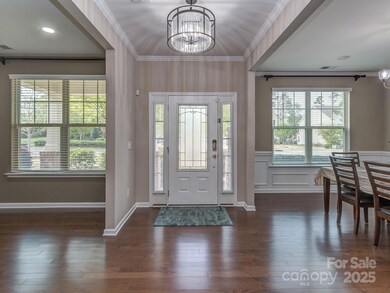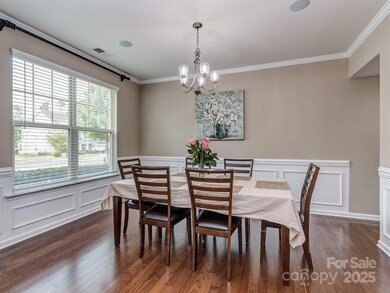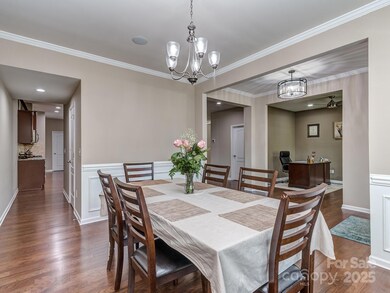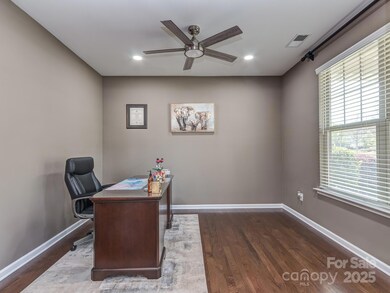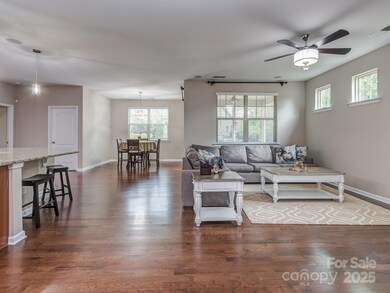
140 Halifax Dr Indian Land, SC 29707
Estimated payment $3,908/month
Highlights
- Fitness Center
- Open Floorplan
- Fireplace in Primary Bedroom
- Van Wyck Elementary School Rated A-
- Clubhouse
- Transitional Architecture
About This Home
GREAT NEW PRICE! Terrific floor plan utility in this former model, 6 bedroom 5.5 bath home in popular Retreat at Rayfield, a Lennar full-amenity neighborhood. Covered front porch entry, dining room & office, great room open to expansive kitchen w/ massive island & breakfast bar. Gas cooktop, double ovens, stone counters, large walk-in pantry. Private guest room & full bath tucked away on main level. Breezy screened porch, paver patio with outdoor grill and metal fencing. FRESH PAINT & BUFFED & TOPCOATED WOOD FLOORS. HVAC replaced in November 2023 with a dual stage 5-ton unit (10-yr warranty); AC/furnace maintenance 5-5-25. Water Heater replaced March 2024. Gutter guards installed on rear of house. UPSTAIRS is a grand primary bedroom w/ FP & sitting room, Bed/Bonus w/full bath, 3 secondary bedrooms & 2 more full baths. Data CAT 6 wiring. DOUBLE-WIDE DRIVEWAY provides extra parking. 2 EV CHARGING PORTS, one inside, one out. Easy drive to Ballantyne, shopping & great Indian Land schools.
Listing Agent
Coldwell Banker Realty Brokerage Email: lenore.prisco@cbcarolinas.com License #239523 Listed on: 04/25/2025

Home Details
Home Type
- Single Family
Est. Annual Taxes
- $3,688
Year Built
- Built in 2014
Lot Details
- Back Yard Fenced
- Level Lot
- Property is zoned MDR
Parking
- 2 Car Attached Garage
- Front Facing Garage
- Driveway
Home Design
- Transitional Architecture
- Brick Exterior Construction
- Slab Foundation
Interior Spaces
- 2-Story Property
- Open Floorplan
- Sound System
- Wired For Data
- Ceiling Fan
- Insulated Windows
- Entrance Foyer
- Great Room with Fireplace
- Screened Porch
- Pull Down Stairs to Attic
- Home Security System
- Laundry Room
Kitchen
- Breakfast Bar
- <<doubleOvenToken>>
- Gas Cooktop
- <<microwave>>
- Dishwasher
- Kitchen Island
- Disposal
Flooring
- Wood
- Tile
Bedrooms and Bathrooms
- Fireplace in Primary Bedroom
- Walk-In Closet
- Garden Bath
Outdoor Features
- Patio
- Outdoor Gas Grill
Schools
- Indian Land Elementary And Middle School
- Indian Land High School
Utilities
- Forced Air Zoned Heating and Cooling System
- Vented Exhaust Fan
- Heating System Uses Natural Gas
- Underground Utilities
- Gas Water Heater
Listing and Financial Details
- Assessor Parcel Number 0013K-0A-003.00
Community Details
Overview
- Built by Lennar
- The Retreat At Rayfield Subdivision, Ivy F Floorplan
- Mandatory Home Owners Association
Amenities
- Clubhouse
Recreation
- Community Playground
- Fitness Center
- Community Pool
Map
Home Values in the Area
Average Home Value in this Area
Tax History
| Year | Tax Paid | Tax Assessment Tax Assessment Total Assessment is a certain percentage of the fair market value that is determined by local assessors to be the total taxable value of land and additions on the property. | Land | Improvement |
|---|---|---|---|---|
| 2024 | $3,688 | $22,080 | $3,000 | $19,080 |
| 2023 | $3,585 | $22,080 | $3,000 | $19,080 |
| 2022 | $3,513 | $22,080 | $3,000 | $19,080 |
| 2021 | $2,642 | $16,724 | $3,000 | $13,724 |
| 2020 | $2,833 | $17,504 | $3,000 | $14,504 |
| 2019 | $5,593 | $16,544 | $2,000 | $14,544 |
| 2018 | $8,076 | $24,816 | $3,000 | $21,816 |
| 2017 | $7,730 | $0 | $0 | $0 |
| 2016 | $7,555 | $0 | $0 | $0 |
| 2015 | -- | $0 | $0 | $0 |
Property History
| Date | Event | Price | Change | Sq Ft Price |
|---|---|---|---|---|
| 05/08/2025 05/08/25 | Price Changed | $650,000 | -2.3% | $181 / Sq Ft |
| 05/03/2025 05/03/25 | Price Changed | $665,000 | -2.9% | $185 / Sq Ft |
| 04/25/2025 04/25/25 | For Sale | $685,000 | -- | $190 / Sq Ft |
Purchase History
| Date | Type | Sale Price | Title Company |
|---|---|---|---|
| Warranty Deed | $650,000 | None Listed On Document | |
| Warranty Deed | $650,000 | None Listed On Document | |
| Warranty Deed | $550,000 | None Available |
Mortgage History
| Date | Status | Loan Amount | Loan Type |
|---|---|---|---|
| Open | $354,000 | New Conventional | |
| Closed | $354,000 | New Conventional | |
| Previous Owner | $440,000 | No Value Available | |
| Previous Owner | $368,884 | New Conventional | |
| Previous Owner | $375,300 | New Conventional |
Similar Homes in the area
Source: Canopy MLS (Canopy Realtor® Association)
MLS Number: 4250214
APN: 0013K-0A-003.00
- 169 Halifax Dr
- 857 Spelman Dr
- 3486 Duchess Ave
- 225 Yale Place
- 230 Yale Place
- 3079 Azalea Dr
- 2108 Clarion Dr
- 200 Sweet Briar Dr
- 862 Kathy Dianne Dr
- 3040 Azalea Dr
- 3104 Streamhaven Dr
- 837 Kathy Dianne Dr
- 2137 Flicker Rd Unit 1082B
- 3008 Sweetleaf Dr
- 2132 Flicker Rd Unit 1032B
- 7406 Carolina Jessamine Ct
- 246 Sweet Briar Dr
- 8024 Carolina Lakes Way
- 2158 Flicker Rd Unit 1034C
- 2545 Chasewater Dr
- 2272 Parkstone Dr
- 4033 Black Walnut Way
- 8039 Scarlet Oak Terrace
- 2001 Cramer Cir
- 4011 Black Walnut Way
- 5334 Orchid Bloom Dr
- 5045 Moselle Ave
- 3024 Kirkwall Ln
- 4739 Starr Ranch Rd
- 6225 Majesty Ct
- 1421 Juniper Hills Ln
- 1334 Stoney Creek Ln
- 1673 Lillywood Ln
- 11514 Fernleigh Place
- 4043 Woodsmill Rd
- 3161 Hartson Pointe Dr
- 5209 Craftsman Dr Unit 400-304.1408530
- 5209 Craftsman Dr Unit 300-208.1407932
- 5209 Craftsman Dr Unit 100-417.1407931
- 5209 Craftsman Dr Unit 100-226.1407928
