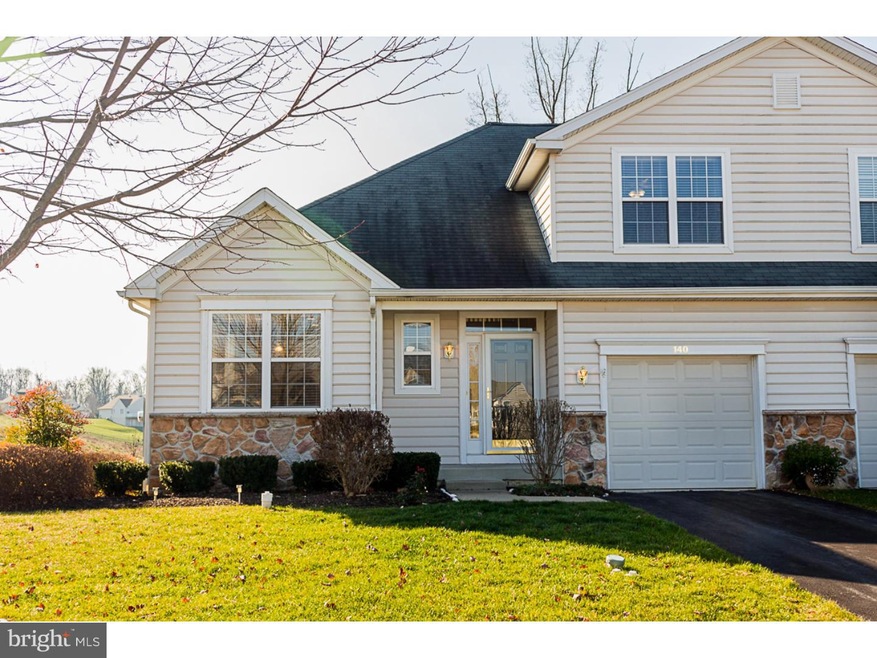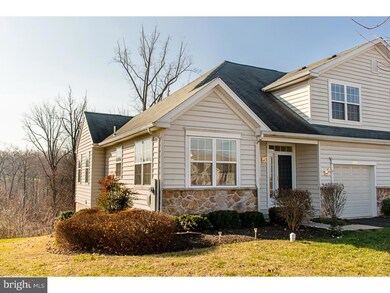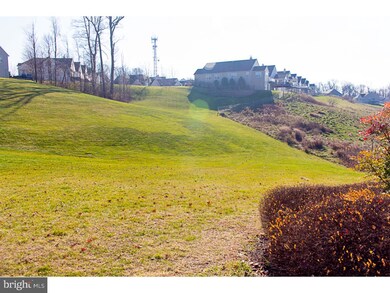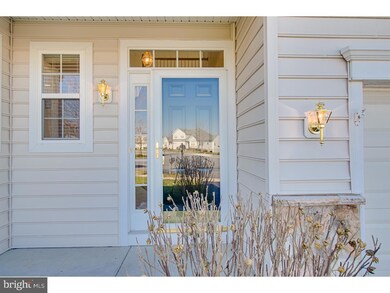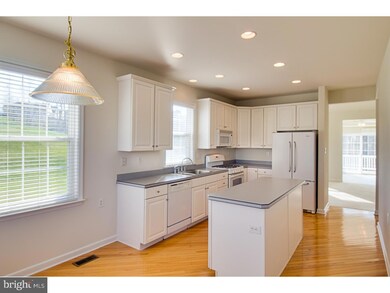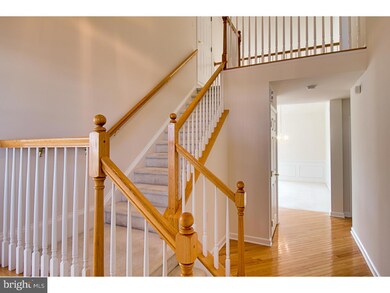
140 Haslan Ln Unit 11 Coatesville, PA 19320
Valley NeighborhoodEstimated Value: $379,000 - $483,000
Highlights
- Senior Community
- Clubhouse
- Cathedral Ceiling
- Carriage House
- Deck
- Wood Flooring
About This Home
As of July 2016Enjoy tranquility and peaceful relaxation in this beautiful 2 bedroom, 2 1/2 bath carriage house at the end of a cul-de-sac. Located in the highly desirable 55+ Villages at Hillview community, it provides sweeping vistas of the beautiful Chester County countryside from the moment you enter; no neighboring rooftops or peeking between houses -- just heaven, your private retreat! And inside is over $85K worth of quality upgrades! The warm welcoming 2-story foyer boasts open sight lines to the Great Room, Kitchen and attention-grabbing picturesque views. It has diagonal cut hardwood flooring that continues into the kitchen and Eat-In area. The kitchen has spacious counter-tops and a large center island all with Gem-Loc edges and pullout tray storage, crown molding on 42" cabinets, gas cooking and scenic views of your large yard and open community space. The large MAIN LEVEL MASTER has a gorgeous long-range view, a large walk-in closet plus two others, and a master bath with a double sink marble vanity and a large walk-in shower. The main level also has a 1/2 bath, garage access, and laundry with gas/electric hookups. The large great room combination Dining Room and Living space fills with natural light and flows into a bright cheery Sun Room and onto the large maintenance-free deck; the perfect open concept for unobstructed views and entertaining. Upstairs is a 2nd master-quality bedroom suite for guests with a private full bath and 2 closets. The unfinished downstairs has 9' ceilings, and a walk-out patio door to a secluded backyard and breathtaking views. It is waiting for YOUR design and finishing touches. The whole house is wired for cable and internet, and protected by a security system. Every window has custom-designed wooden blinds. Four rooms have large ceiling fans with variable speed control and lighting. And the walk-in attic has storage, a cooling fan and NASA-developed insulation to reduce HVAC consumption over 30%. The community boasts a club house, indoor & outdoor swimming pools, fitness center, tennis courts and more fun-filled activities than you can imagine.
Townhouse Details
Home Type
- Townhome
Est. Annual Taxes
- $4,676
Year Built
- Built in 2003
Lot Details
- Cul-De-Sac
- North Facing Home
- Sloped Lot
- Back and Side Yard
- Property is in good condition
HOA Fees
- $225 Monthly HOA Fees
Parking
- 1 Car Direct Access Garage
- 2 Open Parking Spaces
- Garage Door Opener
Home Design
- Semi-Detached or Twin Home
- Carriage House
- Pitched Roof
- Shingle Roof
- Vinyl Siding
- Concrete Perimeter Foundation
Interior Spaces
- 1,689 Sq Ft Home
- Property has 2 Levels
- Cathedral Ceiling
- Ceiling Fan
- Living Room
- Dining Room
- Attic Fan
- Home Security System
Kitchen
- Self-Cleaning Oven
- Built-In Microwave
- Dishwasher
- Kitchen Island
- Disposal
Flooring
- Wood
- Wall to Wall Carpet
- Vinyl
Bedrooms and Bathrooms
- 2 Bedrooms
- En-Suite Primary Bedroom
- En-Suite Bathroom
- 2.5 Bathrooms
- Walk-in Shower
Laundry
- Laundry Room
- Laundry on main level
Unfinished Basement
- Basement Fills Entire Space Under The House
- Exterior Basement Entry
Eco-Friendly Details
- Energy-Efficient Windows
- ENERGY STAR Qualified Equipment for Heating
Outdoor Features
- Deck
Schools
- Coatesville Area Senior High School
Utilities
- Forced Air Heating and Cooling System
- Heating System Uses Gas
- 100 Amp Service
- Natural Gas Water Heater
- Cable TV Available
Listing and Financial Details
- Tax Lot 0054
- Assessor Parcel Number 38-03 -0054
Community Details
Overview
- Senior Community
- Association fees include common area maintenance, lawn maintenance, snow removal, parking fee, insurance, pool(s), health club, management
- $900 Other One-Time Fees
- Villages At Hillview Subdivision
Amenities
- Clubhouse
Recreation
- Tennis Courts
Pet Policy
- Pets allowed on a case-by-case basis
Ownership History
Purchase Details
Home Financials for this Owner
Home Financials are based on the most recent Mortgage that was taken out on this home.Purchase Details
Purchase Details
Purchase Details
Home Financials for this Owner
Home Financials are based on the most recent Mortgage that was taken out on this home.Similar Homes in Coatesville, PA
Home Values in the Area
Average Home Value in this Area
Purchase History
| Date | Buyer | Sale Price | Title Company |
|---|---|---|---|
| Lorber Barry | $279,900 | None Available | |
| Kasal Daniel G | -- | None Available | |
| Kasal Daniel G | -- | None Available | |
| Kasal Daniel G | $240,000 | -- |
Mortgage History
| Date | Status | Borrower | Loan Amount |
|---|---|---|---|
| Open | Lorber Barry | $100,000 | |
| Previous Owner | Kasal Daniel G | $18,698 | |
| Previous Owner | Kasal Daniel G | $202,400 | |
| Previous Owner | Kasal Daniel G | $18,600 | |
| Previous Owner | Kasal Daniel G | $40,000 | |
| Previous Owner | Kasal Daniel G | $168,000 |
Property History
| Date | Event | Price | Change | Sq Ft Price |
|---|---|---|---|---|
| 07/11/2016 07/11/16 | Sold | $279,900 | 0.0% | $166 / Sq Ft |
| 06/22/2016 06/22/16 | Pending | -- | -- | -- |
| 04/30/2016 04/30/16 | Price Changed | $279,900 | -3.5% | $166 / Sq Ft |
| 12/04/2015 12/04/15 | For Sale | $290,000 | 0.0% | $172 / Sq Ft |
| 07/01/2012 07/01/12 | Rented | $1,600 | 0.0% | -- |
| 06/08/2012 06/08/12 | Under Contract | -- | -- | -- |
| 05/22/2012 05/22/12 | For Rent | $1,600 | -- | -- |
Tax History Compared to Growth
Tax History
| Year | Tax Paid | Tax Assessment Tax Assessment Total Assessment is a certain percentage of the fair market value that is determined by local assessors to be the total taxable value of land and additions on the property. | Land | Improvement |
|---|---|---|---|---|
| 2024 | $6,081 | $119,530 | $41,480 | $78,050 |
| 2023 | $5,925 | $119,530 | $41,480 | $78,050 |
| 2022 | $5,742 | $119,530 | $41,480 | $78,050 |
| 2021 | $5,564 | $119,530 | $41,480 | $78,050 |
| 2020 | $5,513 | $119,530 | $41,480 | $78,050 |
| 2019 | $5,310 | $119,530 | $41,480 | $78,050 |
| 2018 | $5,090 | $119,530 | $41,480 | $78,050 |
| 2017 | $4,761 | $119,530 | $41,480 | $78,050 |
| 2016 | $3,751 | $119,530 | $41,480 | $78,050 |
| 2015 | $3,751 | $119,530 | $41,480 | $78,050 |
| 2014 | $3,751 | $119,530 | $41,480 | $78,050 |
Agents Affiliated with this Home
-
Jason Matthews

Seller's Agent in 2016
Jason Matthews
McHugh Realty Services
(610) 308-9600
5 Total Sales
-
Stacie Koroly

Buyer's Agent in 2016
Stacie Koroly
EXP Realty, LLC
(610) 659-3559
3 in this area
129 Total Sales
-
Christine Tobelmann

Seller's Agent in 2012
Christine Tobelmann
Long & Foster
(610) 316-4456
3 in this area
130 Total Sales
-
Christina Cardone

Buyer's Agent in 2012
Christina Cardone
Keller Williams Real Estate - Media
(610) 453-6146
71 Total Sales
Map
Source: Bright MLS
MLS Number: 1003572457
APN: 38-003-0054.0000
- 300 Gilmer Rd
- 417 Gilmer Rd
- 1301 Hulnick Rd Unit 43817
- 285 Gaston Ln
- 339 Randall Ln
- 176 Stoyer Rd
- 2738 S Manor Rd
- 169 Davish Rd
- 401 Poplar St
- 411 Coates St
- 622 Coates St
- 634 Coates St
- 499 Prospect Ave
- 136 N 5th Ave
- 298 N Chester Ave
- 319 Adams Dr
- 868 Coates St
- 1301 Blackhorse Hill Rd
- 558 E Lincoln Hwy
- 304 Moore Rd
- 140 Haslan Ln Unit 11
- 144 Haslan Ln Unit 12
- 136 Haslan Ln Unit 10
- 132 Haslan Ln Unit 9
- 145 Haslan Ln Unit 13
- 128 Haslan Ln
- 141 Haslan Ln Unit 14
- 137 Haslan Ln
- 233 Gilmer Rd Unit 381
- 135 Haslan Ln Unit 16
- 229 Gilmer Rd Unit 382
- 237 Gilmer Rd
- 129 Haslan Ln
- 120 Haslan Ln Unit 6
- 603 Torbet Rd Unit 379
- 125 Haslan Ln
- 116 Haslan Ln Unit 5
- 221 Gilmer Rd Unit 384
- 607 Torbet Rd
- 117 Haslan Ln
