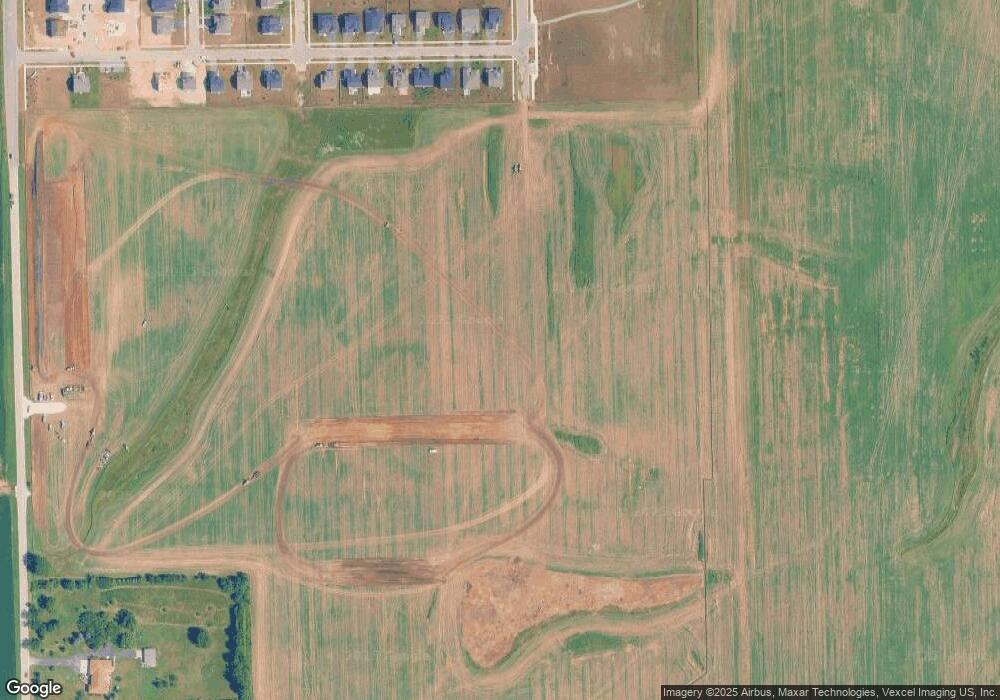140 Henderson St Oswego, IL 60543
South Oswego Neighborhood
3
Beds
3
Baths
1,767
Sq Ft
--
Built
About This Home
This home is located at 140 Henderson St, Oswego, IL 60543. 140 Henderson St is a home located in Kendall County with nearby schools including Southbury Elementary School, Murphy Junior High School, and Oswego East High School.
Create a Home Valuation Report for This Property
The Home Valuation Report is an in-depth analysis detailing your home's value as well as a comparison with similar homes in the area
Home Values in the Area
Average Home Value in this Area
Tax History Compared to Growth
Map
Nearby Homes
- 413 Hathaway Ln
- 417 Hathaway Ln
- 120 Henderson St
- 357 Danforth Dr
- 415 Hathaway Ln
- 145 Henderson St
- 419 Hathaway Ln
- 126 Henderson St
- 342 Danforth Dr
- Ontario Plan at Hudson Pointe - II - Landmark Series
- Galveston Plan at Hudson Pointe - II - Landmark Series
- Raleigh Plan at Hudson Pointe - II - Landmark Series
- Siena II Plan at Hudson Pointe - II - Landmark Series
- Brooklyn Plan at Hudson Pointe - II - Landmark Series
- Ridgefield Plan at Hudson Pointe - II - Landmark Series
- Westbury Plan at Hudson Pointe - II - Landmark Series
- 115 Henderson St
- 135 Henderson St
- 244 Cooney Way
- 246 Cooney Way
- 440 Hathaway Ln
- 137 Henderson St
- 446 Hathaway Ln
- 363 Danforth Dr
- 367 Danforth Dr
- 130 Henderson St
- 369 Danforth Dr
- 362 Danforth Dr
- 132 Henderson St
- 329 Danforth Dr
- 366 Danforth Dr
- 410 Hathaway Ln
- 348 Danforth Dr
- 725 W Point Way
- 732 W Point Way
- 324 Ellis St
- 619 Rhinebeck Way
- 728 W Point Way
- 727 W Point Way
- 618 Rhinebeck Way
