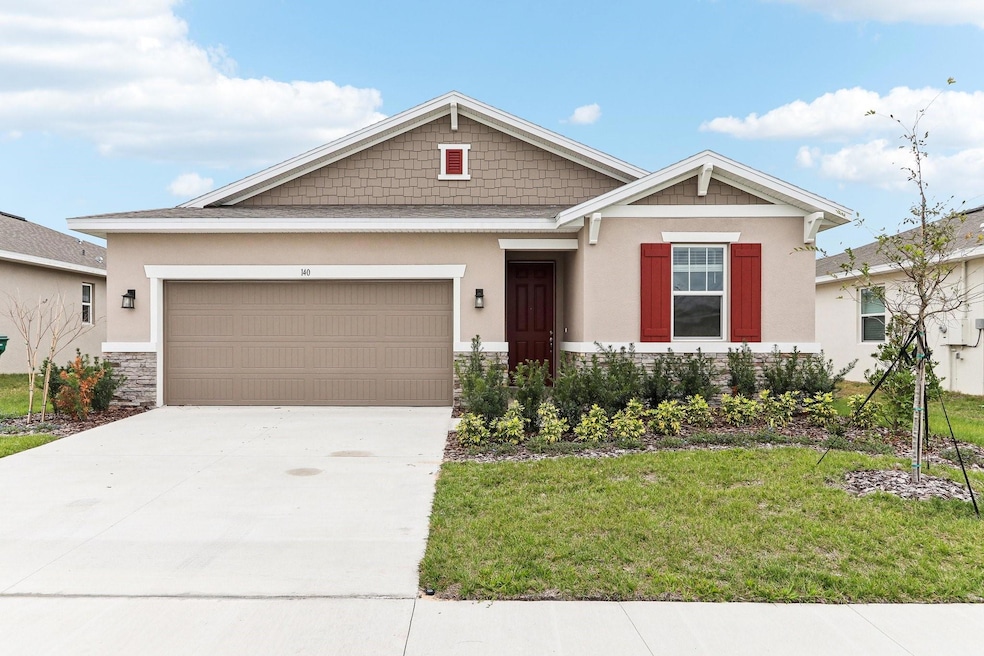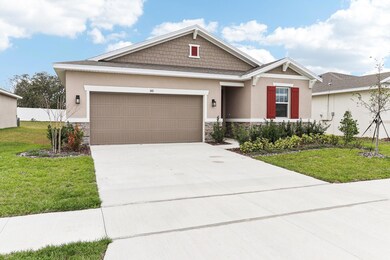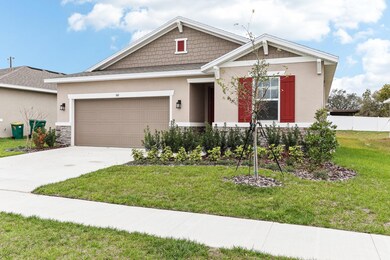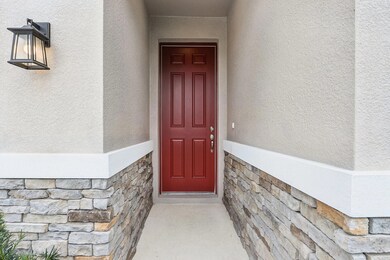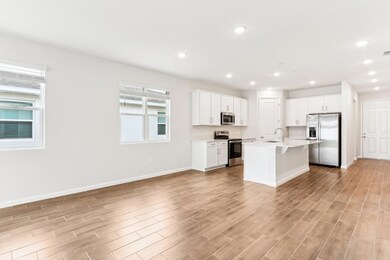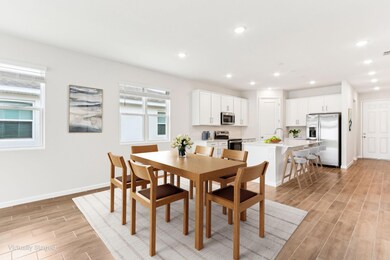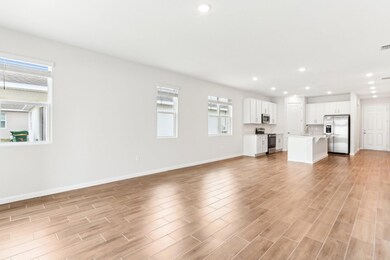
140 Hilltop Bloom Loop Haines City, FL 33844
Estimated payment $1,953/month
Highlights
- New Construction
- High Ceiling
- Walk-In Closet
- Garden View
- Great Room
- Cooling Available
About This Home
*Motivated Seller* Discover exceptional value in this newly built 4-bedroom 2-bath ranch-style home located in the Seasons at Hilltop community. The exterior showcases beautiful stone accents, hinting at the many upgrades inside. Perfect for entertaining, the home features a generous great room, open dining, a spacious triple-split floor plan, and relaxing covered patio. The well-appointed kitchen features quartz countertops, stainless appliances, center island, 42" cabinets, and walk-in pantry. The lavish owner's suite offers a private ensuite and walk-in closet. A convenient laundry room with a full-size washer/dryer and spacious 2-car garage add to the appeal. Easy access to theme parks, golf courses, dining, Posner Park Shopping Mall, and the serene Bok Tower Gardens. Welcome home!
Home Details
Home Type
- Single Family
Est. Annual Taxes
- $1,245
Year Built
- Built in 2024 | New Construction
Lot Details
- 6,878 Sq Ft Lot
- East Facing Home
HOA Fees
- $67 Monthly HOA Fees
Parking
- 2 Car Garage
- Garage Door Opener
- Driveway
Home Design
- Shingle Roof
- Composition Roof
Interior Spaces
- 1,910 Sq Ft Home
- 1-Story Property
- High Ceiling
- Entrance Foyer
- Great Room
- Utility Room
- Garden Views
- Fire and Smoke Detector
Kitchen
- Electric Range
- Microwave
- Dishwasher
- Kitchen Island
- Disposal
Flooring
- Carpet
- Tile
Bedrooms and Bathrooms
- 4 Main Level Bedrooms
- Split Bedroom Floorplan
- Walk-In Closet
- 2 Full Bathrooms
Laundry
- Laundry Room
- Dryer
- Washer
Outdoor Features
- Patio
Utilities
- Cooling Available
- Central Heating
- Electric Water Heater
Community Details
- Seasons At Hilltop Subdivision, Ruby Floorplan
Map
Home Values in the Area
Average Home Value in this Area
Tax History
| Year | Tax Paid | Tax Assessment Tax Assessment Total Assessment is a certain percentage of the fair market value that is determined by local assessors to be the total taxable value of land and additions on the property. | Land | Improvement |
|---|---|---|---|---|
| 2023 | $1,215 | $58,000 | $58,000 | $0 |
| 2022 | -- | -- | -- | -- |
Property History
| Date | Event | Price | Change | Sq Ft Price |
|---|---|---|---|---|
| 03/11/2025 03/11/25 | Price Changed | $318,900 | -0.3% | $167 / Sq Ft |
| 02/20/2025 02/20/25 | For Sale | $319,900 | +0.3% | $167 / Sq Ft |
| 10/28/2024 10/28/24 | Sold | $319,000 | -1.6% | $164 / Sq Ft |
| 10/01/2024 10/01/24 | Pending | -- | -- | -- |
| 09/06/2024 09/06/24 | Price Changed | $324,253 | -3.0% | $167 / Sq Ft |
| 08/28/2024 08/28/24 | Price Changed | $334,253 | +0.9% | $172 / Sq Ft |
| 07/01/2024 07/01/24 | Price Changed | $331,252 | -2.9% | $170 / Sq Ft |
| 06/10/2024 06/10/24 | For Sale | $341,252 | -- | $175 / Sq Ft |
Purchase History
| Date | Type | Sale Price | Title Company |
|---|---|---|---|
| Special Warranty Deed | $319,000 | Fidelity National Title Of Flo | |
| Special Warranty Deed | $319,000 | Fidelity National Title Of Flo |
Similar Homes in Haines City, FL
Source: BeachesMLS (Greater Fort Lauderdale)
MLS Number: F10487566
APN: 27-28-23-834600-000100
- 237 Hilltop Bloom Loop
- 249 Hilltop Bloom Loop
- 276 Hilltop Bloom Loop
- 280 Hilltop Bloom Loop
- 280 Hilltop Bloom Loop
- 280 Hilltop Bloom Loop
- 803 Folklore Ln
- 0 Edwards Rd Unit MFRP4933676
- 2741 Edwards Rd
- 5005 H L Smith Rd
- 44 Coyer Rd
- 4550 Tanner Rd
- 1646 Tyner Rd
- 4501 Detour Rd
- 1579 Swan Lake Cir
- 1134 Legatto Loop
- 1741 Canaan Loop
- 1158 Legatto Loop
- 1153 Legatto Loop
- 1313 Legatto Loop
