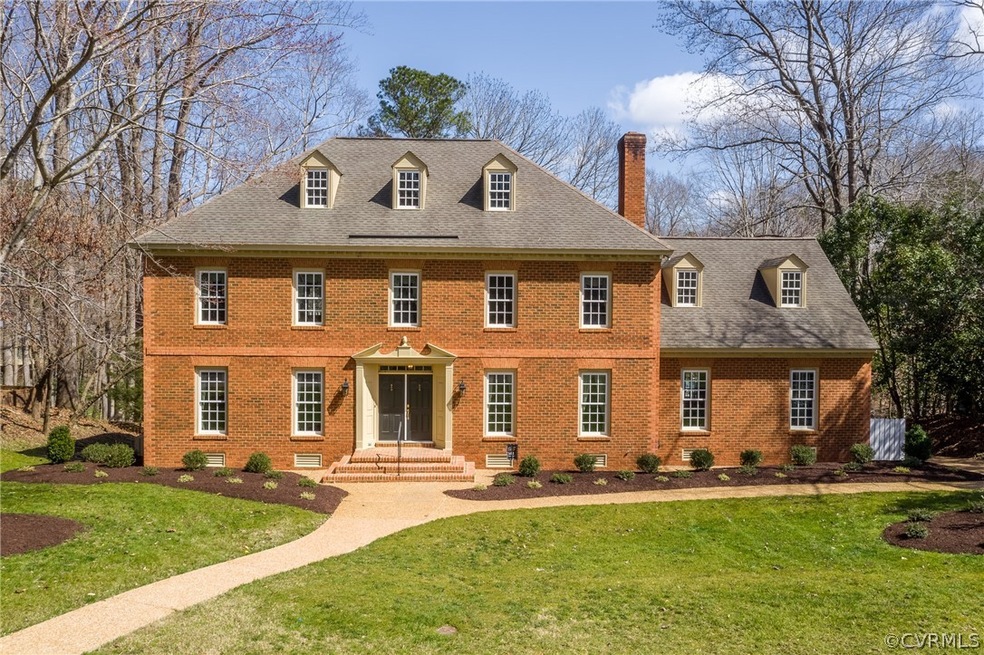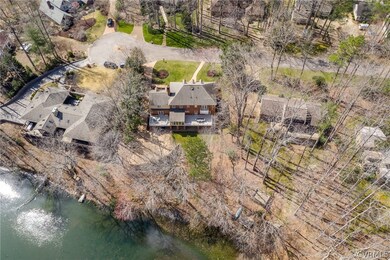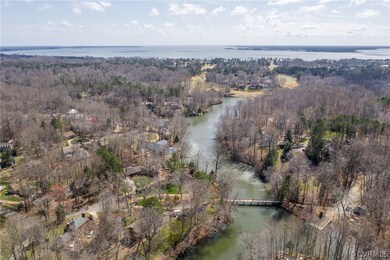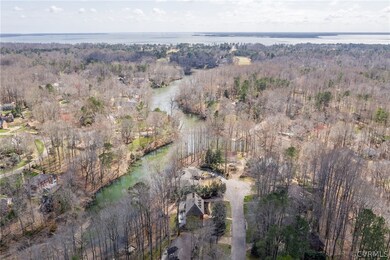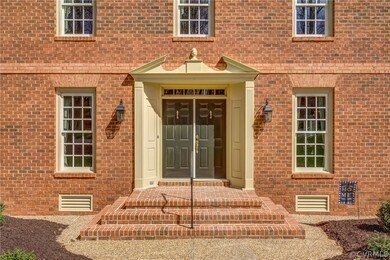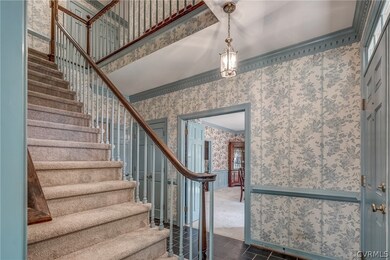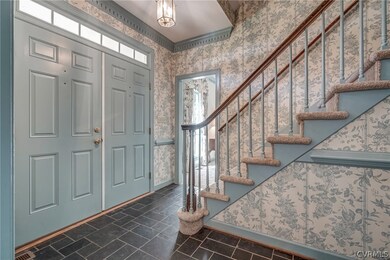
140 Holdsworth Rd Williamsburg, VA 23185
Southeast Williamsburg NeighborhoodEstimated Value: $1,107,943 - $1,206,000
Highlights
- Boat Dock
- Beach
- Fitness Center
- Berkeley Middle School Rated A-
- Golf Course Community
- Property is near a marina
About This Home
As of May 2021This custom built, one owner classic colonial built by Ron Curtis offers the finest craftsmanship & woodworking details throughout. Situated on a private lot overlooking Kingsmill Pond this home has pristine views of nature w/ grand entertaining areas to include 2 large decks, a sunroom & lower level patio to span the entire width of the home. The spacious Dinning & Formal Living rooms have 3 piece dental crown molding and wainscoting. The kitchen boasts custom cabinets a breakfast nook & large pantry. The main level also offers a great family room w/ built in bookshelves, wet bar, & fireplace. 3 of the 4 bedrooms are Ensuites. Other features include a walk up floored attic, 2nd floor bonus room, rec room & wet bar in the walk out basement, closets galore, a sauna, & an elevator! Many updates have already been done to include new Hot Water heaters, all new Bathrooms, newer Windows, new HVAC, newer back Decks w/ maintenance free handrails, new Aggerate Driveway, new Carpet, & newer Roof. Incredible value in Kingsmill on the James for the construction quality, size, & location. See attached upgrade & features list for more information. Room measurements are approximate.
Last Agent to Sell the Property
Coldwell Banker Traditions License #0225095421 Listed on: 03/23/2021

Last Buyer's Agent
NON MLS USER MLS
NON MLS OFFICE
Home Details
Home Type
- Single Family
Est. Annual Taxes
- $5,696
Year Built
- Built in 1986
Lot Details
- 0.4 Acre Lot
- Cul-De-Sac
- Back Yard Fenced
- Zoning described as R-4
HOA Fees
- $183 Monthly HOA Fees
Parking
- 2 Car Garage
- Basement Garage
- Driveway
- RV or Boat Parking
Home Design
- Colonial Architecture
- Brick Exterior Construction
- Frame Construction
- Asphalt Roof
Interior Spaces
- 6,471 Sq Ft Home
- 3-Story Property
- Wet Bar
- Central Vacuum
- Built-In Features
- Bookcases
- High Ceiling
- Ceiling Fan
- Recessed Lighting
- 2 Fireplaces
- Wood Burning Fireplace
- Fireplace Features Masonry
- Window Treatments
- French Doors
- Separate Formal Living Room
- Screened Porch
- Basement Fills Entire Space Under The House
- Fire and Smoke Detector
Kitchen
- Eat-In Kitchen
- Double Oven
- Electric Cooktop
- Down Draft Cooktop
- Microwave
- Dishwasher
- Laminate Countertops
- Disposal
Flooring
- Wood
- Carpet
- Tile
- Vinyl
Bedrooms and Bathrooms
- 4 Bedrooms
- Walk-In Closet
- 5 Full Bathrooms
- Hydromassage or Jetted Bathtub
Laundry
- Dryer
- Washer
Accessible Home Design
- Grab Bars
- Accessibility Features
Outdoor Features
- Property is near a marina
- Deck
Schools
- James River Elementary School
- Berkeley Middle School
- Jamestown High School
Utilities
- Central Air
- Heat Pump System
- Water Heater
Listing and Financial Details
- Assessor Parcel Number 5010300087
Community Details
Overview
- Kingsmill Subdivision
- Community Lake
- Pond in Community
Amenities
- Clubhouse
Recreation
- Boat Dock
- Beach
- Golf Course Community
- Tennis Courts
- Community Basketball Court
- Community Playground
- Fitness Center
- Community Pool
- Park
- Trails
Security
- Security Guard
- Gated Community
Ownership History
Purchase Details
Home Financials for this Owner
Home Financials are based on the most recent Mortgage that was taken out on this home.Purchase Details
Home Financials for this Owner
Home Financials are based on the most recent Mortgage that was taken out on this home.Similar Homes in Williamsburg, VA
Home Values in the Area
Average Home Value in this Area
Purchase History
| Date | Buyer | Sale Price | Title Company |
|---|---|---|---|
| Crowder James Scott | -- | None Available | |
| Crowder James Scott | $895,000 | Triple Crown Title Group Llc |
Mortgage History
| Date | Status | Borrower | Loan Amount |
|---|---|---|---|
| Open | Crowder James Scott | $537,000 | |
| Previous Owner | Johnson Frederick C | $150,000 |
Property History
| Date | Event | Price | Change | Sq Ft Price |
|---|---|---|---|---|
| 05/12/2021 05/12/21 | Sold | $895,000 | 0.0% | $138 / Sq Ft |
| 04/06/2021 04/06/21 | Pending | -- | -- | -- |
| 03/23/2021 03/23/21 | For Sale | $895,000 | -- | $138 / Sq Ft |
Tax History Compared to Growth
Tax History
| Year | Tax Paid | Tax Assessment Tax Assessment Total Assessment is a certain percentage of the fair market value that is determined by local assessors to be the total taxable value of land and additions on the property. | Land | Improvement |
|---|---|---|---|---|
| 2024 | $7,743 | $992,700 | $272,900 | $719,800 |
| 2023 | $7,743 | $864,300 | $259,800 | $604,500 |
| 2022 | $7,174 | $864,300 | $259,800 | $604,500 |
| 2021 | $5,696 | $678,100 | $288,600 | $389,500 |
| 2020 | $5,696 | $678,100 | $288,600 | $389,500 |
| 2019 | $5,563 | $662,300 | $288,600 | $373,700 |
| 2018 | $5,563 | $662,300 | $288,600 | $373,700 |
| 2017 | $5,563 | $662,300 | $288,600 | $373,700 |
| 2016 | $5,563 | $662,300 | $288,600 | $373,700 |
| 2015 | $2,835 | $674,900 | $288,600 | $386,300 |
| 2014 | $5,197 | $674,900 | $288,600 | $386,300 |
Agents Affiliated with this Home
-
Lisa Langenhennig

Seller's Agent in 2021
Lisa Langenhennig
Coldwell Banker Traditions
(757) 342-0048
1 in this area
97 Total Sales
-
N
Buyer's Agent in 2021
NON MLS USER MLS
NON MLS OFFICE
Map
Source: Central Virginia Regional MLS
MLS Number: 2107800
APN: 50-1 03-0-0087
- 27 Ensign Spence
- 19 Mile Course
- 112 Holman Rd
- 24 Mile Course
- 106 Thomas Gates
- 720 E Tazewells Way
- 737 E Tazewells Way
- 105 Burwell Ct
- 104 James Longstreet
- 38 Yeardleys Grant
- 270 Archers Mead
- 4113 Prospect St
- 4042 Prospect St
- 108 Colonel Philip Johnson Way
- 200 Moodys Run
- 1420 Green Hill St
- 3972 Prospect St
- 201 Frances Thacker
- 44 Winster Fax
- 140 Holdsworth Rd
- 136 Holdsworth Rd
- 132 Holdsworth Rd
- 133 Holdsworth Rd
- 137 Holdsworth Rd
- 22 Hampton Key
- 141 Holdsworth Rd
- 148 Holdsworth Rd
- 22 Hampton Key
- 22 Hampton Key(s)
- 128 Holdsworth Rd
- 24 Hampton Key
- 24 Hampton Key Rd
- 125 Holdsworth Rd
- 20 Hampton Key
- 20 Hampton Key
- 141 Jerdone Rd
- 137 Jerdone Rd
- 121 Holdsworth Rd
- 28 Hampton Key
