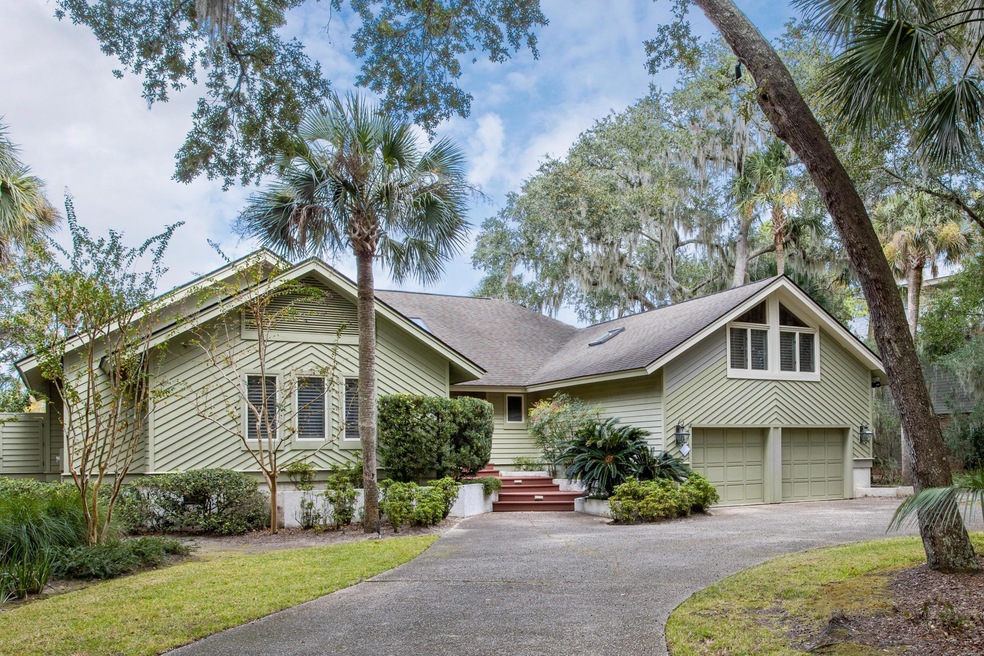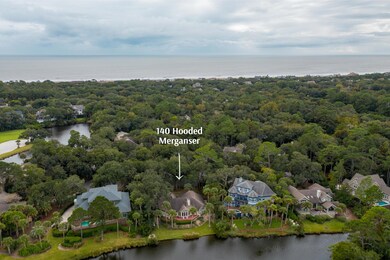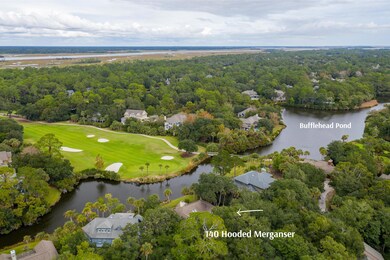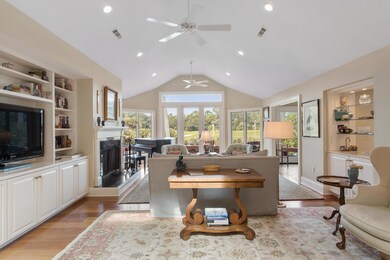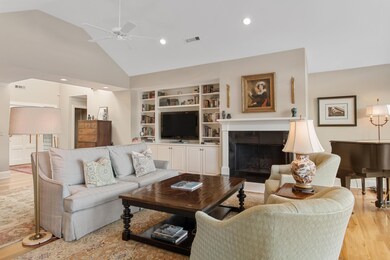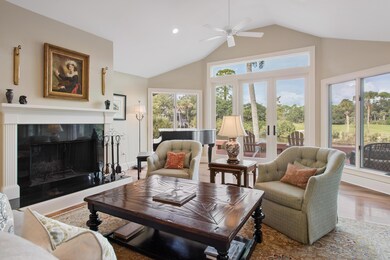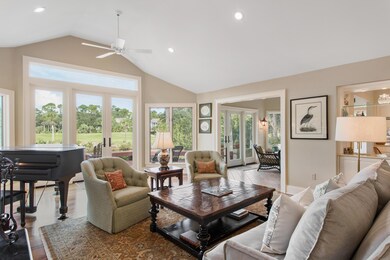
140 Hooded Merganser Ct Johns Island, SC 29455
Estimated Value: $2,062,000 - $2,563,000
Highlights
- On Golf Course
- Gated Community
- Clubhouse
- Sitting Area In Primary Bedroom
- Lagoon View
- Deck
About This Home
As of April 2021Extremely well maintained, updated, three bedroom home with large finished room over garage - multi purpose room, game room, office, exercise area or sleeping loft, possible 4th bedroom with half bath. Beautiful hardwood flooring throughout. Privately situated, set back from the street, overlooking Bufflehead Pond across to 14th Fairway Osprey Point Golf Course. Bright, open spacious living room with wood burning fireplace and custom cabinetry - featuring wall-to-wall/floor-to-ceiling windows and doors, allowing for an abundance of natural light and access to rear deck for relaxing and outdoor enjoyment. Light filled kitchen with eat-in area and adjacent sunroom, both enjoy water and golf views. A separate dining room for more formal occasions. Two additional bedrooms with private bathsbaths for extended family and guests. The spacious master bedroom suite with sitting area opens onto rear deck. The luxurious bathroom has been updated with custom vanity, His & Her sinks, granite counter tops, free-standing soaking bath, walk-in marble shower and marble flooring. Other amenities include powder room, two car garage with additional storage, enclosed hot and cold enclosed beach shower. Numerous upgrades including plantation shutters, ceiling fans, baseboard and crown molding, new skylights, custom closets, wide plank hardwood flooring, HVAC replacement and new fireplace mantle. Delightful home, all on one level for easy living - boasting panoramic water and golf vistas. Professionally landscaped lot with mature trees.
Last Agent to Sell the Property
Pam Harrington Exclusives License #12864 Listed on: 11/09/2020
Home Details
Home Type
- Single Family
Est. Annual Taxes
- $4,263
Year Built
- Built in 1985
Lot Details
- 0.38 Acre Lot
- Lot Dimensions are 112 x 156 x 110 x 152
- On Golf Course
- Level Lot
- Wooded Lot
HOA Fees
- $222 Monthly HOA Fees
Parking
- 2 Car Attached Garage
Home Design
- Traditional Architecture
- Architectural Shingle Roof
- Wood Siding
Interior Spaces
- 3,158 Sq Ft Home
- 1-Story Property
- Wet Bar
- Cathedral Ceiling
- Ceiling Fan
- Skylights
- Wood Burning Fireplace
- Great Room with Fireplace
- Formal Dining Room
- Bonus Room
- Sun or Florida Room
- Utility Room
- Lagoon Views
- Home Security System
Kitchen
- Eat-In Kitchen
- Dishwasher
- Kitchen Island
Flooring
- Wood
- Marble
- Ceramic Tile
Bedrooms and Bathrooms
- 3 Bedrooms
- Sitting Area In Primary Bedroom
- Dual Closets
- Walk-In Closet
Laundry
- Laundry Room
- Dryer
- Washer
Basement
- Exterior Basement Entry
- Crawl Space
Outdoor Features
- Pond
- Deck
- Front Porch
Schools
- Mt. Zion Elementary School
- Haut Gap Middle School
- St. Johns High School
Utilities
- Cooling Available
- Heat Pump System
- Private Water Source
- Private Sewer
Community Details
Overview
- Club Membership Available
- Kiawah Island Subdivision
Amenities
- Clubhouse
Recreation
- Golf Course Community
- Golf Course Membership Available
- Tennis Courts
- Community Pool
- Park
- Trails
Security
- Security Service
- Gated Community
Ownership History
Purchase Details
Home Financials for this Owner
Home Financials are based on the most recent Mortgage that was taken out on this home.Purchase Details
Similar Homes in the area
Home Values in the Area
Average Home Value in this Area
Purchase History
| Date | Buyer | Sale Price | Title Company |
|---|---|---|---|
| Colletta Richard A | $1,212,500 | None Available | |
| Wermuth Michael A | $1,350,000 | None Available |
Mortgage History
| Date | Status | Borrower | Loan Amount |
|---|---|---|---|
| Open | Colletta Richard A | $300,000 | |
| Previous Owner | Wermuth Michael A | $382,000 | |
| Previous Owner | Wermuth Michael A | $417,000 | |
| Previous Owner | Wermuth Michael A | $100,000 |
Property History
| Date | Event | Price | Change | Sq Ft Price |
|---|---|---|---|---|
| 04/30/2021 04/30/21 | Sold | $1,212,500 | 0.0% | $384 / Sq Ft |
| 03/31/2021 03/31/21 | Pending | -- | -- | -- |
| 11/09/2020 11/09/20 | For Sale | $1,212,500 | -- | $384 / Sq Ft |
Tax History Compared to Growth
Tax History
| Year | Tax Paid | Tax Assessment Tax Assessment Total Assessment is a certain percentage of the fair market value that is determined by local assessors to be the total taxable value of land and additions on the property. | Land | Improvement |
|---|---|---|---|---|
| 2023 | $4,263 | $46,480 | $0 | $0 |
| 2022 | $4,256 | $48,480 | $0 | $0 |
| 2021 | $3,395 | $36,120 | $0 | $0 |
| 2020 | $3,503 | $36,120 | $0 | $0 |
| 2019 | $3,351 | $33,950 | $0 | $0 |
| 2017 | $3,177 | $35,950 | $0 | $0 |
| 2016 | $2,990 | $35,950 | $0 | $0 |
| 2015 | $3,149 | $35,950 | $0 | $0 |
| 2014 | $3,233 | $0 | $0 | $0 |
| 2011 | -- | $0 | $0 | $0 |
Agents Affiliated with this Home
-
Pam Harrington

Seller's Agent in 2021
Pam Harrington
Pam Harrington Exclusives
(843) 768-3635
179 in this area
270 Total Sales
Map
Source: CHS Regional MLS
MLS Number: 20030517
APN: 264-11-00-049
- 200 Belted Kingfisher Rd
- 65 Surfsong Rd
- 14 Royal Beach Dr
- 43 Surfsong Rd
- 37 Marsh Edge Ln
- 31 Berkshire Hall
- 112 Flyway Dr
- 117 Spartina Ct
- 4910 Green Dolphin Way Unit 4970
- 4943 Green Dolphin Way
- 4901 Green Dolphin Way
- 4947 Green Dolphin Way
- 119 Halona Ln
- 418 Snowy Egret Ln
- 4856 Green Dolphin Way Unit Share 7
- 6002 Green Dolphin Way Unit 6002
- 410 Ocean Oaks Ct
- 5504 Green Dolphin Way
- 169 Marsh Island Dr
- 4 Falcon Point Rd
- 140 Hooded Merganser Ct
- 141 Hooded Merganser Ct
- 139 Hooded Merganser Ct
- 142 Hooded Merganser Ct
- 147 Hooded Merganser Ct
- 137 Hooded Merganser Ct
- 136 Hooded Merganser Ct
- 134 Gadwall Ln
- 143 Hooded Merganser
- 161 Bluebill Ct
- 146 Hooded Merganser Ct
- 162 Bluebill Ct
- 144 Hooded Merganser Ct
- 160 Bluebill Ct
- 133 Gadwall Ln
- 145 Hooded Merganser Ct
- 149 Treeduck Ct
- 192 Sanderling Ct
- 194 Sanderling Ct
- 148 Gadwall Ln
