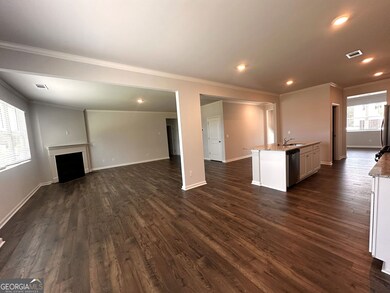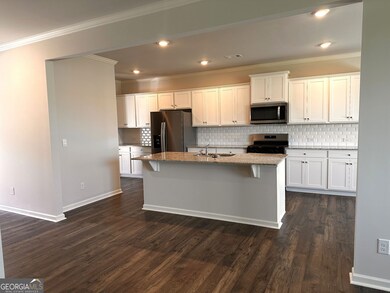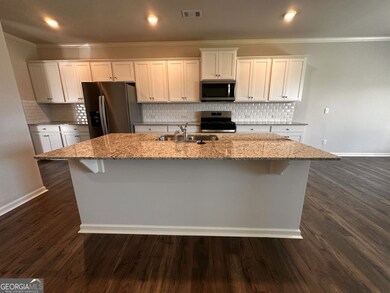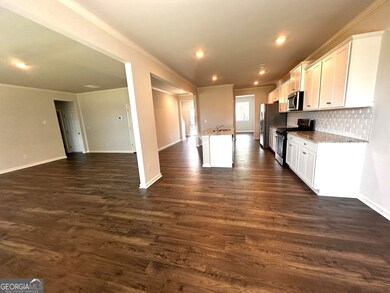140 Landsdowne Way SE Cartersville, GA 30120
Highlights
- New Construction
- Clubhouse
- Traditional Architecture
- Dommerich Elementary School Rated A
- Wooded Lot
- Loft
About This Home
BRAND NEW 5 Bedroom, 3 Bath Home in Parkside at Carter Grove Community. Swim/Tennis Community with Woodland Hills Golf Course at your back door. Home offers bedroom and full bathroom on the main level, perfect for guests. This Kitchen is a chef's delight with oversized island with granite countertops, bright, white cabinetry and walk-in butler's pantry. Kitchen and Dining area opens to the Fireside Family Room for easy entertaining. Spacious Primary Suite is a true retreat with separate sitting area, dual walk-in closets, and dual vanity bathroom with granite countertops. The upstairs loft area is spacious, making it an ideal spot for a play area or a media room. Fantastic amenities include clubhouse, tennis courts, junior Olympic pool with kiddie mushroom and much more!
Home Details
Home Type
- Single Family
Year Built
- Built in 2025 | New Construction
Lot Details
- 10,019 Sq Ft Lot
- Level Lot
- Wooded Lot
Home Design
- Traditional Architecture
- Composition Roof
- Concrete Siding
- Stone Siding
- Brick Front
- Stone
Interior Spaces
- 3,209 Sq Ft Home
- 2-Story Property
- Roommate Plan
- High Ceiling
- Ceiling Fan
- Factory Built Fireplace
- Double Pane Windows
- Entrance Foyer
- Family Room with Fireplace
- Formal Dining Room
- Loft
Kitchen
- Breakfast Area or Nook
- Walk-In Pantry
- Oven or Range
- Microwave
- Dishwasher
- Kitchen Island
- Solid Surface Countertops
- Disposal
Flooring
- Carpet
- Laminate
- Vinyl
Bedrooms and Bathrooms
- Split Bedroom Floorplan
- Walk-In Closet
- Double Vanity
Laundry
- Laundry Room
- Laundry on upper level
Home Security
- Carbon Monoxide Detectors
- Fire and Smoke Detector
Parking
- 2 Car Garage
- Parking Accessed On Kitchen Level
Outdoor Features
- Patio
- Porch
Schools
- Cartersville Primary/Elementar Elementary School
- Cartersville Middle School
- Cartersville High School
Utilities
- Cooling Available
- Forced Air Heating System
- Heating System Uses Natural Gas
- Underground Utilities
- Gas Water Heater
- High Speed Internet
- Phone Available
- Cable TV Available
Listing and Financial Details
- Security Deposit $3,400
- 12-Month Minimum Lease Term
- $85 Application Fee
Community Details
Overview
- Property has a Home Owners Association
- Association fees include swimming, tennis
- Carter Grove Subdivision
Amenities
- Clubhouse
Recreation
- Tennis Courts
- Community Playground
- Community Pool
Pet Policy
- Call for details about the types of pets allowed
Map
Source: Georgia MLS
MLS Number: 10598489
- 141 Landsdowne Way SE
- 139 Landsdowne Way SE
- 137 Landsdowne Way SE
- 133 Landsdowne Way SE
- 149 Landsdowne Way SE
- 342 Belmont Dr SE
- 342 Belmont Dr
- 151 Landsdowne Way SE
- 338 Belmont Dr SE
- 338 Belmont Dr
- 153 Landsdowne Way SE
- 156 Landsdowne Way SE
- 157 Landsdowne Way SE
- 159 Landsdowne Way SE
- 161 Landsdowne Way SE
- 162 Landsdowne Way SE
- 65 Grove Springs Ct
- 331 Belmont Dr
- 266 Belmont Dr
- 304 Belmont Dr
- 107 Park Ridge Cir
- 77 Grove Springs Ct
- 1016 Depot St
- 10 Canterbury Walk SE
- 24 Seattle Slew Way
- 10 Bridlewood Ct
- 10 Bridlewood Ct Unit ID1234828P
- 69 Rivers End Way
- 50 Brown Farm Rd SW
- 530 Waterford Dr
- 530 Waterford Dr Unit ID1234803P
- 108 Cool Creek Ct
- 535 Douthit Ferry Rd
- 535 Douthit Ferry Rd Unit ID1234800P
- 182 Kelley Ln
- 35 Pine Grove Rd





