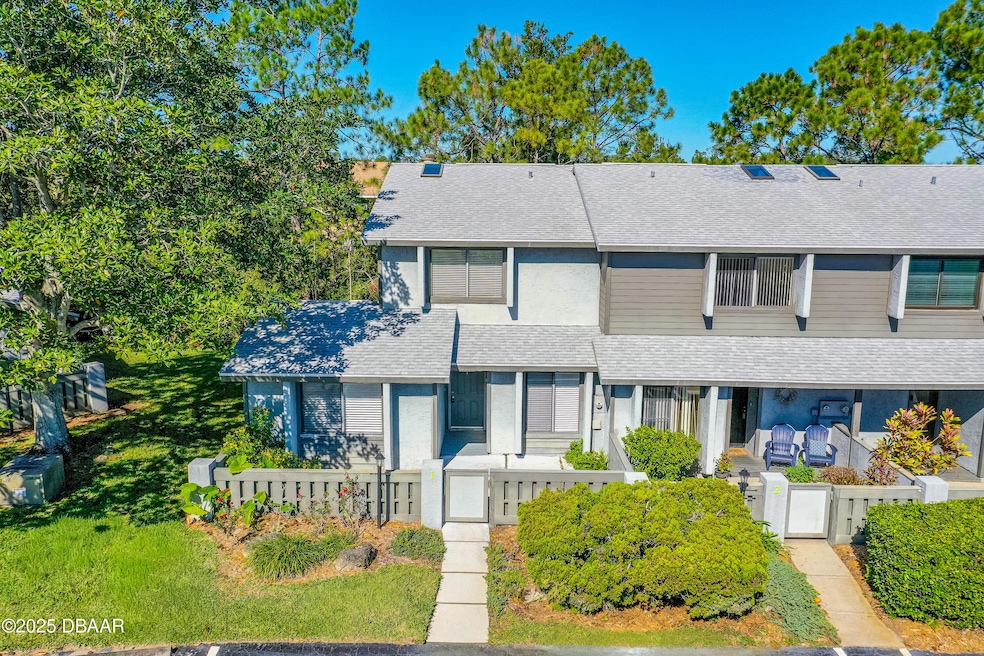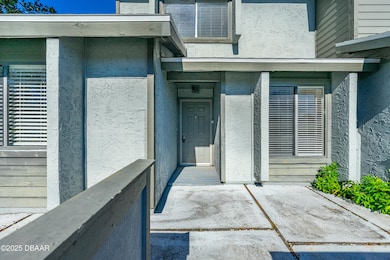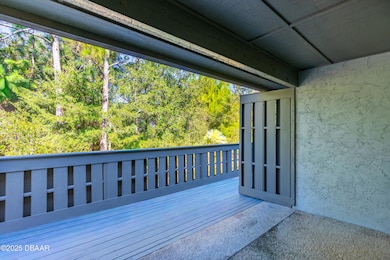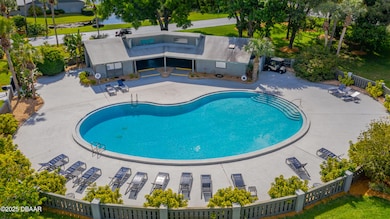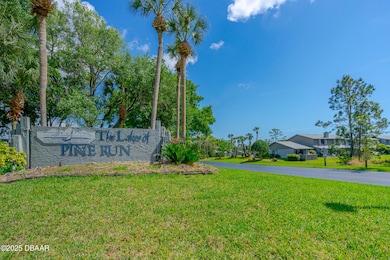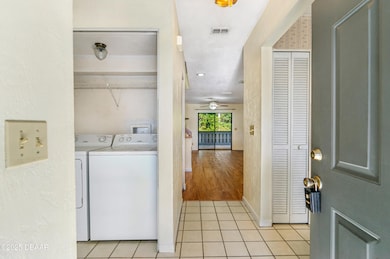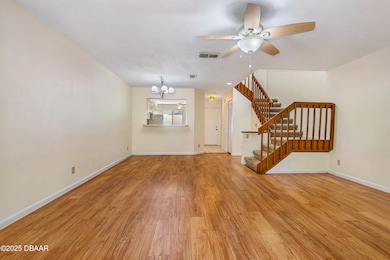140 Limewood Place Unit A Ormond Beach, FL 32174
Village of Pine Run NeighborhoodEstimated payment $1,906/month
Highlights
- Home fronts a canal
- Wood Flooring
- 1 Fireplace
- Deck
- Main Floor Primary Bedroom
- Community Pool
About This Home
Tucked into the heart of Ormond Beach, this end-unit townhouse is the kind of place that just feels easy the moment you arrive. Whether you're starting fresh, downsizing, or adding a smart investment to your portfolio, this 3-bedroom, 3-bath home checks the boxes that matter most: location, comfort, and low-stress living.
One of the standout features is the first-floor primary suite, complete with a private full bath. It's perfect for everyday convenience, long-term flexibility, or simply enjoying a little extra privacy. The living and dining areas flow together in a bright, open space anchored by a cozy fireplace, ideal for relaxed evenings or casual get-togethers. The kitchen is fully equipped and ready for real life, and having a washer and dryer right in the home makes day-to-day routines effortless.
Step through the sliding doors and you'll find a private back deck overlooking a peaceful canal. It's a quiet spot for morning coffee, winding down after the beach, or just enjoying the calm that comes with being slightly tucked away. As an end unit, you'll appreciate the extra privacy along with the charming front courtyard that gives the home a warm, welcoming feel. Parking is easy with a covered carport plus guest spaces nearby. Even better, the maintenance fee covers so much of the heavy lifting, including exterior and structural maintenance, water, sewer, pest control, and common areas, so you can focus on enjoying your time instead of managing chores. The community amenities round it all out: a pool for sunny Florida days, a tennis court, and a community dock for fishing or soaking in the water views. Close to beaches, restaurants, and major roadways, this home offers the perfect balance of convenience and calm. This isn't just a place to live. It's a place to settle in, slow down, and enjoy the Ormond Beach lifestyle.
Property Details
Home Type
- Condominium
Est. Annual Taxes
- $3,418
Year Built
- Built in 1985
HOA Fees
Home Design
- Shingle Roof
Interior Spaces
- 1,641 Sq Ft Home
- 2-Story Property
- Ceiling Fan
- Skylights
- 1 Fireplace
- Entrance Foyer
- Living Room
- Canal Views
Kitchen
- Breakfast Area or Nook
- Electric Cooktop
- Dishwasher
Flooring
- Wood
- Carpet
- Laminate
- Tile
Bedrooms and Bathrooms
- 3 Bedrooms
- Primary Bedroom on Main
- 3 Full Bathrooms
Laundry
- Laundry in unit
- Dryer
- Washer
Parking
- 1 Detached Carport Space
- Assigned Parking
Outdoor Features
- Courtyard
- Deck
- Patio
- Rear Porch
Utilities
- Central Heating and Cooling System
- Private Water Source
- Cable TV Available
Additional Features
- Non-Toxic Pest Control
- Home fronts a canal
Listing and Financial Details
- Assessor Parcel Number 3231-06-01-140A
Community Details
Overview
- Association fees include insurance, ground maintenance, maintenance structure, pest control
- Ssmg Association, Phone Number (386) 446-6333
- Lakes Of Pine Run Condo Subdivision
- On-Site Maintenance
Recreation
- Tennis Courts
- Community Pool
Pet Policy
- Limit on the number of pets
- Dogs and Cats Allowed
Map
Home Values in the Area
Average Home Value in this Area
Tax History
| Year | Tax Paid | Tax Assessment Tax Assessment Total Assessment is a certain percentage of the fair market value that is determined by local assessors to be the total taxable value of land and additions on the property. | Land | Improvement |
|---|---|---|---|---|
| 2026 | $3,349 | $188,051 | $59,231 | $128,820 |
| 2025 | $3,349 | $188,051 | $59,231 | $128,820 |
| 2024 | $3,309 | $214,960 | $68,205 | $146,755 |
| 2023 | $3,309 | $225,409 | $68,205 | $157,204 |
| 2022 | $3,001 | $191,973 | $52,051 | $139,922 |
| 2021 | $2,754 | $146,648 | $41,282 | $105,366 |
| 2020 | $2,559 | $141,354 | $39,487 | $101,867 |
| 2019 | $2,541 | $156,125 | $46,667 | $109,458 |
| 2018 | $2,207 | $118,076 | $34,103 | $83,973 |
| 2017 | $1,974 | $91,185 | $26,385 | $64,800 |
| 2016 | $1,927 | $88,156 | $0 | $0 |
| 2015 | $1,799 | $77,234 | $0 | $0 |
| 2014 | $1,663 | $71,967 | $0 | $0 |
Property History
| Date | Event | Price | List to Sale | Price per Sq Ft |
|---|---|---|---|---|
| 02/11/2026 02/11/26 | Price Changed | $189,500 | -5.0% | $115 / Sq Ft |
| 11/21/2025 11/21/25 | Price Changed | $199,500 | -7.2% | $122 / Sq Ft |
| 11/02/2025 11/02/25 | For Sale | $215,000 | -- | $131 / Sq Ft |
Purchase History
| Date | Type | Sale Price | Title Company |
|---|---|---|---|
| Quit Claim Deed | -- | Attorney | |
| Warranty Deed | -- | Attorney | |
| Warranty Deed | $67,400 | -- | |
| Deed | -- | -- | |
| Deed | -- | -- | |
| Deed | $45,000 | -- | |
| Deed | $58,000 | -- | |
| Warranty Deed | $58,000 | -- | |
| Deed | $70,500 | -- |
Mortgage History
| Date | Status | Loan Amount | Loan Type |
|---|---|---|---|
| Previous Owner | $60,600 | No Value Available |
Source: Daytona Beach Area Association of REALTORS®
MLS Number: 1219521
APN: 3231-06-01-140A
- 77 Bella Vita Way
- 39 Bella Vita Way Unit 5D
- 93 Bella Vita Way
- 91 Bella Vita Way Unit 1-H
- 210 Lemon Tree Ln Unit 210J
- 187 Parkhaven Dr
- 181 Parkhaven Dr
- 179 Parkhaven Dr
- 422 Brookhaven Trail
- 175 Parkhaven Dr
- 251 Orange Grove Dr Unit 8
- 251 Orange Grove Dr
- 171 Parkhaven Dr
- 167 Parkhaven Dr
- 165 Parkhaven Dr
- 429 Brookhaven Trail
- 430 Brookhaven Trail
- 433 Brookhaven Trail
- 5 Village Dr
- 437 Brookhaven Trail
- 6 Bella Vita Way
- 1122 Bradford Park Dr
- 4 Windwillow Ln
- 120 Ormond Grande Blvd
- 1653 U S 1 Unit 211
- 196 Gamble Ave
- 1615 Houmas St
- 716 Aldenham Ln
- 1279 Royal Pointe Ln
- 1207 Hampstead Ln
- 1237 Sunningdale Ln
- 1508 Poplar Dr
- 1312 Hansberry Ln
- 1028 Kilkenny Ln
- 12 Ocean Pines Dr
- 47 Kathy Dr
- 285 Sunset Point Dr
- 40 Longfellow Cir Unit ID1385896P
- 54 Longridge Ln
- 34 Morning Star Ave Unit ID1386191P
Ask me questions while you tour the home.
