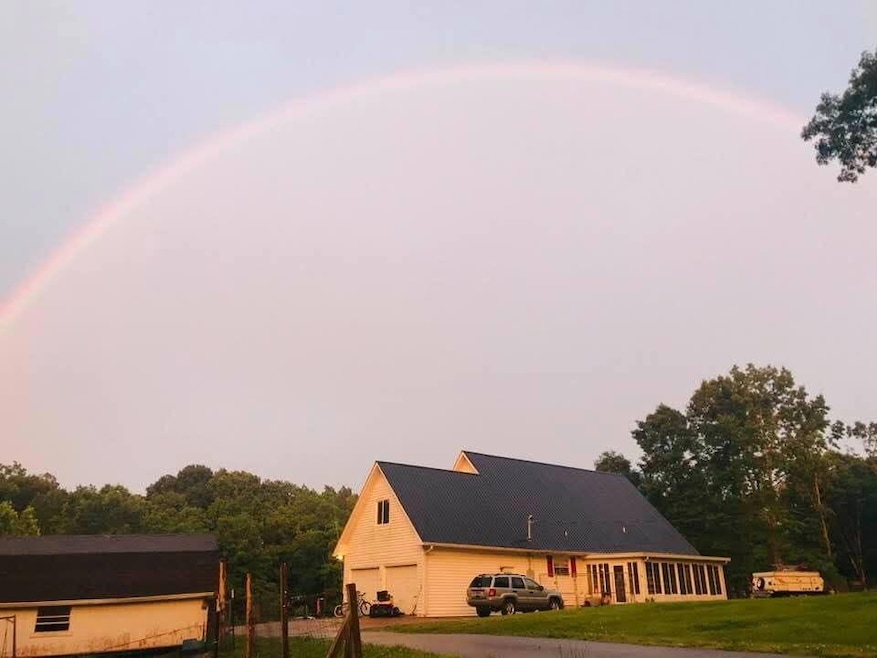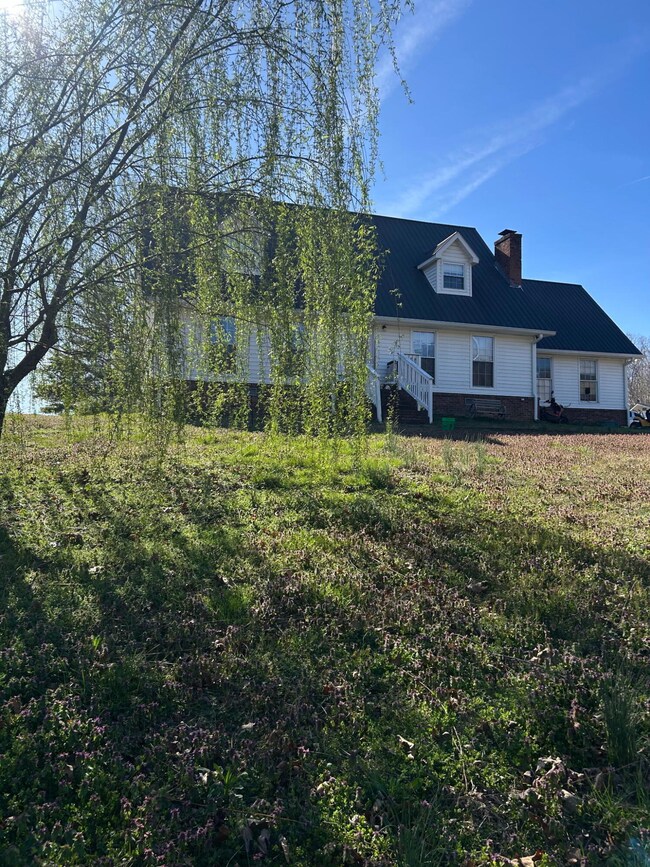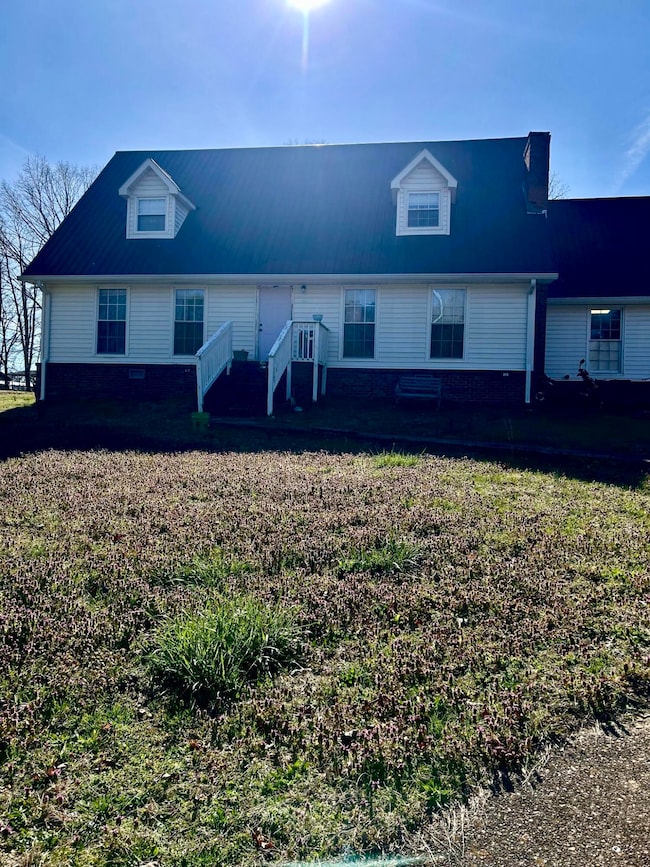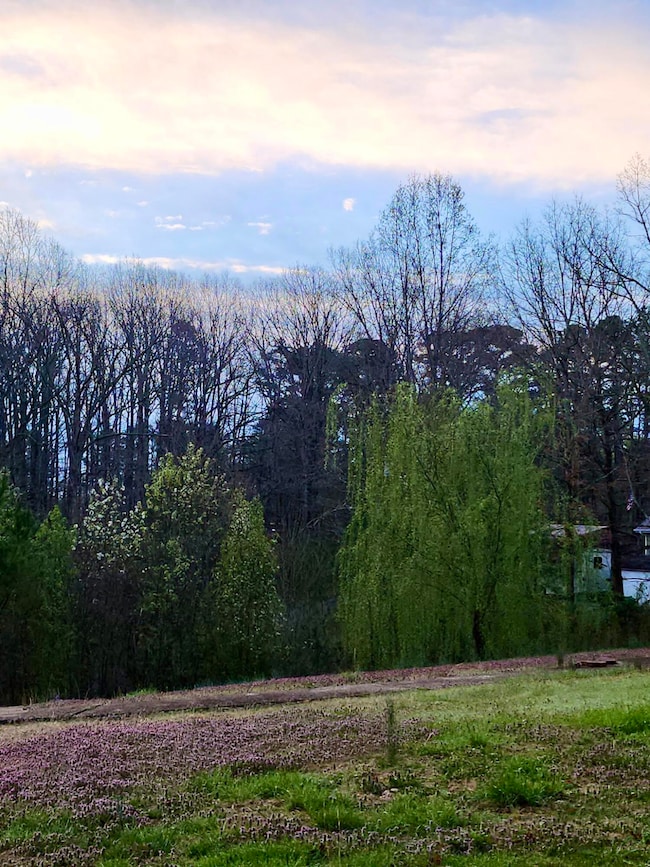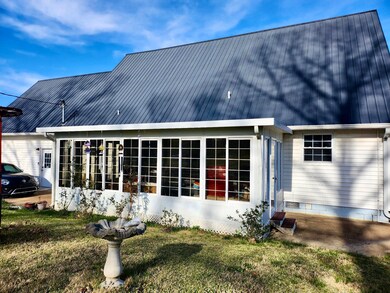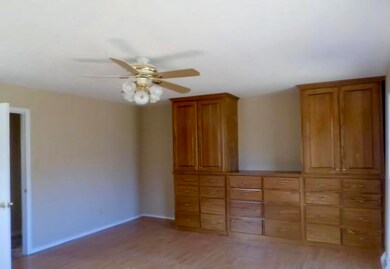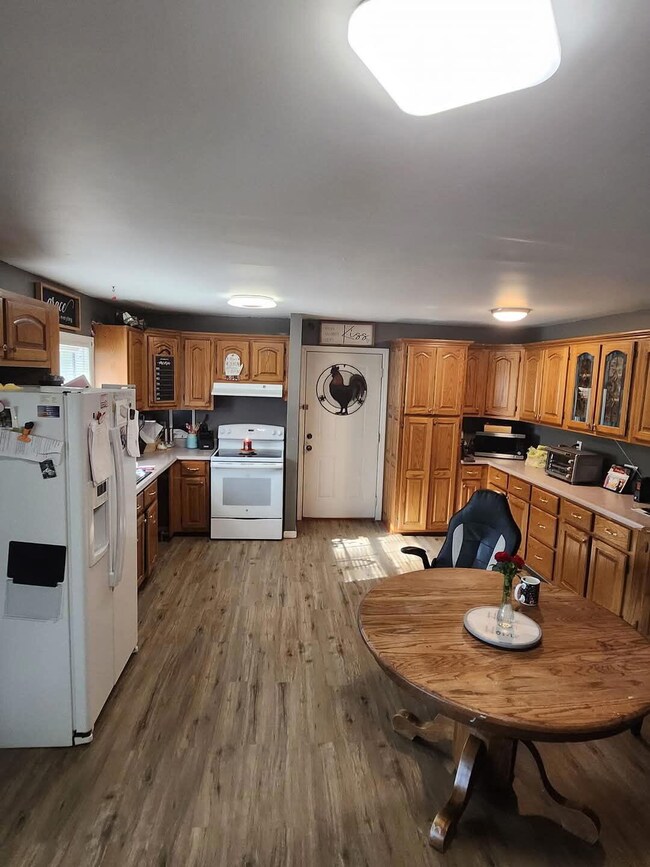
140 Loveless Cemetery Rd Hohenwald, TN 38462
Highlights
- Panoramic View
- Main Floor Primary Bedroom
- No HOA
- Wooded Lot
- Bonus Room
- Enclosed patio or porch
About This Home
As of April 2025Sitting atop a gentle hill on 2.8 serene acres, this charming four-bedroom, two-bath home offers the peaceful country lifestyle you've been dreaming of. Start your mornings on the welcoming rocking chair front porch, sipping coffee while enjoying views of the golf course just across the road.In the evenings, unwind on the back porch as the sun sets over your private slice of countryside.With plenty of space for flower beds, herb gardens, and a full vegetable patch, this property gives you the freedom to create the homestead you've always wanted. No HOA means you can raise chickens, keep goats, or simply enjoy the natural beauty and privacy of your wooded surroundings.Live life your way—right here, in this perfect piece of country paradise.
Last Agent to Sell the Property
Keller Williams Realty License #319937 Listed on: 04/07/2025

Home Details
Home Type
- Single Family
Est. Annual Taxes
- $778
Year Built
- Built in 1978
Lot Details
- 2.8 Acre Lot
- Property fronts a county road
- Gentle Sloping Lot
- Wooded Lot
Property Views
- Panoramic
- Golf Course
- Woods
- Pasture
- Rural
Home Design
- Fixer Upper
- Brick Exterior Construction
- Block Foundation
- Metal Roof
- Vinyl Siding
Interior Spaces
- 2,816 Sq Ft Home
- 2-Story Property
- Ceiling Fan
- Wood Burning Fireplace
- Vinyl Clad Windows
- Bonus Room
- Walk-In Attic
- Fire and Smoke Detector
Kitchen
- Eat-In Kitchen
- Free-Standing Electric Oven
- Free-Standing Electric Range
Flooring
- Carpet
- Laminate
- Luxury Vinyl Tile
Bedrooms and Bathrooms
- 4 Bedrooms
- Primary Bedroom on Main
- Bathtub with Shower
Laundry
- Laundry in Garage
- Washer and Electric Dryer Hookup
Parking
- Garage
- Parking Available
- Side Facing Garage
- Garage Door Opener
- Driveway
Outdoor Features
- Enclosed patio or porch
- Shed
Location
- Property is near a golf course
Schools
- Lewis County Elementary School
- Lewis County Middle School
- Lewis County High School
Utilities
- Central Air
- Heat Pump System
- Septic Tank
Community Details
- No Home Owners Association
Listing and Financial Details
- Assessor Parcel Number 034a D 021.00
Ownership History
Purchase Details
Home Financials for this Owner
Home Financials are based on the most recent Mortgage that was taken out on this home.Purchase Details
Home Financials for this Owner
Home Financials are based on the most recent Mortgage that was taken out on this home.Purchase Details
Purchase Details
Purchase Details
Purchase Details
Purchase Details
Similar Homes in Hohenwald, TN
Home Values in the Area
Average Home Value in this Area
Purchase History
| Date | Type | Sale Price | Title Company |
|---|---|---|---|
| Warranty Deed | $195,000 | Community Title Escrow | |
| Warranty Deed | $195,000 | Community Title Escrow | |
| Special Warranty Deed | $120,000 | -- | |
| Warranty Deed | $163,300 | -- | |
| Warranty Deed | $76,000 | -- | |
| Warranty Deed | $67,000 | -- | |
| Deed | -- | -- | |
| Deed | -- | -- |
Mortgage History
| Date | Status | Loan Amount | Loan Type |
|---|---|---|---|
| Open | $191,468 | New Conventional | |
| Closed | $191,468 | New Conventional | |
| Previous Owner | $124,100 | VA | |
| Previous Owner | $122,580 | VA | |
| Previous Owner | $177,000 | New Conventional |
Property History
| Date | Event | Price | Change | Sq Ft Price |
|---|---|---|---|---|
| 04/29/2025 04/29/25 | Sold | $195,000 | -7.1% | $69 / Sq Ft |
| 04/07/2025 04/07/25 | Pending | -- | -- | -- |
| 04/07/2025 04/07/25 | For Sale | $210,000 | -19.2% | $75 / Sq Ft |
| 07/16/2017 07/16/17 | Pending | -- | -- | -- |
| 07/12/2017 07/12/17 | For Sale | $259,900 | +116.6% | $92 / Sq Ft |
| 06/29/2015 06/29/15 | Sold | $120,000 | -- | $43 / Sq Ft |
Tax History Compared to Growth
Tax History
| Year | Tax Paid | Tax Assessment Tax Assessment Total Assessment is a certain percentage of the fair market value that is determined by local assessors to be the total taxable value of land and additions on the property. | Land | Improvement |
|---|---|---|---|---|
| 2024 | $778 | $41,275 | $5,725 | $35,550 |
| 2023 | $778 | $41,275 | $5,725 | $35,550 |
| 2022 | $778 | $41,275 | $5,725 | $35,550 |
| 2021 | $778 | $41,275 | $5,725 | $35,550 |
| 2020 | $778 | $41,275 | $5,725 | $35,550 |
| 2019 | $642 | $28,000 | $4,550 | $23,450 |
| 2018 | $642 | $28,000 | $4,550 | $23,450 |
| 2017 | $642 | $28,000 | $4,550 | $23,450 |
| 2016 | $619 | $26,975 | $4,550 | $22,425 |
| 2015 | -- | $26,975 | $4,550 | $22,425 |
| 2014 | -- | $26,975 | $4,550 | $22,425 |
| 2013 | -- | $25,975 | $0 | $0 |
Agents Affiliated with this Home
-
Jill Christy
J
Seller's Agent in 2025
Jill Christy
Keller Williams Realty
(423) 664-2030
90 Total Sales
-

Seller's Agent in 2015
Bob Shaw
-
Beau Clayton
B
Buyer's Agent in 2015
Beau Clayton
Crye-Leike
(931) 209-3321
5 Total Sales
Map
Source: Greater Chattanooga REALTORS®
MLS Number: 1510560
APN: 034A-D-021.00
- 208 Lakeview Dr
- 214 Lakeview Dr
- 211 Lakeview Dr
- 639 Piney Creek Rd
- 317 Briar Hollow Rd
- 101 Bella Way
- 105 Bella Way
- 118 Bella Way
- 790 Noah Dr
- 641 Swan Ave
- 124 John Oliver Dr
- 927 Columbia Hwy
- 170 Saddlebrook Dr
- 0 Happy Hollow Rd Unit 22560400
- 0 Happy Hollow Rd Unit RTC2807252
- 0 Joe Ave Unit RTC2424474
- 173 Twin Oaks Dr
- 218 Mercury St
- 214 Mercury St
- 1341 Summertown Hwy
