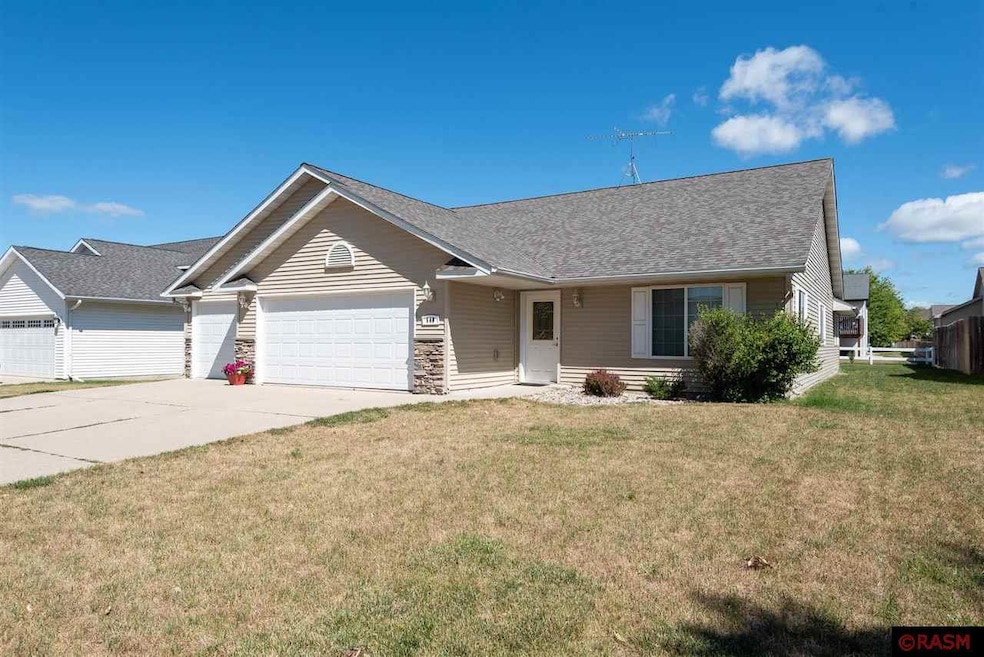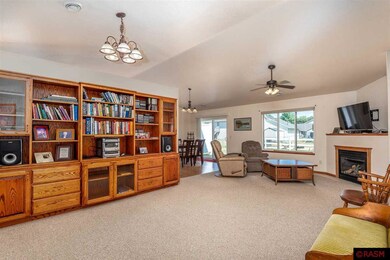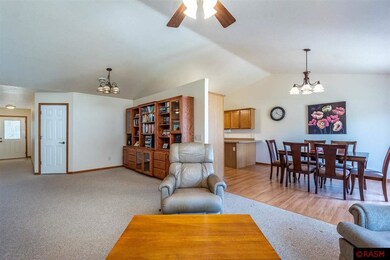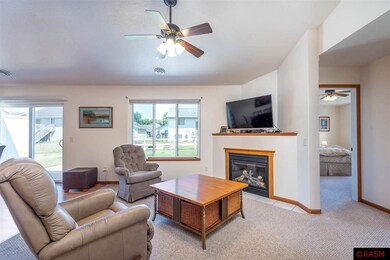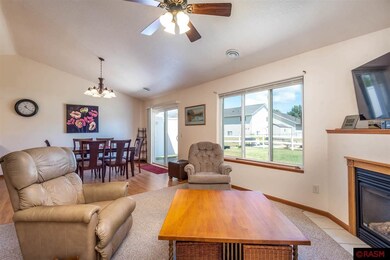
140 Lynx Ln Mankato, MN 56001
Thomas Park NeighborhoodHighlights
- Reverse Osmosis System
- Vaulted Ceiling
- Eat-In Kitchen
- Kennedy Elementary School Rated 9+
- 3 Car Attached Garage
- Walk-In Closet
About This Home
As of September 2022Check out this well maintained patio home located on Mankato's hilltop. This 3 bedroom, 2 bathroom home features open floor plan and vaulted ceilings, with a large kitchen that offers lots of cabinets & a breakfast bar, dining area, living room with gas fireplace, master suite with 3/4 bath & walk-in closet. Home also offers 2 more bedrooms and a full bath. The laundry room is located off the kitchen with an entrance to the 3 stall heated garage. The roof has just been replaced. This is definitely a must see to appreciate all it has to offer.
Home Details
Home Type
- Single Family
Est. Annual Taxes
- $3,930
Year Built
- 2006
Home Design
- Brick Exterior Construction
- Slab Foundation
- Frame Construction
- Asphalt Shingled Roof
- Vinyl Siding
Interior Spaces
- 1,656 Sq Ft Home
- 1-Story Property
- Vaulted Ceiling
- Ceiling Fan
- Gas Fireplace
- Combination Kitchen and Dining Room
Kitchen
- Eat-In Kitchen
- Range
- Microwave
- Dishwasher
- Disposal
- Reverse Osmosis System
Bedrooms and Bathrooms
- 3 Bedrooms
- Walk-In Closet
- Bathroom on Main Level
Laundry
- Dryer
- Washer
Home Security
- Carbon Monoxide Detectors
- Fire and Smoke Detector
Parking
- 3 Car Attached Garage
- Garage Door Opener
Utilities
- Forced Air Heating and Cooling System
- Electric Water Heater
- Water Softener is Owned
Additional Features
- Wheelchair Access
- Air Exchanger
- Patio
- Few Trees
Listing and Financial Details
- Assessor Parcel Number R01-09-16-428-024
Ownership History
Purchase Details
Home Financials for this Owner
Home Financials are based on the most recent Mortgage that was taken out on this home.Purchase Details
Home Financials for this Owner
Home Financials are based on the most recent Mortgage that was taken out on this home.Purchase Details
Home Financials for this Owner
Home Financials are based on the most recent Mortgage that was taken out on this home.Similar Homes in Mankato, MN
Home Values in the Area
Average Home Value in this Area
Purchase History
| Date | Type | Sale Price | Title Company |
|---|---|---|---|
| Deed | $315,000 | -- | |
| Warranty Deed | $230,000 | Mn River Valley Title | |
| Warranty Deed | $178,373 | -- |
Mortgage History
| Date | Status | Loan Amount | Loan Type |
|---|---|---|---|
| Open | $309,294 | New Conventional | |
| Previous Owner | $207,000 | New Conventional | |
| Previous Owner | $80,000 | New Conventional |
Property History
| Date | Event | Price | Change | Sq Ft Price |
|---|---|---|---|---|
| 09/16/2022 09/16/22 | Sold | $315,000 | 0.0% | $190 / Sq Ft |
| 07/31/2022 07/31/22 | Pending | -- | -- | -- |
| 07/29/2022 07/29/22 | For Sale | $315,000 | +37.0% | $190 / Sq Ft |
| 10/09/2019 10/09/19 | Sold | $230,000 | -3.2% | $139 / Sq Ft |
| 09/22/2019 09/22/19 | Pending | -- | -- | -- |
| 09/10/2019 09/10/19 | For Sale | $237,500 | -- | $143 / Sq Ft |
Tax History Compared to Growth
Tax History
| Year | Tax Paid | Tax Assessment Tax Assessment Total Assessment is a certain percentage of the fair market value that is determined by local assessors to be the total taxable value of land and additions on the property. | Land | Improvement |
|---|---|---|---|---|
| 2025 | $3,930 | $313,800 | $32,000 | $281,800 |
| 2024 | $3,930 | $310,200 | $31,700 | $278,500 |
| 2023 | $3,234 | $303,500 | $31,700 | $271,800 |
| 2022 | $2,888 | $285,300 | $31,700 | $253,600 |
| 2021 | $2,806 | $240,200 | $32,000 | $208,200 |
| 2020 | $2,702 | $225,200 | $32,000 | $193,200 |
| 2019 | $2,500 | $225,200 | $32,000 | $193,200 |
| 2018 | $2,574 | $209,900 | $32,000 | $177,900 |
| 2017 | $2,138 | $216,200 | $32,000 | $184,200 |
| 2016 | $2,128 | $192,100 | $32,000 | $160,100 |
| 2015 | $20 | $192,100 | $32,000 | $160,100 |
| 2014 | $2,138 | $184,100 | $32,000 | $152,100 |
Agents Affiliated with this Home
-

Seller's Agent in 2022
Dan Baker
CENTURY 21 ATWOOD
(507) 382-6000
7 in this area
98 Total Sales
-
D
Buyer's Agent in 2022
Dick Norland
MIDWEST REALTY
(507) 625-6060
12 in this area
93 Total Sales
-

Seller's Agent in 2019
Jeff Kaul
CENTURY 21 ATWOOD
(507) 381-1133
4 in this area
421 Total Sales
-

Buyer's Agent in 2019
Karla Van Eman
AMERICAN WAY REALTY
(507) 388-2660
16 in this area
281 Total Sales
Map
Source: REALTOR® Association of Southern Minnesota
MLS Number: 7030557
APN: R01-09-16-428-024
- 129 Lynx Ln
- 0 Tbd Coneflower Ln Unit 7029188
- 106 Prairie Rose Dr
- 102 Prairie Rose Dr
- 1801 Bluestem Dr
- 1813 1813 Bluestem Dr
- 1821 1821 Bluestem Dr
- 1825 Bluestem Dr
- 113 Bluestem Dr
- 109 Bluestem Dr
- 105 Bluestem Dr
- 100 Turquoise Ct
- 1905 1905 Bluestem Dr
- 2005 Aster Ln
- 2009 Aster Ln
- 2013 Aster Ln
- 2017 Aster Ln
- 116 Turquoise Ct
- 2021 Aster Ln
- 2020 Bluestem Dr
