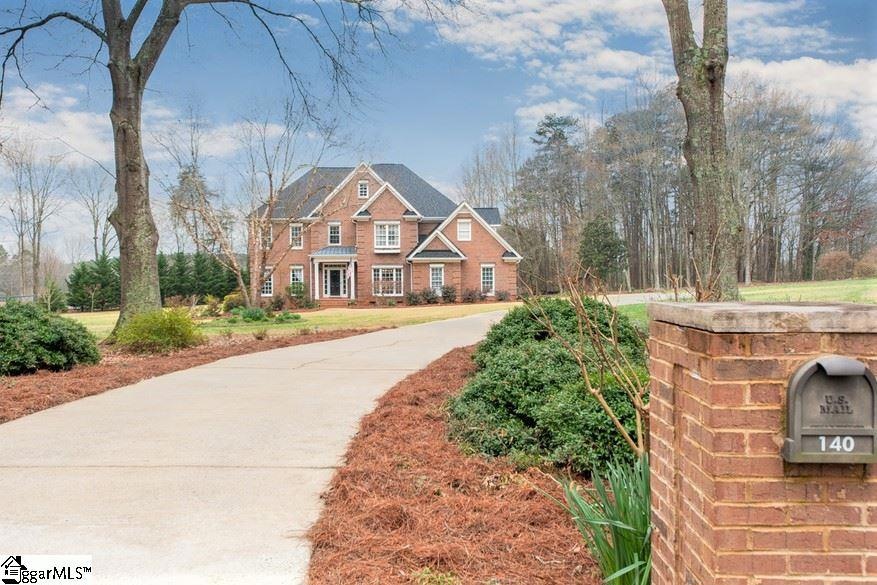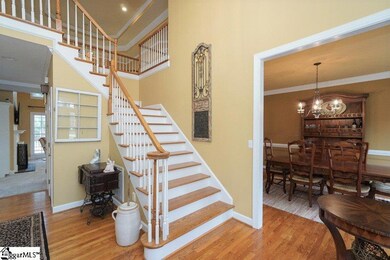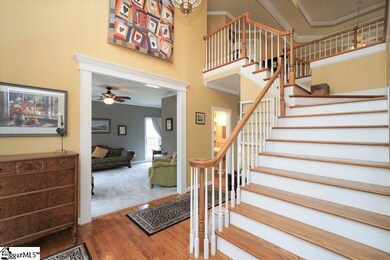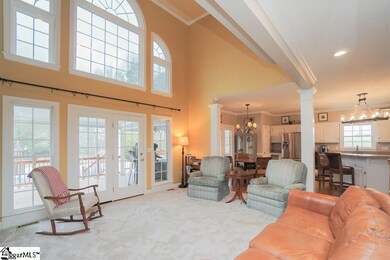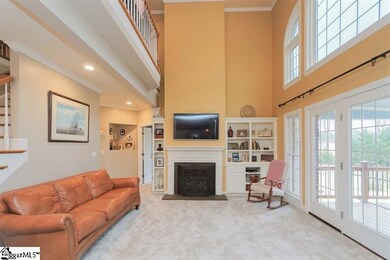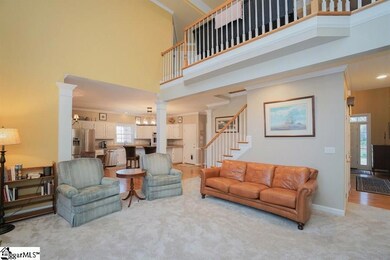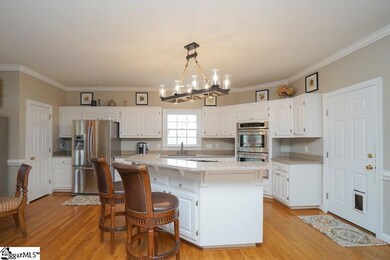
140 Mesa Path Rd Easley, SC 29642
Highlights
- In Ground Pool
- 2.6 Acre Lot
- Fireplace in Primary Bedroom
- Hunt Meadows Elementary School Rated A-
- Open Floorplan
- Deck
About This Home
As of July 2023Peaceful easy living abounds in this beautiful 4 BR 3.5 BA home located in a serene setting you don't want to miss. This all brick home sits on over 2.5 acres and is move in ready. Upon entering the 2 story foyer you will see the large dining room and formal living room. As you enter the heart of the home you will certainly take notice of the big inviting family room with large windows that allow natural light and opens directly to the kitchen and breakfast room. Upstairs you will find 4 spacious bedrooms and 3 full baths and a ton of storage space. The Master offers large windows and a fireplace with a huge master bath and oversized walk in closet. Once outside you can't miss the expansive 30 x 12 covered deck/porch and salt water pool. There's even a volley ball pit on the property. Salt water pool is 40 x 20 with a new liner in 2019. New pump in 2017. New roof in 2017. New 5 burner gas cooktop. Some new flooring and fresh paint. No HOA. Anderson County District 1 Schools. This home is available for showings today.
Last Agent to Sell the Property
BHHS C Dan Joyner - Augusta Rd License #87479 Listed on: 03/27/2020

Home Details
Home Type
- Single Family
Est. Annual Taxes
- $2,100
Year Built
- 1996
Lot Details
- 2.6 Acre Lot
- Lot Dimensions are 249x295x412x328x33
- Cul-De-Sac
- Few Trees
Home Design
- Traditional Architecture
- Brick Exterior Construction
- Architectural Shingle Roof
Interior Spaces
- 3,289 Sq Ft Home
- 3,200-3,399 Sq Ft Home
- 2-Story Property
- Open Floorplan
- Central Vacuum
- Bookcases
- Tray Ceiling
- Smooth Ceilings
- Cathedral Ceiling
- Ceiling Fan
- Gas Log Fireplace
- Two Story Entrance Foyer
- Living Room
- Breakfast Room
- Dining Room
- Home Office
- Crawl Space
- Pull Down Stairs to Attic
- Fire and Smoke Detector
Kitchen
- Walk-In Pantry
- Built-In Self-Cleaning Double Oven
- Electric Oven
- Gas Cooktop
- Dishwasher
- Solid Surface Countertops
- Disposal
Flooring
- Wood
- Carpet
- Laminate
Bedrooms and Bathrooms
- 4 Bedrooms
- Fireplace in Primary Bedroom
- Walk-In Closet
- Primary Bathroom is a Full Bathroom
- Dual Vanity Sinks in Primary Bathroom
- Garden Bath
- Separate Shower
Laundry
- Laundry Room
- Laundry on main level
Parking
- 2 Car Attached Garage
- Parking Pad
- Garage Door Opener
Outdoor Features
- In Ground Pool
- Deck
Utilities
- Heating System Uses Natural Gas
- Underground Utilities
- Tankless Water Heater
- Gas Water Heater
- Septic Tank
- Cable TV Available
Community Details
- Arrowhead Subdivision
Ownership History
Purchase Details
Home Financials for this Owner
Home Financials are based on the most recent Mortgage that was taken out on this home.Purchase Details
Home Financials for this Owner
Home Financials are based on the most recent Mortgage that was taken out on this home.Purchase Details
Home Financials for this Owner
Home Financials are based on the most recent Mortgage that was taken out on this home.Purchase Details
Home Financials for this Owner
Home Financials are based on the most recent Mortgage that was taken out on this home.Purchase Details
Home Financials for this Owner
Home Financials are based on the most recent Mortgage that was taken out on this home.Purchase Details
Similar Homes in Easley, SC
Home Values in the Area
Average Home Value in this Area
Purchase History
| Date | Type | Sale Price | Title Company |
|---|---|---|---|
| Deed | $699,000 | None Listed On Document | |
| Interfamily Deed Transfer | -- | None Available | |
| Warranty Deed | $450,000 | None Available | |
| Interfamily Deed Transfer | -- | None Available | |
| Interfamily Deed Transfer | -- | -- | |
| Deed | $395,000 | Attorney | |
| Deed | $339,000 | -- |
Mortgage History
| Date | Status | Loan Amount | Loan Type |
|---|---|---|---|
| Open | $664,050 | New Conventional | |
| Previous Owner | $421,600 | New Conventional | |
| Previous Owner | $427,500 | New Conventional | |
| Previous Owner | $275,000 | Credit Line Revolving | |
| Previous Owner | $281,991 | New Conventional | |
| Previous Owner | $25,000 | Credit Line Revolving | |
| Previous Owner | $300,000 | Unknown | |
| Previous Owner | $355,500 | Purchase Money Mortgage | |
| Previous Owner | $35,000 | Credit Line Revolving | |
| Previous Owner | $332,000 | Adjustable Rate Mortgage/ARM |
Property History
| Date | Event | Price | Change | Sq Ft Price |
|---|---|---|---|---|
| 07/31/2023 07/31/23 | Sold | $699,000 | 0.0% | $213 / Sq Ft |
| 06/19/2023 06/19/23 | Pending | -- | -- | -- |
| 06/16/2023 06/16/23 | For Sale | $699,000 | 0.0% | $213 / Sq Ft |
| 06/09/2023 06/09/23 | Pending | -- | -- | -- |
| 06/07/2023 06/07/23 | For Sale | $699,000 | +55.3% | $213 / Sq Ft |
| 06/12/2020 06/12/20 | Sold | $450,000 | -3.2% | $141 / Sq Ft |
| 03/27/2020 03/27/20 | For Sale | $465,000 | -- | $145 / Sq Ft |
Tax History Compared to Growth
Tax History
| Year | Tax Paid | Tax Assessment Tax Assessment Total Assessment is a certain percentage of the fair market value that is determined by local assessors to be the total taxable value of land and additions on the property. | Land | Improvement |
|---|---|---|---|---|
| 2024 | $3,824 | $27,960 | $2,080 | $25,880 |
| 2023 | $3,824 | $22,460 | $1,580 | $20,880 |
| 2022 | $2,802 | $22,460 | $1,580 | $20,880 |
| 2021 | $2,802 | $18,070 | $1,180 | $16,890 |
| 2020 | $7,136 | $21,650 | $1,780 | $19,870 |
| 2019 | $2,053 | $14,420 | $1,180 | $13,240 |
| 2018 | $1,923 | $14,420 | $1,180 | $13,240 |
| 2017 | -- | $14,420 | $1,180 | $13,240 |
| 2016 | $1,906 | $13,930 | $1,160 | $12,770 |
| 2015 | $2,032 | $13,930 | $1,160 | $12,770 |
| 2014 | $2,013 | $13,930 | $1,160 | $12,770 |
Agents Affiliated with this Home
-
Cate Kassab

Seller's Agent in 2023
Cate Kassab
My Upstate Home LLC
(864) 567-9744
1 in this area
119 Total Sales
-
Tom Kassab

Seller Co-Listing Agent in 2023
Tom Kassab
My Upstate Home LLC
(864) 616-7529
1 in this area
145 Total Sales
-
Marsha Wright

Buyer's Agent in 2023
Marsha Wright
Brand Name Real Estate Upstate
(864) 630-9716
27 in this area
110 Total Sales
-
Amanda Mashburn
A
Seller's Agent in 2020
Amanda Mashburn
BHHS C Dan Joyner - Augusta Rd
(864) 770-3525
2 in this area
48 Total Sales
Map
Source: Greater Greenville Association of REALTORS®
MLS Number: 1415055
APN: 189-05-01-029
- 100 Wildberry Ct
- 0 Old Mill Rd
- 1219 Old Mill Rd
- 100 Hidden Creek Dr
- 105 Wren Crossing Ct
- 177 Anderson Oaks Ln Unit Lot 177
- 142 Anderson Oaks Ln
- 134 Anderson Oaks Ln Unit Lot 84
- 138 Anderson Oaks Ln Unit Lot 82
- 136 Anderson Oaks Ln Unit Lot 83
- 144 Anderson Oaks Ln
- 123 Anderson Oaks Ln
- 125 Anderson Oaks Ln
- 136 Anderson Oaks Ln
- 177 Anderson Oaks Ln
- 138 Anderson Oaks Ln
- 152 Anderson Oaks Ln
- 134 Anderson Oaks Ln
- 148 Anderson Oaks Ln
- 140 Anderson Oaks Ln Unit 81
