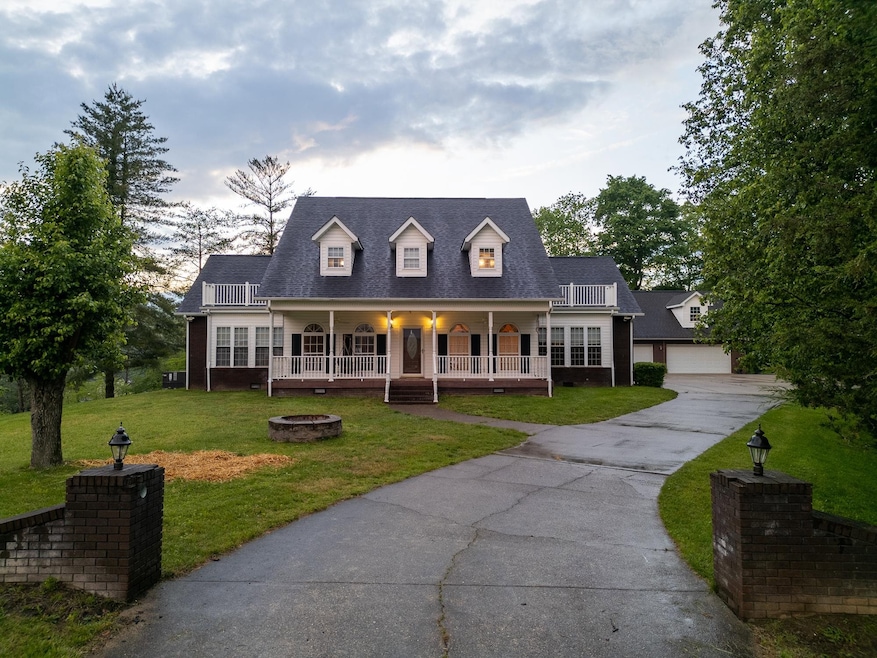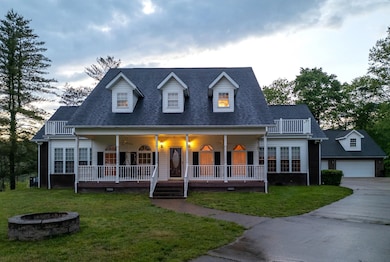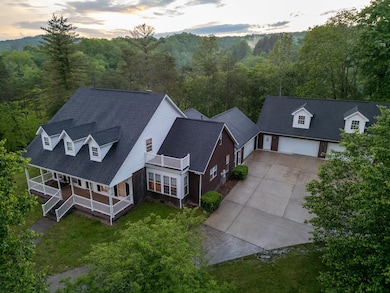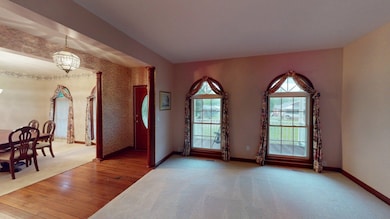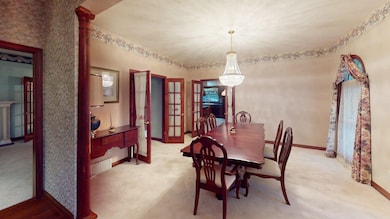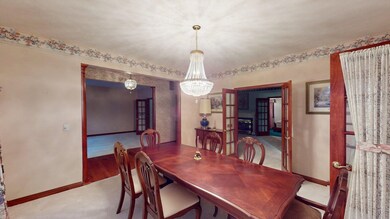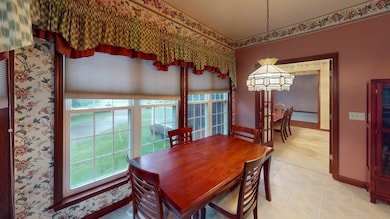140 Morton Dr Hamlin, WV 25523
Estimated payment $2,365/month
Highlights
- Spa
- Whirlpool Bathtub
- Porch
- Plywood Flooring
- 3 Car Garage
- Brick or Stone Mason
About This Home
Hamlin Gem! Tucked at the end of the street, this spacious home offers 4 bedrooms, 3.5 baths, an appliance filled kitchen with an island, and a formal living and dining room. Enjoy relaxing in the sunroom that also offers a hot tub, a first floor owner’s bedroom suite with private bath, gas log fireplace in the gathering room, and tons of parking with a 2-car attached and 4-car detached garage (finished room above!). All of this and more are situated on approximately 1 acre lot, newer HVAC units, 3 new garage door openers, and a 12-month Guard Home Warranty. Seller willing to leave furniture.
Home Details
Home Type
- Single Family
Est. Annual Taxes
- $1,813
Year Built
- Built in 1994
Lot Details
- 1.02 Acre Lot
Home Design
- Brick or Stone Mason
- Slab Foundation
- Shingle Roof
- Vinyl Construction Material
Interior Spaces
- 4,015 Sq Ft Home
- 1.5-Story Property
- Gas Log Fireplace
- Window Treatments
- Crawl Space
- Fire and Smoke Detector
Kitchen
- Built-In Oven
- Range
- Microwave
- Dishwasher
- Disposal
Flooring
- Plywood
- Wall to Wall Carpet
- Tile
- Vinyl
Bedrooms and Bathrooms
- 4 Bedrooms
- Whirlpool Bathtub
Laundry
- Dryer
- Washer
Parking
- 3 Car Garage
- Garage Door Opener
Outdoor Features
- Spa
- Patio
- Porch
Schools
- W Hamlin Elementary School
- Lincoln High School
Utilities
- Central Heating and Cooling System
- Gas Water Heater
- Cable TV Available
Map
Tax History
| Year | Tax Paid | Tax Assessment Tax Assessment Total Assessment is a certain percentage of the fair market value that is determined by local assessors to be the total taxable value of land and additions on the property. | Land | Improvement |
|---|---|---|---|---|
| 2025 | $415 | $16,860 | $780 | $16,080 |
| 2024 | $410 | $16,500 | $780 | $15,720 |
| 2023 | $410 | $16,500 | $780 | $15,720 |
| 2022 | $407 | $16,320 | $780 | $15,540 |
| 2021 | $407 | $16,320 | $780 | $15,540 |
| 2020 | $407 | $16,320 | $780 | $15,540 |
| 2019 | $401 | $16,080 | $780 | $15,300 |
| 2018 | $373 | $14,940 | $780 | $14,160 |
| 2017 | $371 | $14,880 | $780 | $14,100 |
| 2016 | $368 | $14,760 | $780 | $13,980 |
| 2015 | $362 | $14,580 | $780 | $13,800 |
| 2014 | $356 | $14,340 | $780 | $13,560 |
Property History
| Date | Event | Price | List to Sale | Price per Sq Ft |
|---|---|---|---|---|
| 09/02/2025 09/02/25 | Price Changed | $429,900 | -2.3% | $107 / Sq Ft |
| 07/31/2025 07/31/25 | Price Changed | $439,900 | -2.2% | $110 / Sq Ft |
| 06/16/2025 06/16/25 | Price Changed | $449,900 | -2.2% | $112 / Sq Ft |
| 05/09/2025 05/09/25 | For Sale | $459,900 | -- | $115 / Sq Ft |
Source: Huntington Board of REALTORS®
MLS Number: 181169
APN: 07 26B00360000
- 0 Monday Dr
- 8027 Court Ave Unit 9
- 9212 Straight Fork Rd
- 0 Creek Unit 278315
- 27 Rd
- 0 Route 3 Mahone Creek Rd Unit 181231
- 6811 Upper Mud River Rd
- 630 Trace Creek Rd
- 626 Trace Creek
- 626 630 Trace Creek Rd
- 632 Trace Creek Rd
- 73 Woodall Branch Rd
- 10 Rons Ln
- 9826 Straight Fork Rd
- 2694 Upper Mud River Rd
- 0 Dairy Rd
- 40 Two Mile Rd
- 8451 Mccomas Rd
- 449 Coon Creek
- 3274 Big Creek Rd
- 1 Hidden Brook Way
- 100 Berry Ln
- 140 Willow Tree Way Unit 303
- 3811-3850 Sleepy Hollow Dr
- 100 Deitz Cir
- 500 Garden Ln
- 145 Sable Pointe Dr
- 1 Harvard Dr Unit 6
- 40 Lambert Dr
- 6275 Country Club Dr
- 9 Pyramid Dr
- 133 Hidden Cove
- 89 Riverview Dr
- 32 Childers Ct
- 98 Devonshire Dr
- 1 Kanawha Terrace
- 12 Lynwood Terrace
- 1 Hapgood Hill
- 325 Apple St Unit 3
- 251 1st Ave S
Ask me questions while you tour the home.
