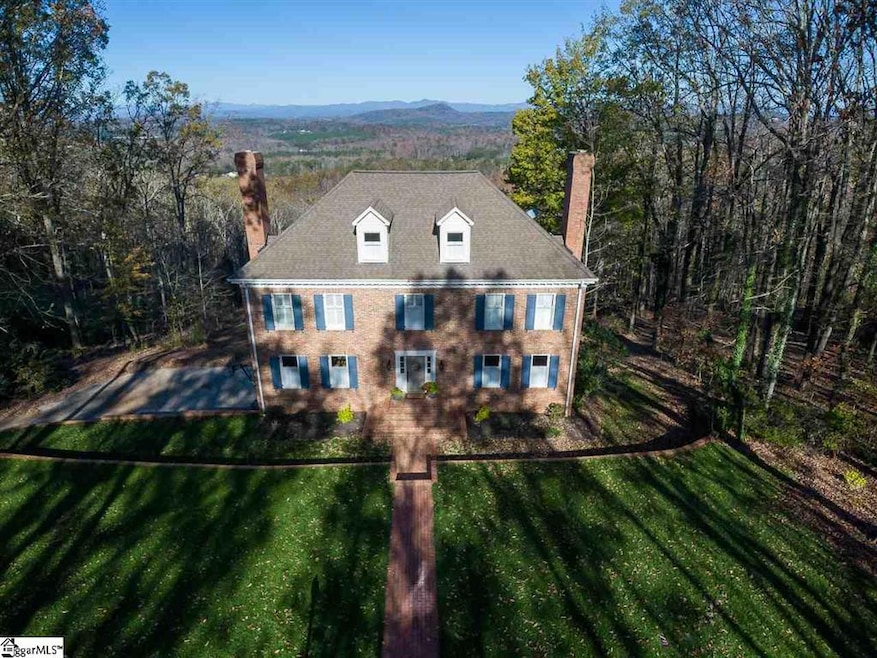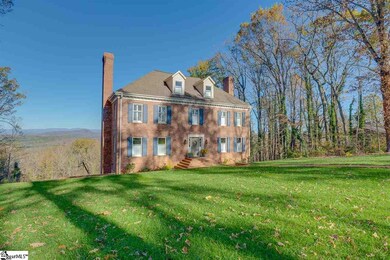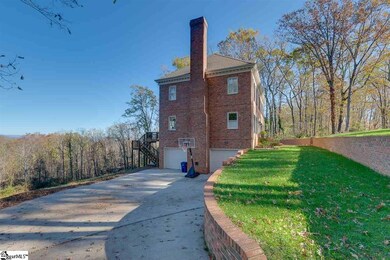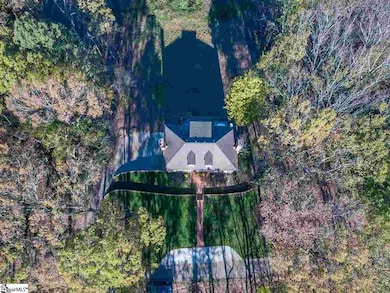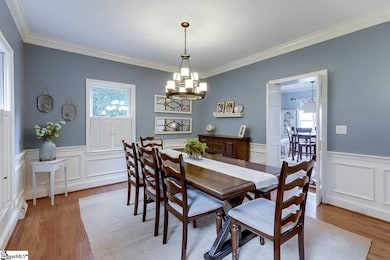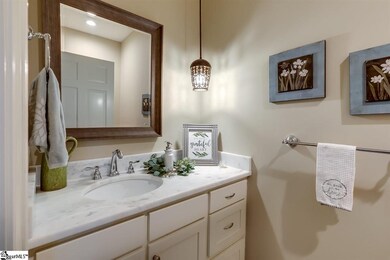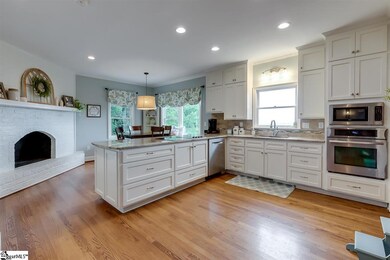
140 Mountain Bridge Trail Easley, SC 29640
Estimated Value: $652,000 - $756,000
Highlights
- 2.74 Acre Lot
- Mountain View
- Deck
- Richard H. Gettys Middle School Rated A-
- Fireplace in Primary Bedroom
- Wooded Lot
About This Home
As of May 2021Welcome to 140 Mountain Bridge Trail! Nestled on a quiet gated street with mountain views, this home has so much to offer. Immaculately maintained 4 Bedroom / 3.5 Bath, brick home on 2.74 acres. Enjoy incredible mountain views from almost all of the rooms in this home, the large back deck has the best view from the balcony on the 3rd floor! Located on the ground floor is a two car garage along with a bedroom, bathroom, and storage area. The main level is where you will find the dining area, living area and office as well as the spacious kitchen. The beautiful kitchen has an eat-in breakfast area, granite countertops, stainless steel appliances and an incredible walk-in pantry. Bedrooms are located on the second floor including the large master suite which has a wood-burning fireplace and a sitting area to enjoy the views. Lastly, the third floor boasts an incredible bonus room and balcony with immaculate mountain views. You’re sure to enjoy the 3 wood-burning fireplaces throughout the home and the incredible bonus room on the 3rd floor. This home is a must see! Don’t miss your opportunity to call this one home!
Last Agent to Sell the Property
Keller Williams Grv Upst License #55848 Listed on: 02/25/2021

Home Details
Home Type
- Single Family
Est. Annual Taxes
- $1,601
Year Built
- 1983
Lot Details
- 2.74 Acre Lot
- Gentle Sloping Lot
- Sprinkler System
- Wooded Lot
- Few Trees
Parking
- 2 Car Attached Garage
Home Design
- Traditional Architecture
- Brick Exterior Construction
- Composition Roof
Interior Spaces
- 3,832 Sq Ft Home
- 4,600-4,799 Sq Ft Home
- 3-Story Property
- Smooth Ceilings
- 3 Fireplaces
- Wood Burning Fireplace
- Living Room
- Breakfast Room
- Dining Room
- Bonus Room
- Mountain Views
- Finished Basement
Kitchen
- Walk-In Pantry
- Built-In Oven
- Electric Oven
- Electric Cooktop
- Built-In Microwave
- Dishwasher
- Granite Countertops
- Disposal
Flooring
- Wood
- Carpet
- Laminate
Bedrooms and Bathrooms
- 4 Bedrooms
- Fireplace in Primary Bedroom
- Primary bedroom located on second floor
- Walk-In Closet
- Primary Bathroom is a Full Bathroom
- Dual Vanity Sinks in Primary Bathroom
- Separate Shower
Laundry
- Laundry Room
- Laundry on upper level
Outdoor Features
- Deck
- Patio
- Front Porch
Schools
- Mckissick Elementary School
- Richard H. Gettys Middle School
- Easley High School
Utilities
- Heating Available
- Co-Op Water
- Electric Water Heater
- Septic Tank
- Cable TV Available
Community Details
- The Summit Subdivision
Listing and Financial Details
- Assessor Parcel Number 5110-17-01-4587
Ownership History
Purchase Details
Home Financials for this Owner
Home Financials are based on the most recent Mortgage that was taken out on this home.Purchase Details
Home Financials for this Owner
Home Financials are based on the most recent Mortgage that was taken out on this home.Similar Homes in Easley, SC
Home Values in the Area
Average Home Value in this Area
Purchase History
| Date | Buyer | Sale Price | Title Company |
|---|---|---|---|
| Rogers Seth Carson | $585,000 | None Available | |
| Boyer David Michael | $359,000 | -- |
Mortgage History
| Date | Status | Borrower | Loan Amount |
|---|---|---|---|
| Open | Rogers Seth Carson | $150,000 | |
| Open | Rogers Seth Carson | $468,000 | |
| Previous Owner | Boyer David Michael | $225,000 | |
| Previous Owner | Boyer David Michael | $0 | |
| Previous Owner | Boyer David Michael | $359,000 |
Property History
| Date | Event | Price | Change | Sq Ft Price |
|---|---|---|---|---|
| 05/28/2021 05/28/21 | Sold | $585,000 | -2.5% | $127 / Sq Ft |
| 02/25/2021 02/25/21 | For Sale | $599,900 | -- | $130 / Sq Ft |
Tax History Compared to Growth
Tax History
| Year | Tax Paid | Tax Assessment Tax Assessment Total Assessment is a certain percentage of the fair market value that is determined by local assessors to be the total taxable value of land and additions on the property. | Land | Improvement |
|---|---|---|---|---|
| 2024 | $2,811 | $23,400 | $2,000 | $21,400 |
| 2023 | $2,811 | $23,400 | $2,000 | $21,400 |
| 2022 | $2,824 | $23,400 | $2,000 | $21,400 |
| 2021 | $1,834 | $16,130 | $1,680 | $14,450 |
| 2020 | $1,568 | $16,128 | $1,680 | $14,448 |
| 2019 | $1,601 | $16,130 | $1,680 | $14,450 |
| 2018 | $1,496 | $14,400 | $1,680 | $12,720 |
| 2017 | $1,453 | $14,400 | $1,680 | $12,720 |
| 2015 | $1,517 | $14,400 | $0 | $0 |
| 2008 | -- | $16,710 | $2,400 | $14,310 |
Agents Affiliated with this Home
-
Zane Meadors

Seller's Agent in 2021
Zane Meadors
Keller Williams Grv Upst
(864) 325-2242
3 in this area
67 Total Sales
-
Caitlin Pawlowski

Buyer's Agent in 2021
Caitlin Pawlowski
Coldwell Banker Caine/Williams
(864) 203-6500
6 in this area
99 Total Sales
Map
Source: Greater Greenville Association of REALTORS®
MLS Number: 1438168
APN: 5110-17-01-4587
- 231 Mountain Crest Dr
- 109 Buena Vista Dr
- 153 Margaret St
- 116 Carlissa Ct
- 123 Cobb St
- 206 Hidden Trail Hidden Trail
- 315 Gentry Memorial Hwy
- 225 Cross Hill Rd
- 110 Masters Woods Way
- 105 Ridgeland Cir
- 409 Mulberry Rd
- 187 Poinsett Cir
- 202 Pine St
- 00 Robert P Jeanes Rd
- 371 Store Rd
- 211 N 5th St
- 508 W D Ave
- 612 W Main St
- 1104 Robert P Jeanes Rd
- 101 Nalley St
- 140 Mountain Bridge Trail
- 148 Mountain Bridge Trail
- 128 Mountain Bridge Trail
- 116 Mountain Bridge Trail
- 183 W Hester Dr
- 119 Bermuda Dr
- 00 Montana Rd
- 114 Bermuda Dr
- 105 Bermuda Dr
- 185 W Hester Dr
- 401 Mount Forest Cir
- 403 Mount Forest Cir
- 400 Mount Forest Cir
- 224 W Hester Dr
- 402 Mount Forest Cir
- 405 Mount Forest Cir
- 234 Mountain Crest Dr
- 404 Mount Forest Cir
- 416 Bella Vista Dr
- 515 Montana Rd
