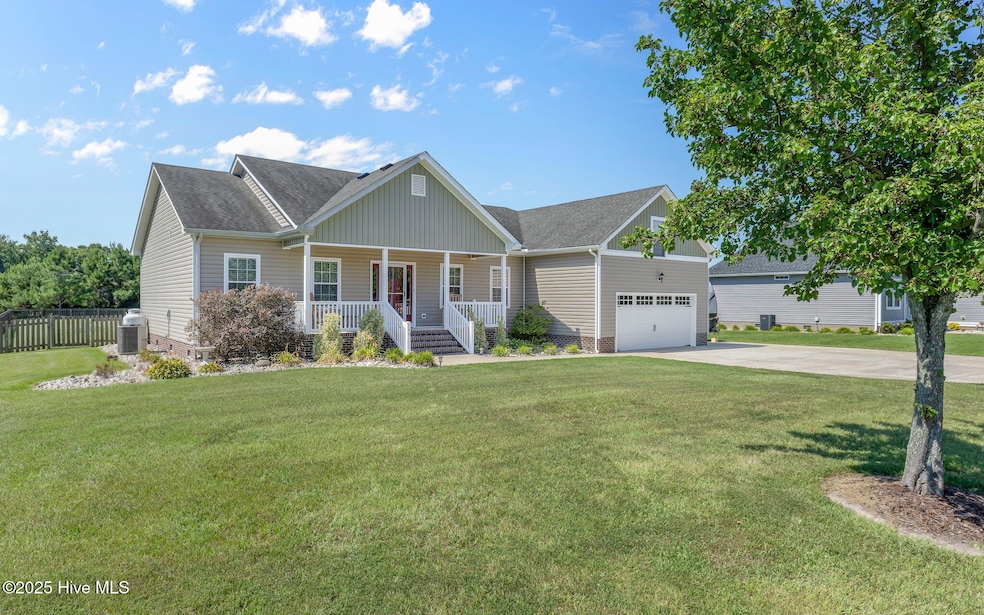
140 Moyock Landing Dr Moyock, NC 27958
Estimated payment $3,346/month
Highlights
- Water Access
- Finished Room Over Garage
- No HOA
- Moyock Middle School Rated 9+
- 1 Fireplace
- Fenced Yard
About This Home
Welcome to this beautifully maintained home! This spacious 3 bedrooms, 3 bathroom split floor plan home features an inviting foyer with an office, opening to the living room with vaulted ceilings and a cozy fireplace. The kitchen has granite counters, stainless steel appliances to include a gas stove, a dining space, and a bar area with extra seating. The primary suite has lots of light and tall ceilings with attached bathroom to include dual sinks, a soaker tub, separate shower and walk in closet. Experience the ease of single level living with the added bonus of a FROG with a full bathroom that is perfect for a guest suite, playroom, or media room. You will love the oversized laundry room, and the spacious garage with a utility sink. Outside you can enjoy time on the patio and a bonus of 2 sheds for plenty of storage. The Shingle Landing neighborhood offers sidewalks throughout, a park, and boat ramp. Come see it today!
Listing Agent
Iron Valley Real Estate Elizabeth City License #318227 Listed on: 08/04/2025

Home Details
Home Type
- Single Family
Est. Annual Taxes
- $2,632
Year Built
- Built in 2016
Lot Details
- 0.77 Acre Lot
- Lot Dimensions are 107x315x107x315
- Fenced Yard
- Property is zoned Gb: General Business
Home Design
- Wood Frame Construction
- Architectural Shingle Roof
- Vinyl Siding
- Stick Built Home
Interior Spaces
- 2,259 Sq Ft Home
- 1-Story Property
- Ceiling Fan
- 1 Fireplace
- Blinds
- Combination Dining and Living Room
- Crawl Space
Kitchen
- Range
- Dishwasher
Flooring
- Carpet
- Tile
- Luxury Vinyl Plank Tile
Bedrooms and Bathrooms
- 3 Bedrooms
- Walk-in Shower
Laundry
- Dryer
- Washer
Parking
- 2 Car Attached Garage
- Finished Room Over Garage
- Front Facing Garage
- Driveway
Outdoor Features
- Water Access
- Patio
- Shed
- Porch
Schools
- Moyock Elementary School
- Moyock Middle School
- Currituck County High School
Utilities
- Heat Pump System
- Propane Water Heater
Community Details
- No Home Owners Association
- Shingle Landing Subdivision
Listing and Financial Details
- Assessor Parcel Number 014j00000860000
Map
Home Values in the Area
Average Home Value in this Area
Tax History
| Year | Tax Paid | Tax Assessment Tax Assessment Total Assessment is a certain percentage of the fair market value that is determined by local assessors to be the total taxable value of land and additions on the property. | Land | Improvement |
|---|---|---|---|---|
| 2024 | $2,632 | $374,200 | $95,600 | $278,600 |
| 2023 | $2,632 | $374,200 | $95,600 | $278,600 |
| 2022 | $2,016 | $374,200 | $95,600 | $278,600 |
| 2021 | $2,031 | $305,200 | $94,700 | $210,500 |
| 2020 | $1,638 | $305,200 | $94,700 | $210,500 |
| 2019 | $1,615 | $305,200 | $94,700 | $210,500 |
| 2018 | $1,615 | $305,200 | $94,700 | $210,500 |
| 2017 | $1,545 | $94,700 | $94,700 | $0 |
| 2016 | $455 | $94,700 | $94,700 | $0 |
| 2015 | $455 | $94,700 | $94,700 | $0 |
Property History
| Date | Event | Price | Change | Sq Ft Price |
|---|---|---|---|---|
| 08/12/2025 08/12/25 | Pending | -- | -- | -- |
| 08/04/2025 08/04/25 | For Sale | $575,000 | +18.2% | $255 / Sq Ft |
| 07/25/2022 07/25/22 | Off Market | $486,500 | -- | -- |
| 04/05/2022 04/05/22 | Sold | $486,500 | +45.2% | -- |
| 01/12/2017 01/12/17 | Sold | $335,025 | 0.0% | -- |
| 06/27/2016 06/27/16 | Off Market | $335,025 | -- | -- |
Purchase History
| Date | Type | Sale Price | Title Company |
|---|---|---|---|
| Warranty Deed | $2,432,500 | None Listed On Document | |
| Warranty Deed | $335,500 | Attorney | |
| Warranty Deed | -- | None Available |
Mortgage History
| Date | Status | Loan Amount | Loan Type |
|---|---|---|---|
| Open | $364,875 | New Conventional | |
| Previous Owner | $346,080 | VA | |
| Previous Owner | $251,268 | Construction | |
| Previous Owner | $315,000 | Purchase Money Mortgage |
Similar Homes in Moyock, NC
Source: Hive MLS
MLS Number: 100523181
APN: 014J-000-0086-0000
- 112 Fox Ln
- 124 Baxter Station Blvd
- 100 Tuscorora Ln
- 00 Baxter Station Blvd
- 104 Tuscorora Ln
- 104 Baxter Station Blvd
- 101 Baxter Station Blvd
- 110 Baxter Station Blvd
- 127 Baxter Station Blvd
- 120 Baxter Station Blvd
- The Woodland Plan at Baxter Station
- 100 Baxter Station Blvd
- 000 Baxter Station Blvd
- 0000 Baxter Station Blvd
- 0 Baxter Station Blvd
- 101 Tuscorora Ln
- 102 Tuscorora Ln
- 124 Baxter Ln
- 121 Baxter Ln
- 104 Baxter Ln






