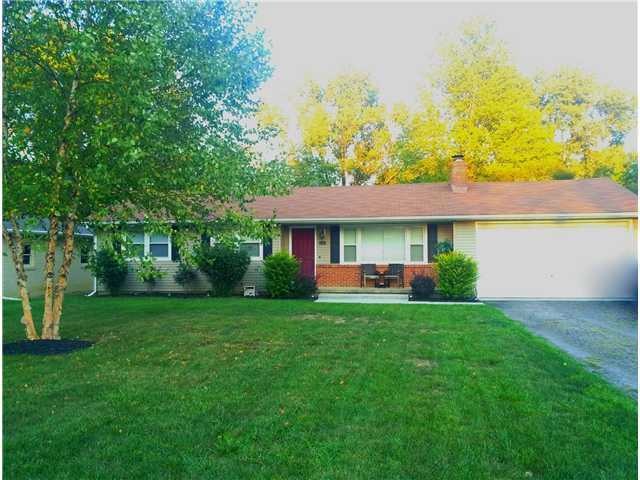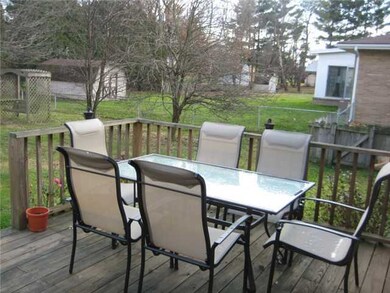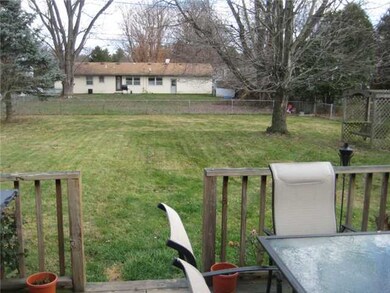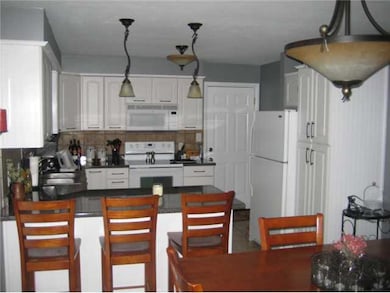
140 N 39th St Newark, OH 43055
Estimated Value: $222,000 - $279,000
Highlights
- Deck
- Fenced Yard
- Garage
- Ranch Style House
- Forced Air Heating and Cooling System
- Gas Log Fireplace
About This Home
As of November 2012Immaculate west Newark ranch! Start moving! Enjoy contemporary drama in this trend setting 3 bedroom, 1 ? bath home. Thoughtfully designed, offers new kitchen, fully applianced, new woodwork, new carpets, hardwood floors, new lights, new baths and newer windows/siding & has been recently insulated w/fiberglass insulation. Lovely spacious rear yard w/deck & fencing. Newly refinished 2 car garage & 1st floor laundry. Custom blinds & outdoor furniture stay. Great value!
Last Agent to Sell the Property
Joyce Thorp
RE/MAX Realty Centre Listed on: 10/19/2012
Home Details
Home Type
- Single Family
Est. Annual Taxes
- $1,822
Year Built
- Built in 1962
Lot Details
- 0.31 Acre Lot
- Fenced Yard
Parking
- Garage
Home Design
- Ranch Style House
- Brick Exterior Construction
- Block Foundation
- Vinyl Siding
Interior Spaces
- 1,176 Sq Ft Home
- Gas Log Fireplace
- Insulated Windows
- Laundry on main level
- Basement
Kitchen
- Electric Range
- Microwave
- Dishwasher
Bedrooms and Bathrooms
- 3 Main Level Bedrooms
Outdoor Features
- Deck
Utilities
- Forced Air Heating and Cooling System
- Heating System Uses Gas
Listing and Financial Details
- Assessor Parcel Number 05423613000000
Ownership History
Purchase Details
Purchase Details
Home Financials for this Owner
Home Financials are based on the most recent Mortgage that was taken out on this home.Purchase Details
Home Financials for this Owner
Home Financials are based on the most recent Mortgage that was taken out on this home.Purchase Details
Home Financials for this Owner
Home Financials are based on the most recent Mortgage that was taken out on this home.Purchase Details
Home Financials for this Owner
Home Financials are based on the most recent Mortgage that was taken out on this home.Similar Homes in the area
Home Values in the Area
Average Home Value in this Area
Purchase History
| Date | Buyer | Sale Price | Title Company |
|---|---|---|---|
| Ljs & Associates Llc | -- | None Available | |
| Moore Rick L | $130,000 | None Available | |
| Fisher Scott A | $115,000 | -- | |
| Vansickle Karen L | -- | Lemmon & Associates Title Se | |
| Nelson Mark L | $88,500 | -- |
Mortgage History
| Date | Status | Borrower | Loan Amount |
|---|---|---|---|
| Previous Owner | Moore Rick L | $104,000 | |
| Previous Owner | Fisher Scott A | $113,223 | |
| Previous Owner | Vansickle Karen L | $20,000 | |
| Previous Owner | Vansickle Karen L | $38,500 | |
| Previous Owner | Nelson Mark L | $40,000 |
Property History
| Date | Event | Price | Change | Sq Ft Price |
|---|---|---|---|---|
| 11/21/2012 11/21/12 | Sold | $130,000 | -5.0% | $111 / Sq Ft |
| 10/22/2012 10/22/12 | Pending | -- | -- | -- |
| 10/18/2012 10/18/12 | For Sale | $136,900 | -- | $116 / Sq Ft |
Tax History Compared to Growth
Tax History
| Year | Tax Paid | Tax Assessment Tax Assessment Total Assessment is a certain percentage of the fair market value that is determined by local assessors to be the total taxable value of land and additions on the property. | Land | Improvement |
|---|---|---|---|---|
| 2024 | $3,273 | $61,320 | $20,790 | $40,530 |
| 2023 | $2,245 | $61,320 | $20,790 | $40,530 |
| 2022 | $1,867 | $45,400 | $11,870 | $33,530 |
| 2021 | $1,959 | $45,400 | $11,870 | $33,530 |
| 2020 | $2,004 | $45,400 | $11,870 | $33,530 |
| 2019 | $1,825 | $39,800 | $11,870 | $27,930 |
| 2018 | $1,826 | $0 | $0 | $0 |
| 2017 | $1,749 | $0 | $0 | $0 |
| 2016 | $1,918 | $0 | $0 | $0 |
| 2015 | $1,960 | $0 | $0 | $0 |
| 2014 | $2,445 | $0 | $0 | $0 |
| 2013 | $1,858 | $0 | $0 | $0 |
Agents Affiliated with this Home
-
J
Seller's Agent in 2012
Joyce Thorp
RE/MAX Realty Centre
-
Donna Pickenpaugh
D
Buyer's Agent in 2012
Donna Pickenpaugh
Pickenpaugh & Ellington Realty
(740) 366-5533
36 in this area
70 Total Sales
Map
Source: Columbus and Central Ohio Regional MLS
MLS Number: 212034959
APN: 054-236130-00.000
- 26 Garrick St
- 70 N 40th St
- 66 N 40th St
- 230 Clover Ct
- 163 Badger
- 2180 Overlook Way
- 2200 Overlook Way
- 143 Badger Pass
- 2220 Overlook Way
- 2249 Cherry Valley Rd SE
- 525 Londonderry Ln
- 555 Westwood Dr
- 0 Swansea Rd
- 936 Howell Dr
- 2360 Hanna’s Loop
- 266 Willow Bend Dr
- 243 Willow Bend Dr
- 625 Country Club Dr Unit E4
- 625 Country Club Dr Unit B14
- 625 Country Club Dr Unit A2






