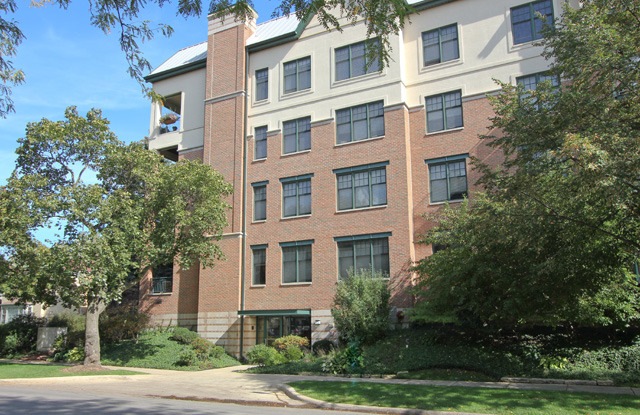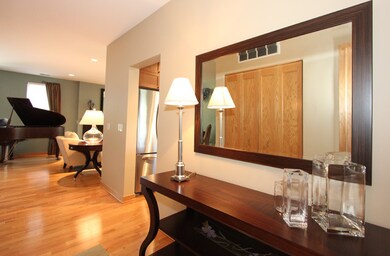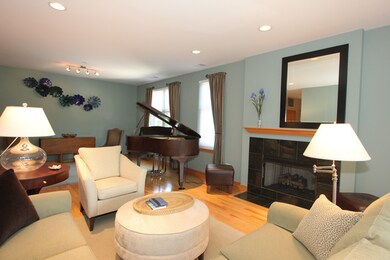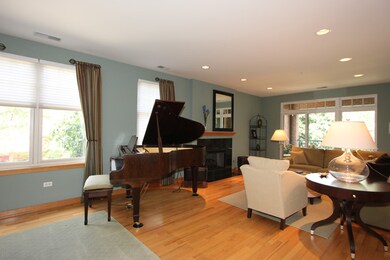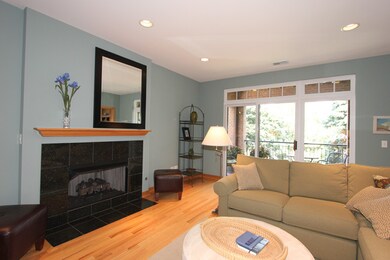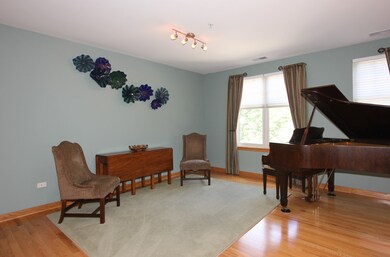
140 N Euclid Ave Unit 301 Oak Park, IL 60302
Estimated Value: $634,980 - $871,000
Highlights
- Pond
- 3-minute walk to Oak Park Station (Green Line)
- End Unit
- Oliver W Holmes Elementary School Rated A-
- Wood Flooring
- 3-minute walk to Scoville Park
About This Home
As of September 2016Exquisite and simply stunning 1,875 ft. unit. Once you walk through the door you will know you've found your home. Natural light streams through every room. Updated chefs kitchen with granite counters, stainless appliances, double-oven, gas cook top and more than ample cabinets. Kitchen is connected to large family/great room with custom wood bookcases. Living room has an elegant gas fireplace. Through patio doors is a private covered secluded balcony for morning or evening relaxation. Master bedroom host a great bathroom with separate shower, tub & double sink. 9x6 walk-in closet is a dream. 2nd bedroom is conveniently located across from 2nd full bathroom. In unit laundry room with dryer & front loading washer includes a counter for folding & upper storage cabinets. Views of private courtyard, garden & lush lawn from unit. Don't miss covered English style patio in northeast corner. 2 heated garage spaces #4 & 15. Only unit that has 2 storage units. Fabulous location. A MUST SEE
Co-Listed By
Barbara Kohut
Berkshire Hathaway HomeServices Chicago License #475125531
Property Details
Home Type
- Condominium
Est. Annual Taxes
- $18,357
Year Built
- 2002
Lot Details
- End Unit
- East or West Exposure
- Fenced Yard
HOA Fees
- $479 per month
Parking
- Attached Garage
- Garage Transmitter
- Parking Included in Price
Home Design
- Brick Exterior Construction
Interior Spaces
- Gas Log Fireplace
- Entrance Foyer
- Dining Area
- First Floor Utility Room
- Storage
- Wood Flooring
Kitchen
- Breakfast Bar
- Double Oven
- Microwave
- Dishwasher
- Stainless Steel Appliances
- Kitchen Island
- Disposal
Bedrooms and Bathrooms
- Primary Bathroom is a Full Bathroom
- Dual Sinks
- Separate Shower
Laundry
- Laundry on main level
- Dryer
- Washer
Home Security
Outdoor Features
- Pond
- Balcony
Utilities
- Forced Air Heating and Cooling System
- Heating System Uses Gas
- Lake Michigan Water
Additional Features
- North or South Exposure
- Property is near a bus stop
Community Details
Pet Policy
- Pets Allowed
Security
- Storm Screens
Ownership History
Purchase Details
Purchase Details
Purchase Details
Home Financials for this Owner
Home Financials are based on the most recent Mortgage that was taken out on this home.Purchase Details
Purchase Details
Home Financials for this Owner
Home Financials are based on the most recent Mortgage that was taken out on this home.Purchase Details
Similar Homes in Oak Park, IL
Home Values in the Area
Average Home Value in this Area
Purchase History
| Date | Buyer | Sale Price | Title Company |
|---|---|---|---|
| Janet Sansone Declaration Of Trust | -- | None Listed On Document | |
| Esmen Nurtan A | -- | None Available | |
| Esmen Nurtan A | $500,000 | Stewart Title | |
| Brown Timothy F | -- | None Available | |
| Brown Timothy | $430,000 | Chicago Title Insurance Co | |
| Carey Joyce V | $468,500 | -- |
Mortgage History
| Date | Status | Borrower | Loan Amount |
|---|---|---|---|
| Previous Owner | Esmen Nurtan A | $400,000 | |
| Previous Owner | Brown Timothy F | $317,250 | |
| Previous Owner | Brown Timothy | $322,500 |
Property History
| Date | Event | Price | Change | Sq Ft Price |
|---|---|---|---|---|
| 09/08/2016 09/08/16 | Sold | $500,000 | -5.5% | $267 / Sq Ft |
| 08/03/2016 08/03/16 | Pending | -- | -- | -- |
| 07/13/2016 07/13/16 | For Sale | $529,000 | +23.0% | $282 / Sq Ft |
| 05/18/2012 05/18/12 | Sold | $430,000 | -5.5% | $229 / Sq Ft |
| 04/01/2012 04/01/12 | Pending | -- | -- | -- |
| 03/19/2012 03/19/12 | Price Changed | $455,000 | -5.0% | $243 / Sq Ft |
| 01/16/2012 01/16/12 | For Sale | $479,000 | -- | $255 / Sq Ft |
Tax History Compared to Growth
Tax History
| Year | Tax Paid | Tax Assessment Tax Assessment Total Assessment is a certain percentage of the fair market value that is determined by local assessors to be the total taxable value of land and additions on the property. | Land | Improvement |
|---|---|---|---|---|
| 2024 | $18,357 | $55,431 | $1,535 | $53,896 |
| 2023 | $18,357 | $55,431 | $1,535 | $53,896 |
| 2022 | $18,357 | $47,806 | $1,122 | $46,684 |
| 2021 | $17,888 | $47,805 | $1,121 | $46,684 |
| 2020 | $17,451 | $47,805 | $1,121 | $46,684 |
| 2019 | $17,063 | $44,474 | $1,033 | $43,441 |
| 2018 | $16,423 | $44,474 | $1,033 | $43,441 |
| 2017 | $16,063 | $44,474 | $1,033 | $43,441 |
| 2016 | $15,074 | $37,452 | $856 | $36,596 |
| 2015 | $13,506 | $37,452 | $856 | $36,596 |
| 2014 | $12,550 | $37,452 | $856 | $36,596 |
| 2013 | $11,099 | $38,611 | $856 | $37,755 |
Agents Affiliated with this Home
-
Cory Kohut

Seller's Agent in 2016
Cory Kohut
Compass
(708) 476-8901
35 in this area
68 Total Sales
-
B
Seller Co-Listing Agent in 2016
Barbara Kohut
Berkshire Hathaway HomeServices Chicago
(708) 476-9505
-
Deborah Wess

Buyer's Agent in 2016
Deborah Wess
Berkshire Hathaway HomeServices Chicago
(708) 212-1122
16 in this area
24 Total Sales
-

Seller's Agent in 2012
Kimberly Wojack & Anne Ferri
Baird Warner
(708) 837-4142
33 in this area
50 Total Sales
-
L
Seller Co-Listing Agent in 2012
Lynn Scheir
Baird Warner
Map
Source: Midwest Real Estate Data (MRED)
MLS Number: MRD09288166
APN: 16-07-219-029-1009
- 147 N Euclid Ave Unit 307
- 125 N Euclid Ave Unit 206
- 101 N Euclid Ave Unit 15
- 156 N Oak Park Ave Unit 2H
- 100 Bishop Quarter Ln
- 813 Lake St Unit 1N
- 208 N Oak Park Ave Unit 3JJ
- 715 South Blvd Unit 203
- 226 N Oak Park Ave Unit 3N
- 230 N Oak Park Ave Unit 2I
- 725 Erie St Unit 1D
- 225 N Oak Park Ave Unit 1E
- 803 Erie St Unit 3
- 150 S Oak Park Ave Unit 301
- 150 S Oak Park Ave Unit 308
- 112 S East Ave Unit P27
- 112 S East Ave Unit P23
- 114 S East Ave Unit P30
- 116 S East Ave Unit P14
- 325 Linden Ave
- 140 N Euclid Ave Unit 507-508
- 140 N Euclid Ave Unit 308
- 140 N Euclid Ave Unit 504
- 140 N Euclid Ave Unit 205
- 140 N Euclid Ave Unit 305
- 140 N Euclid Ave Unit 204
- 140 N Euclid Ave Unit 501
- 140 N Euclid Ave Unit 502
- 140 N Euclid Ave Unit 505
- 140 N Euclid Ave Unit 208
- 140 N Euclid Ave Unit 303
- 140 N Euclid Ave Unit 407
- 140 N Euclid Ave Unit 402
- 140 N Euclid Ave Unit 503
- 140 N Euclid Ave Unit 404
- 140 N Euclid Ave Unit 203
- 140 N Euclid Ave Unit 506
- 140 N Euclid Ave Unit 302
- 140 N Euclid Ave Unit 301
- 140 N Euclid Ave Unit 306
