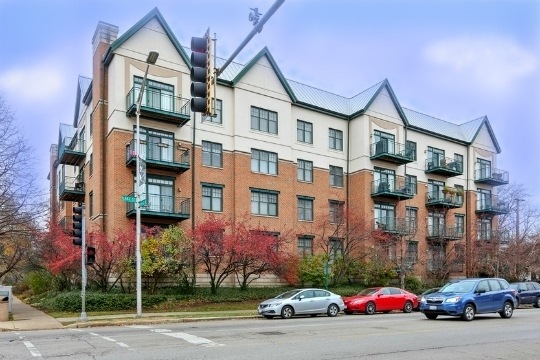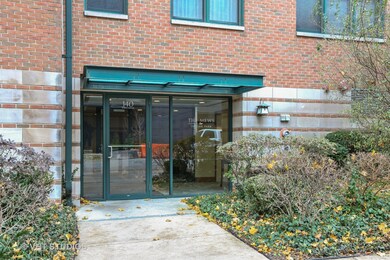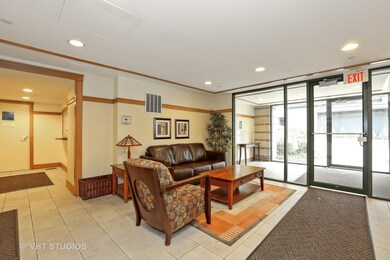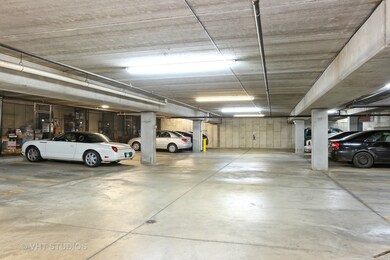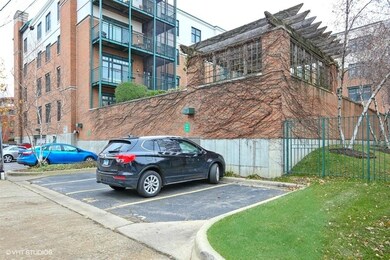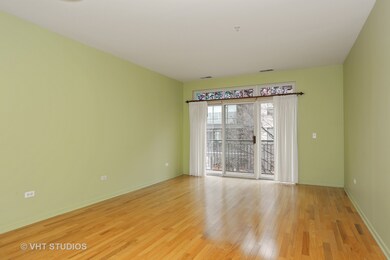
140 N Euclid Ave Unit 302 Oak Park, IL 60302
Estimated Value: $309,000 - $359,000
Highlights
- Landscaped Professionally
- 3-minute walk to Oak Park Station (Green Line)
- Corner Lot
- Oliver W Holmes Elementary School Rated A-
- Wood Flooring
- 3-minute walk to Scoville Park
About This Home
As of December 2018Enjoy a carefree, sophisticated lifestyle at The Mews in the heart of Downtown Oak Park! Beautiful 2 bedroom condo with 2 parking spaces in a newer building. Open floor plan, beautiful hardwood floors, in-unit laundry, storage, one garage parking space & one exterior parking space. There is a gorgeous, private, professionally landscaped courtyard oasis on the second level for all residents to enjoy. The location is incredible... one block to train, restaurants, cafes, shops, Scoville Park & OPRF HS. Two blocks to the beautiful Oak Park Library. Close to highways.
Property Details
Home Type
- Condominium
Est. Annual Taxes
- $9,449
Year Built
- 2002
Lot Details
- 0.61
HOA Fees
- $285 per month
Parking
- Attached Garage
- Heated Garage
- Parking Available
- Garage Door Opener
- Off Alley Parking
- Parking Included in Price
- Assigned Parking
Home Design
- Brick Exterior Construction
Interior Spaces
- Entrance Foyer
- Storage
- Wood Flooring
Kitchen
- Breakfast Bar
- Oven or Range
- Microwave
- Dishwasher
Laundry
- Dryer
- Washer
Utilities
- Forced Air Heating and Cooling System
- Heating System Uses Gas
- Lake Michigan Water
Additional Features
- Landscaped Professionally
- Property is near a bus stop
Community Details
- Pets Allowed
Listing and Financial Details
- Senior Tax Exemptions
- Homeowner Tax Exemptions
- Senior Freeze Tax Exemptions
Ownership History
Purchase Details
Home Financials for this Owner
Home Financials are based on the most recent Mortgage that was taken out on this home.Purchase Details
Purchase Details
Similar Homes in Oak Park, IL
Home Values in the Area
Average Home Value in this Area
Purchase History
| Date | Buyer | Sale Price | Title Company |
|---|---|---|---|
| Bambacht Zachary | $253,000 | Attorney | |
| Reinhofer Marianne P | -- | -- | |
| Reinhofer Marianne P | $211,500 | -- |
Mortgage History
| Date | Status | Borrower | Loan Amount |
|---|---|---|---|
| Open | Bambacht Zachary | $156,500 | |
| Closed | Bambacht Zachary | $153,000 |
Property History
| Date | Event | Price | Change | Sq Ft Price |
|---|---|---|---|---|
| 12/21/2018 12/21/18 | Sold | $253,000 | -3.6% | $253 / Sq Ft |
| 11/23/2018 11/23/18 | Pending | -- | -- | -- |
| 11/14/2018 11/14/18 | For Sale | $262,500 | -- | $263 / Sq Ft |
Tax History Compared to Growth
Tax History
| Year | Tax Paid | Tax Assessment Tax Assessment Total Assessment is a certain percentage of the fair market value that is determined by local assessors to be the total taxable value of land and additions on the property. | Land | Improvement |
|---|---|---|---|---|
| 2024 | $9,449 | $28,532 | $790 | $27,742 |
| 2023 | $9,449 | $28,532 | $790 | $27,742 |
| 2022 | $9,449 | $24,608 | $578 | $24,030 |
| 2021 | $9,207 | $24,606 | $577 | $24,029 |
| 2020 | $6,944 | $24,606 | $577 | $24,029 |
| 2019 | $6,414 | $22,892 | $531 | $22,361 |
| 2018 | $3,493 | $22,892 | $531 | $22,361 |
| 2017 | $3,357 | $22,892 | $531 | $22,361 |
| 2016 | $4,815 | $19,277 | $440 | $18,837 |
| 2015 | $5,285 | $19,277 | $440 | $18,837 |
| 2014 | $4,370 | $19,277 | $440 | $18,837 |
| 2013 | $4,781 | $19,873 | $440 | $19,433 |
Agents Affiliated with this Home
-
Karen Fedyk

Seller's Agent in 2018
Karen Fedyk
Baird Warner
(630) 781-9969
2 in this area
37 Total Sales
-
Justin Brown

Buyer's Agent in 2018
Justin Brown
Coldwell Banker Realty
(312) 404-6027
4 Total Sales
Map
Source: Midwest Real Estate Data (MRED)
MLS Number: MRD10138347
APN: 16-07-219-029-1010
- 147 N Euclid Ave Unit 307
- 125 N Euclid Ave Unit 206
- 156 N Oak Park Ave Unit 2H
- 100 Bishop Quarter Ln
- 813 Lake St Unit 1N
- 715 South Blvd Unit 203
- 226 N Oak Park Ave Unit 3N
- 230 N Oak Park Ave Unit 2I
- 725 Erie St Unit 1D
- 225 N Oak Park Ave Unit 1E
- 803 Erie St Unit 3
- 150 S Oak Park Ave Unit 301
- 150 S Oak Park Ave Unit 308
- 112 S East Ave Unit P27
- 112 S East Ave Unit P23
- 114 S East Ave Unit P30
- 116 S East Ave Unit P14
- 325 Linden Ave
- 837 Erie St Unit 1
- 907 South Blvd Unit 2
- 140 N Euclid Ave Unit 507-508
- 140 N Euclid Ave Unit 308
- 140 N Euclid Ave Unit 504
- 140 N Euclid Ave Unit 205
- 140 N Euclid Ave Unit 305
- 140 N Euclid Ave Unit 204
- 140 N Euclid Ave Unit 501
- 140 N Euclid Ave Unit 502
- 140 N Euclid Ave Unit 505
- 140 N Euclid Ave Unit 208
- 140 N Euclid Ave Unit 303
- 140 N Euclid Ave Unit 407
- 140 N Euclid Ave Unit 402
- 140 N Euclid Ave Unit 503
- 140 N Euclid Ave Unit 404
- 140 N Euclid Ave Unit 203
- 140 N Euclid Ave Unit 506
- 140 N Euclid Ave Unit 302
- 140 N Euclid Ave Unit 301
- 140 N Euclid Ave Unit 306
