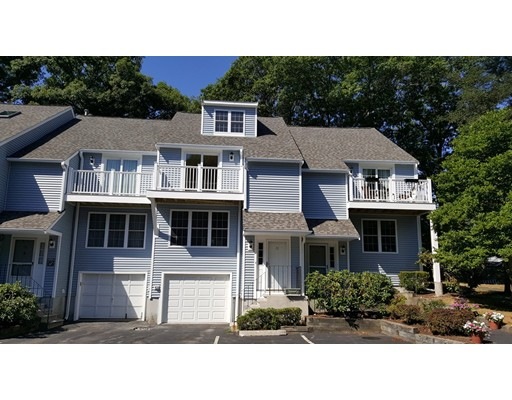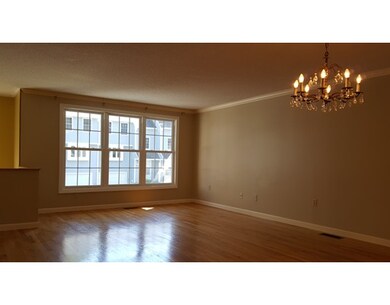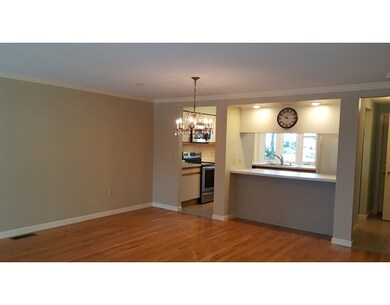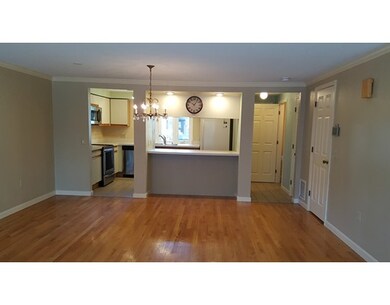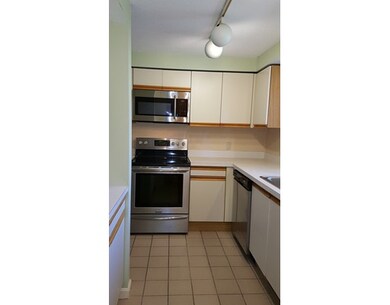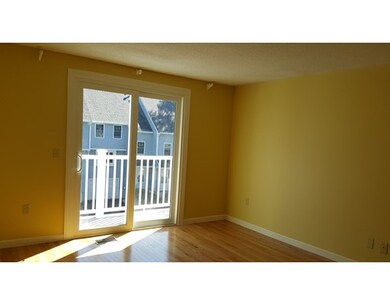
140 N Main St Unit 7C Attleboro, MA 02703
About This Home
As of November 2019This great 3 level condominium located in Twin Beech Condominiums has a great unique floor plan that was renovated on the 2nd and 3rd floor only a few years ago! Open floor plan offers living rm w/ large dining area. Your L-shaped kit is open to your living area with breakfast bar counter, plenty of cabinets, fully applianced! 1/2 bath on main level. Hdwd thru out all of home except your kitchen/baths! 2nd floor has a master suite w/ slider to balcony, full walk in closet & master bath that has a shower stall as well as a relaxing Jetsetter Sterling Marble hot tub w/salt water sanitizing system, new vanity, cathedral ceilings w.skylights. New hallway leading to your 3rd fl that offers private second bdrm w/ a new bathroom! Newer variable speed gas furnace, c/a and a 2 car tandem grg. This complex has been renovated w/ all new windows, siding, sliders & roof! 30 year warranty w/new builds! Seller to pay the $35K assessment for the upgrades at the time of the closing.
Last Agent to Sell the Property
Kathi Sullivan
Berkshire Hathaway HomeServices Evolution Properties Listed on: 04/12/2016

Last Buyer's Agent
Sam Zonfrillo
Realty Express - Lakeville
Property Details
Home Type
Condominium
Est. Annual Taxes
$3,809
Year Built
1986
Lot Details
0
Listing Details
- Unit Level: 1
- Property Type: Condominium/Co-Op
- Other Agent: 2.50
- Special Features: None
- Property Sub Type: Condos
- Year Built: 1986
Interior Features
- Appliances: Range, Dishwasher, Microwave, Washer, Dryer
- Has Basement: Yes
- Primary Bathroom: Yes
- Number of Rooms: 5
- Amenities: Public Transportation, Shopping, Medical Facility, House of Worship, Public School, T-Station
- Electric: Circuit Breakers
- Flooring: Wood, Tile, Hardwood
- Bedroom 2: Third Floor
- Bathroom #1: First Floor
- Bathroom #2: Second Floor
- Bathroom #3: Third Floor
- Kitchen: First Floor
- Laundry Room: Basement
- Living Room: First Floor
- Master Bedroom: Second Floor
- Master Bedroom Description: Skylight, Closet - Walk-in, Flooring - Hardwood, Balcony / Deck, Slider
- Dining Room: First Floor
- No Living Levels: 3
Exterior Features
- Roof: Asphalt/Fiberglass Shingles
- Construction: Frame
- Exterior Unit Features: Garden Area, Gazebo, Gutters
Garage/Parking
- Garage Parking: Under
- Parking: Off-Street
- Parking Spaces: 2
Utilities
- Cooling: Central Air
- Heating: Forced Air
- Utility Connections: for Electric Range, for Electric Dryer, Washer Hookup
- Sewer: City/Town Sewer
- Water: City/Town Water
Condo/Co-op/Association
- Condominium Name: Twin Beech Court
- Association Fee Includes: Master Insurance, Road Maintenance, Snow Removal, Refuse Removal
- No Units: 44
- Unit Building: 7C
Fee Information
- Fee Interval: Monthly
Lot Info
- Zoning: res
- Lot: 130
Ownership History
Purchase Details
Home Financials for this Owner
Home Financials are based on the most recent Mortgage that was taken out on this home.Purchase Details
Home Financials for this Owner
Home Financials are based on the most recent Mortgage that was taken out on this home.Purchase Details
Home Financials for this Owner
Home Financials are based on the most recent Mortgage that was taken out on this home.Purchase Details
Purchase Details
Home Financials for this Owner
Home Financials are based on the most recent Mortgage that was taken out on this home.Similar Homes in Attleboro, MA
Home Values in the Area
Average Home Value in this Area
Purchase History
| Date | Type | Sale Price | Title Company |
|---|---|---|---|
| Not Resolvable | $270,000 | -- | |
| Not Resolvable | $239,900 | -- | |
| Not Resolvable | $160,000 | -- | |
| Deed | $114,000 | -- | |
| Deed | $115,000 | -- |
Mortgage History
| Date | Status | Loan Amount | Loan Type |
|---|---|---|---|
| Open | $229,500 | New Conventional | |
| Previous Owner | $120,000 | New Conventional | |
| Previous Owner | $85,000 | No Value Available | |
| Previous Owner | $102,000 | No Value Available | |
| Previous Owner | $5,000 | Purchase Money Mortgage | |
| Previous Owner | $500 | No Value Available |
Property History
| Date | Event | Price | Change | Sq Ft Price |
|---|---|---|---|---|
| 11/04/2019 11/04/19 | Sold | $270,000 | 0.0% | $162 / Sq Ft |
| 09/17/2019 09/17/19 | Pending | -- | -- | -- |
| 09/13/2019 09/13/19 | For Sale | $269,900 | 0.0% | $162 / Sq Ft |
| 09/05/2019 09/05/19 | Pending | -- | -- | -- |
| 08/26/2019 08/26/19 | For Sale | $269,900 | +12.5% | $162 / Sq Ft |
| 10/26/2016 10/26/16 | Sold | $239,900 | 0.0% | $144 / Sq Ft |
| 09/09/2016 09/09/16 | Pending | -- | -- | -- |
| 08/03/2016 08/03/16 | For Sale | $239,900 | 0.0% | $144 / Sq Ft |
| 07/12/2016 07/12/16 | Off Market | $239,900 | -- | -- |
| 04/12/2016 04/12/16 | For Sale | $239,900 | +49.9% | $144 / Sq Ft |
| 07/31/2013 07/31/13 | Sold | $160,000 | -5.8% | $102 / Sq Ft |
| 07/09/2013 07/09/13 | Pending | -- | -- | -- |
| 05/15/2013 05/15/13 | For Sale | $169,900 | -- | $108 / Sq Ft |
Tax History Compared to Growth
Tax History
| Year | Tax Paid | Tax Assessment Tax Assessment Total Assessment is a certain percentage of the fair market value that is determined by local assessors to be the total taxable value of land and additions on the property. | Land | Improvement |
|---|---|---|---|---|
| 2025 | $3,809 | $303,500 | $0 | $303,500 |
| 2024 | $4,430 | $348,000 | $0 | $348,000 |
| 2023 | $4,373 | $319,400 | $0 | $319,400 |
| 2022 | $3,767 | $260,700 | $0 | $260,700 |
| 2021 | $3,595 | $242,900 | $0 | $242,900 |
| 2020 | $3,187 | $218,900 | $0 | $218,900 |
| 2019 | $3,176 | $224,300 | $0 | $224,300 |
| 2018 | $3,167 | $213,700 | $0 | $213,700 |
| 2017 | $2,711 | $186,300 | $0 | $186,300 |
| 2016 | $2,663 | $179,700 | $0 | $179,700 |
| 2015 | $2,680 | $182,200 | $0 | $182,200 |
| 2014 | $2,741 | $184,600 | $0 | $184,600 |
Agents Affiliated with this Home
-
K
Seller's Agent in 2019
Kathi Sullivan
Berkshire Hathaway HomeServices Evolution Properties
-
Patricia Tinnell

Buyer's Agent in 2019
Patricia Tinnell
Keller Williams Elite
(781) 964-3670
135 Total Sales
-
S
Buyer's Agent in 2016
Sam Zonfrillo
Realty Express - Lakeville
-
Cheryl Walsh

Seller's Agent in 2013
Cheryl Walsh
C. Walsh Realty, Inc.
(508) 695-3500
119 Total Sales
Map
Source: MLS Property Information Network (MLS PIN)
MLS Number: 71986721
APN: ATTL-000031-000000-000130-G000003U
